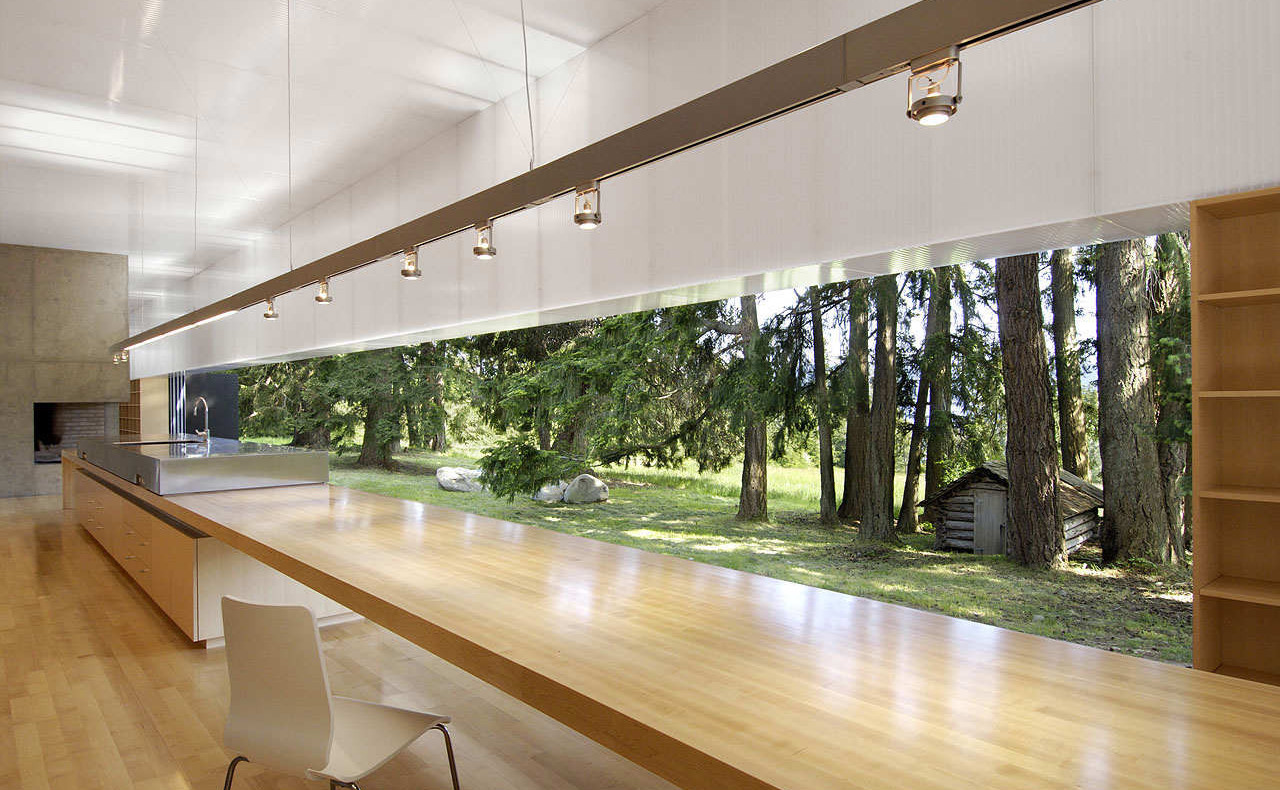
Linear House / Patkau Architects
10-12-2016:MODERNi: The exterior rainscreen of the house (walls, soffits, parapets, and ‘fins’) is clad in charcoal-colored fibre-cement panels which render the house almost invisible when seen against the dark green foliage of the firs. Interiors are described by a luminous inner lining made of translucent acrylic panels. In order to minimize cut panels, these translucent sheets establish the dimensional module for the project. Over forty fixed and operable acrylic skylights bring sunlight into the roof and wall assemblies during the day causing the interior liner to glow softly and irregularly. At night, fluorescent lights mounted within the skylight openings turn the entire interior into a luminous field. Areas within this overall luminous surround are subdivided and defined by the insertion of reinforced concrete fireplace masses and wood cabinet-like service spaces. 78-foot glazed openings and 28-foot cantilevered roof canopies at either end of the house are achieved by a pair of six-foot deep composite wood beams on each long building face. The numerous top hung sliding aluminum glazed door panels are suspended from these beams. Panels are fully retractable so that during the prolonged fair weather of Salt Spring Island the house can be transformed into an open-air pavilion, more shelter than ‘proper’ house...Read More!

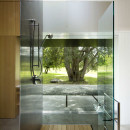
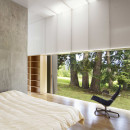
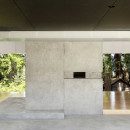
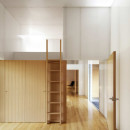
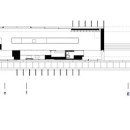
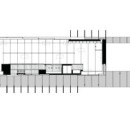
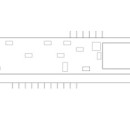
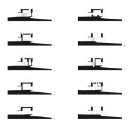
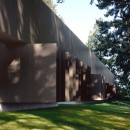
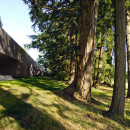
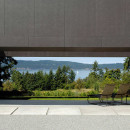
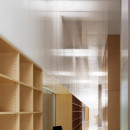
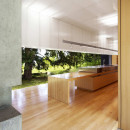
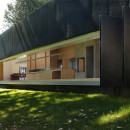
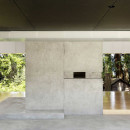
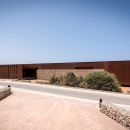
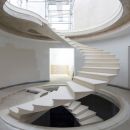
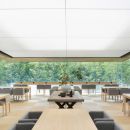
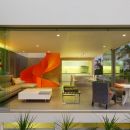
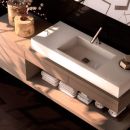
No Comments