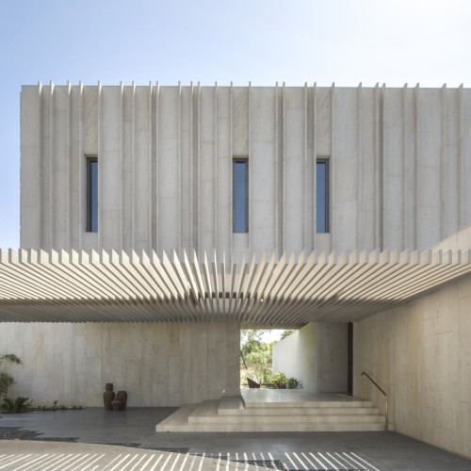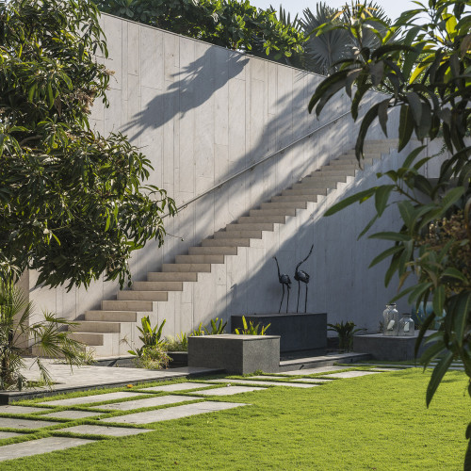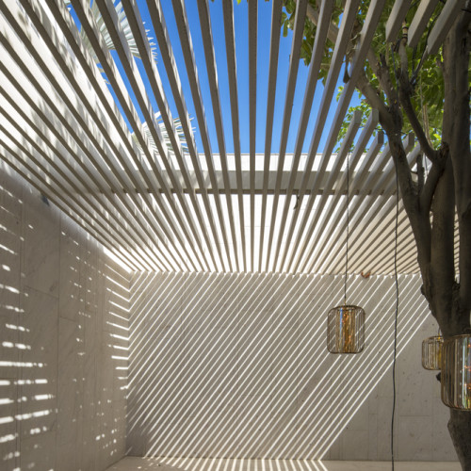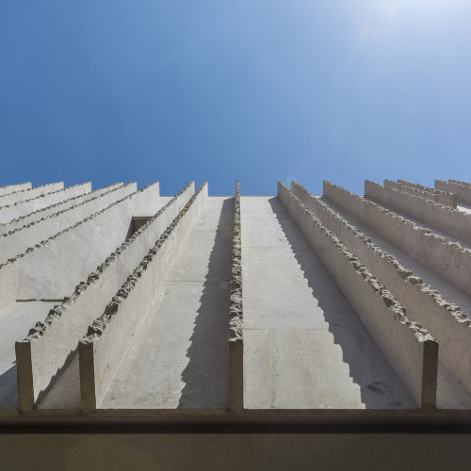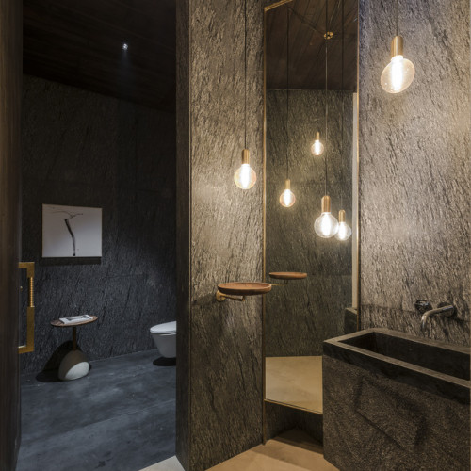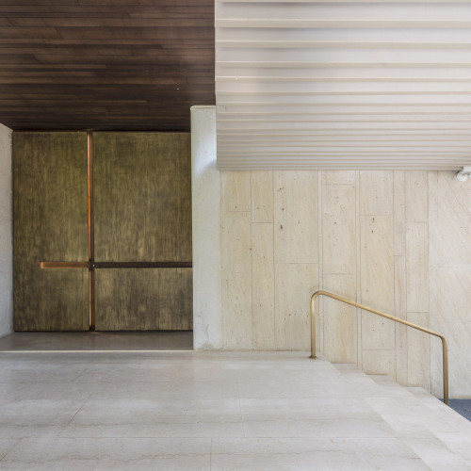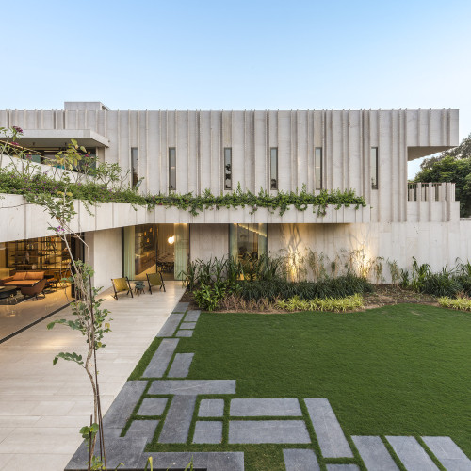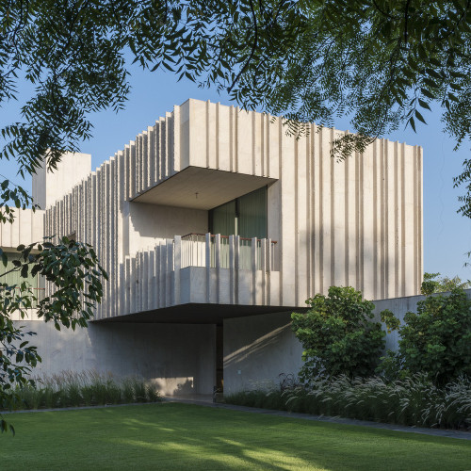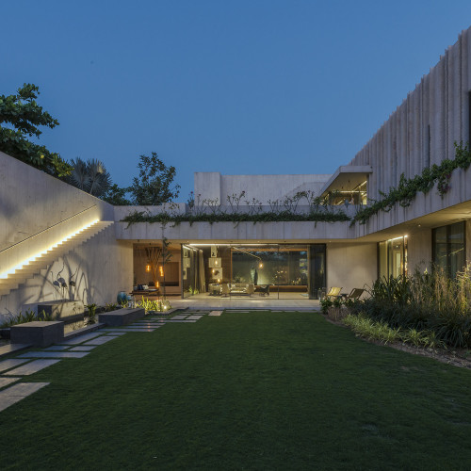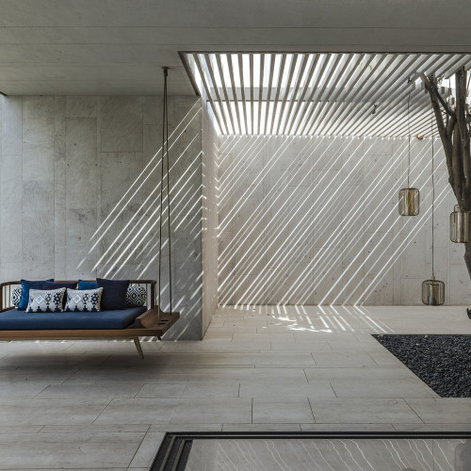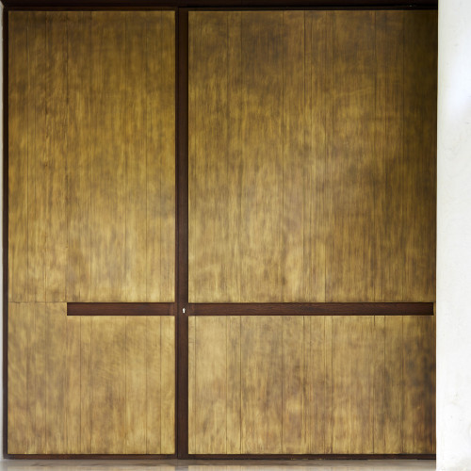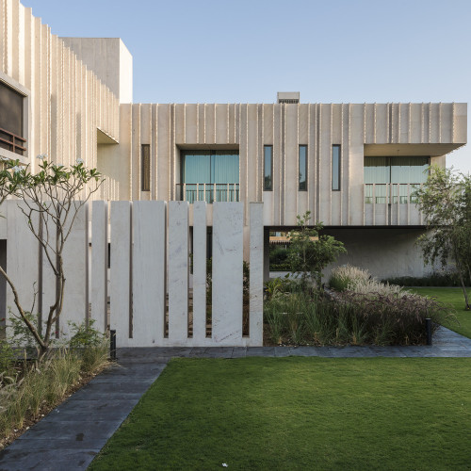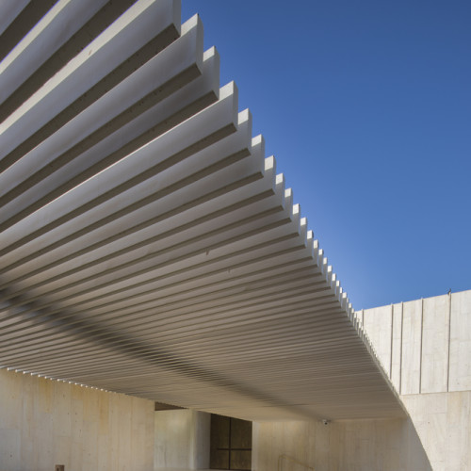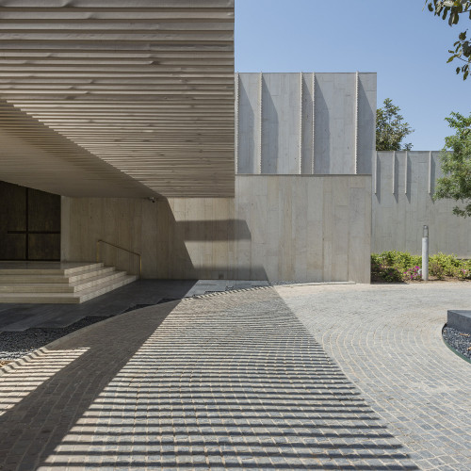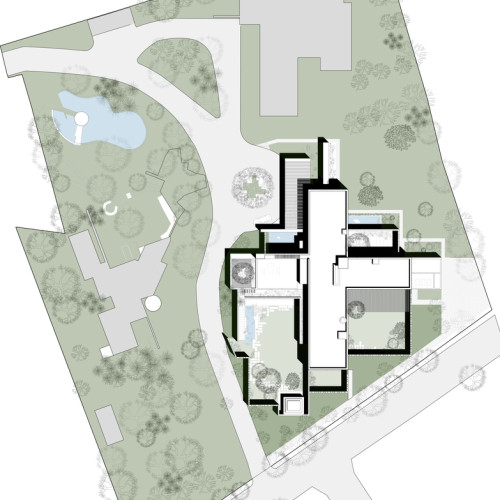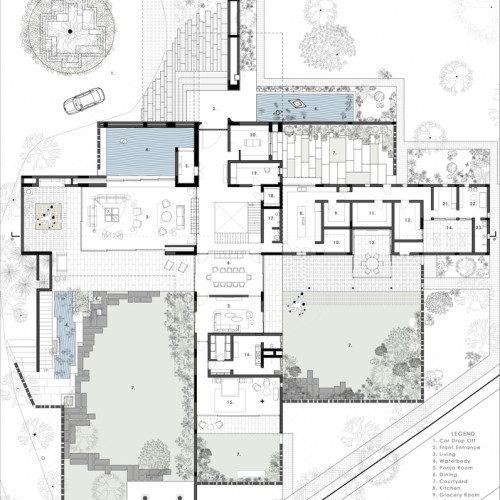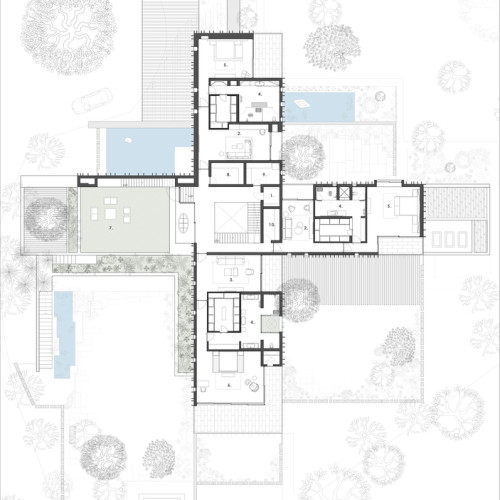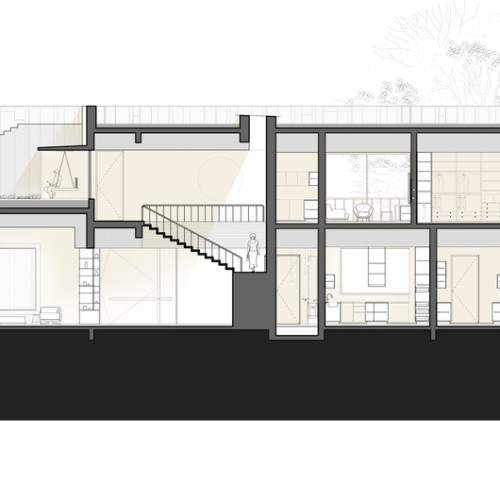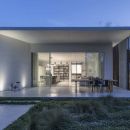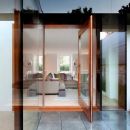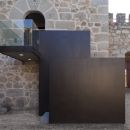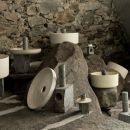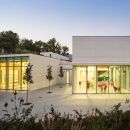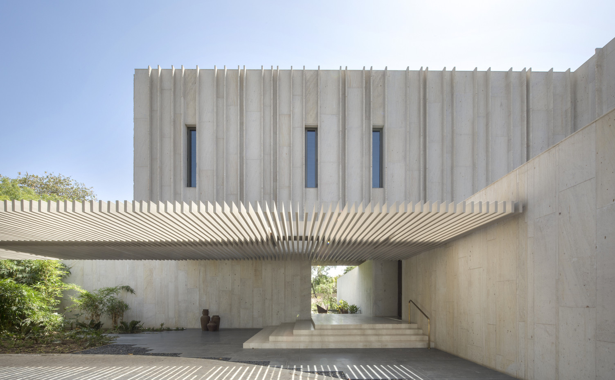
House Of Secret Gardens | Spasm Design
01-06-2019:MODERNi:This cruciform shaped house was evolved to house a family of six. The plot is located at Bopal(Ahmedabad)in a gated community at the end of the internal access road. The principal client is an aware individual and helped immensely in the evolution of the idea. The house is conceived as a cross with living spaces on the lower level immersed in secret garden courtyards allowing for the intimate experience of lush greenery, water bodies, rock-scapes and outdoor art. The upper level will house spaces for retiring, all to open onto green roofed terraces. The house attempts to control the micro climate so as to least depend on air-conditioning. The main material construct is quarry cut flesh colored sand stone used as stacked screens and rough pylon like walls, the material gradually gets treated and acquires a higher finish towards the inner living spaces.…Read More!

