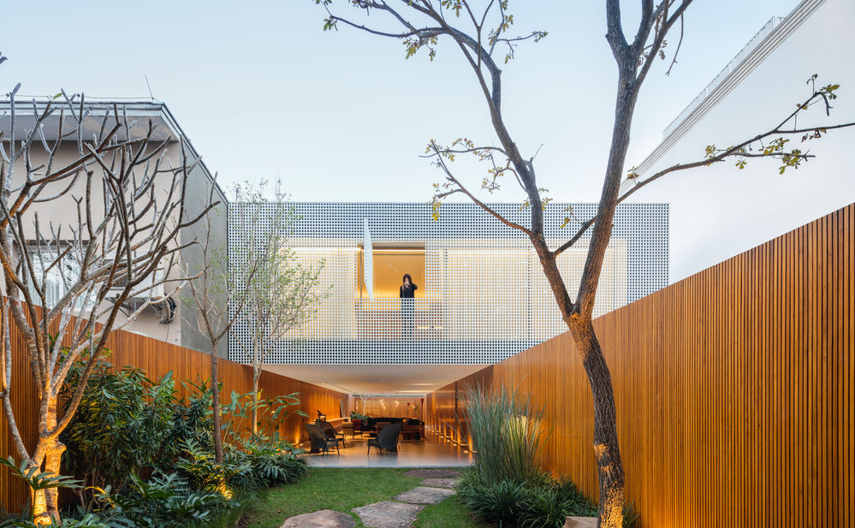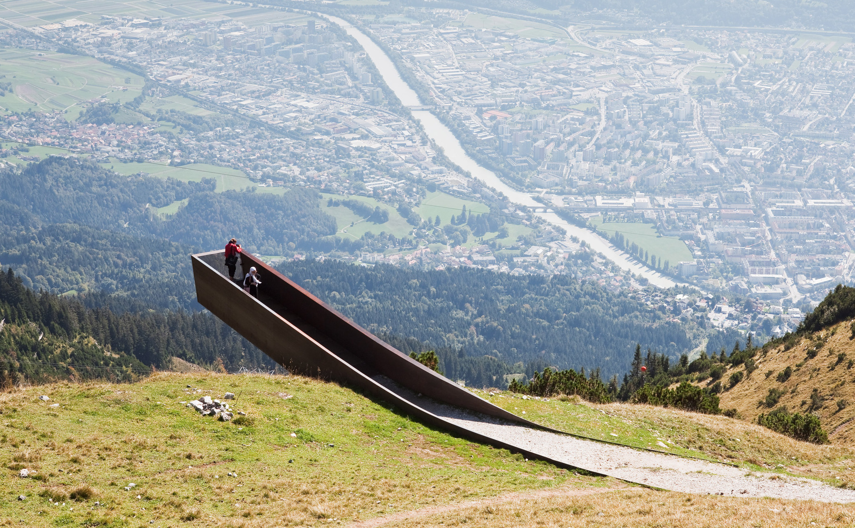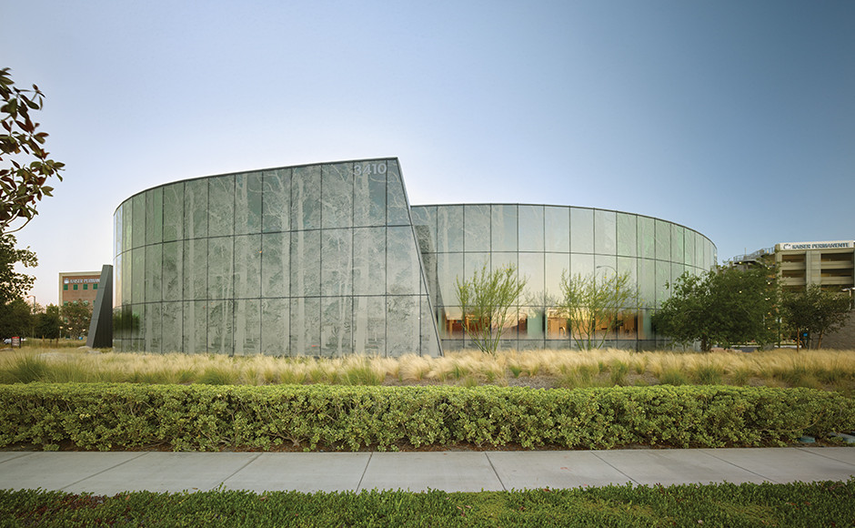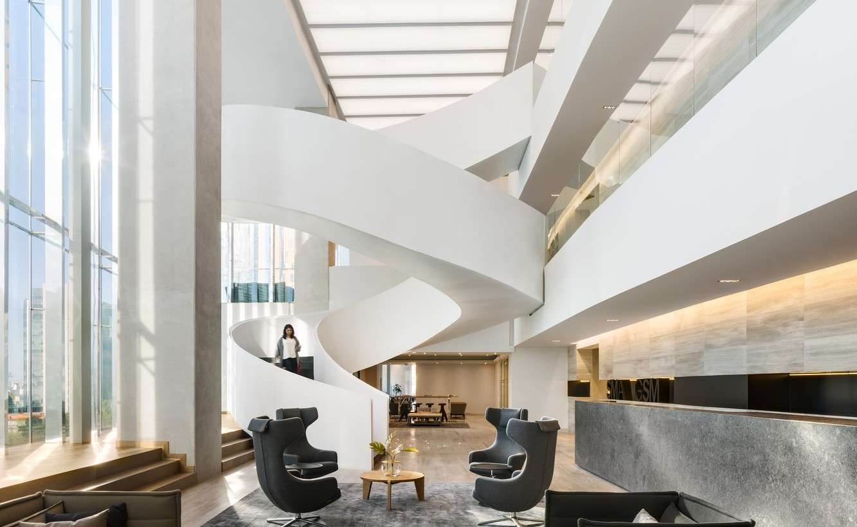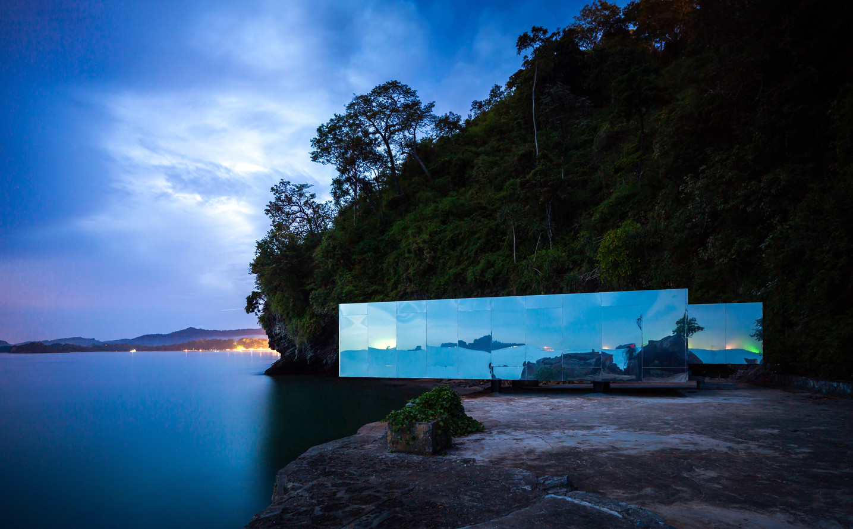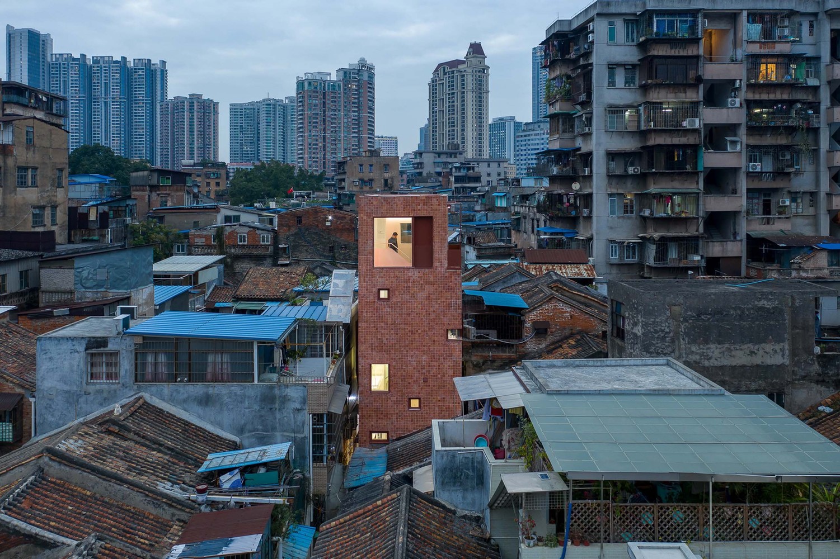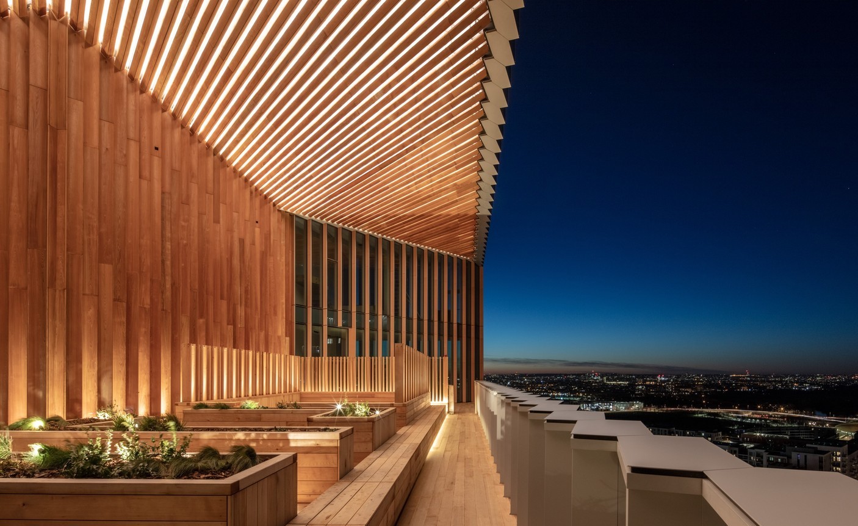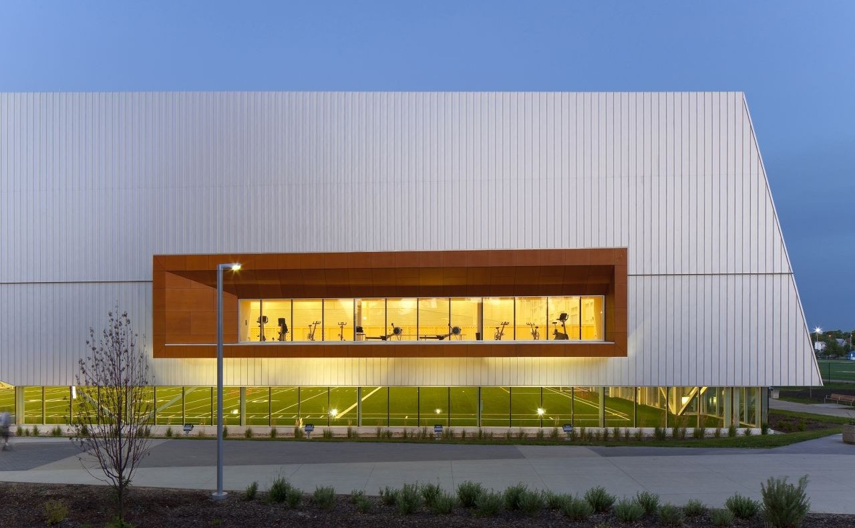C+C House / Studio MK27 – Marcio Kogan
07-28-2019:MODERNi; C + C House is a balanced game between full and empty. Its land, located in a very leafy neighborhood in the city of...
07-28-2019:MODERNi; C + C House is a balanced game between full and empty. Its land, located in a very leafy neighborhood in the city of...
07-21-2019:MODERNi; Along the path, the subtle architectural interventions blend seamlessly into this spectacular landscape, offering visitors an opportunity to experience the staggering vistas of the...
07-14-2019:Contract: Nothing better symbolizes the changing face of healthcare than the small glass rotunda that greets patients arriving at the Kaiser Permanente Kraemer Medical...
07-13-2019:MODERNi; The new working dynamic and the operational transition towards a mid-sized firm of over 300 employees were among the challenges to be addressed, becoming...
07-08-2019:ArchDaily; This project is a life-specific represents the parallel world between the ultimate truth world and illusional world. It is also create the awareness...
07-07-2019:MODERNI; Project Architect: Jiang Qingzhou; Team: Zhang Chaoxian;Location: Guang Zhou; Design: 2018.04-07; Construction: 2018.07-10; Site Area: 27.9㎡; Floor Area: 96.37㎡; Building Levels: 4 floors;Building Height: 12.7m...Read More! ...
07-07-2019:MODERNI; In creating the building, our integrated team of architects and engineers focused on the idea of a vertical community that would promote social...
07-04-2019: MODERNi: The project is a joint-use partnership between the City of Edmonton and the Edmonton Eskimos Football Club; combining football operations, stadium...

