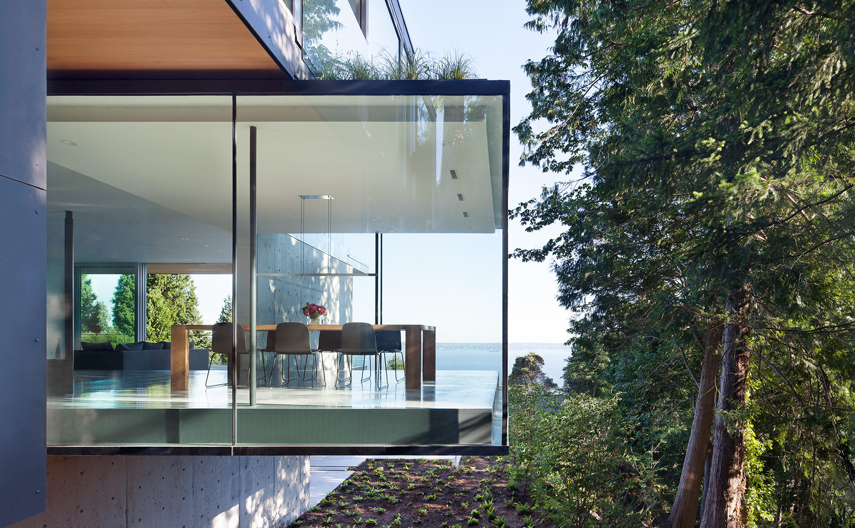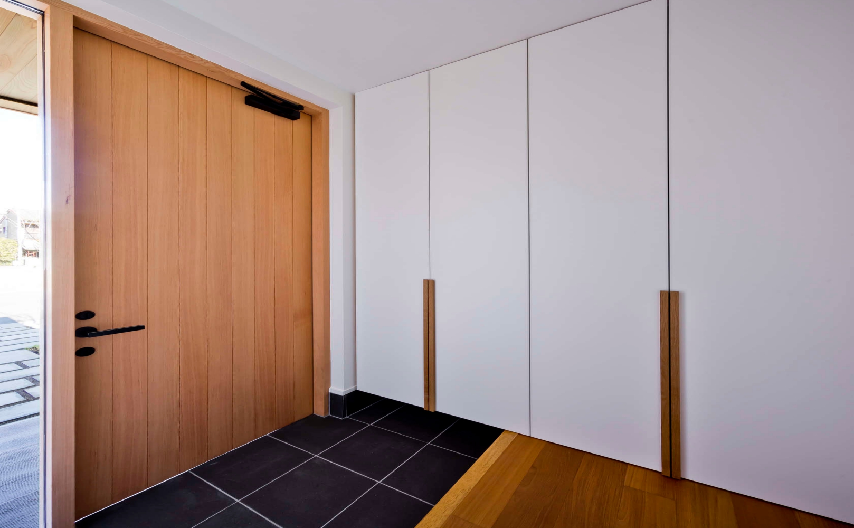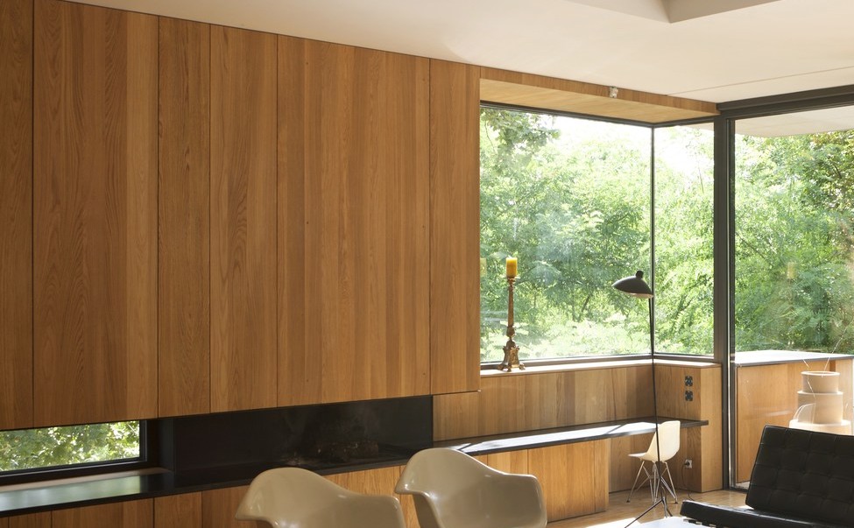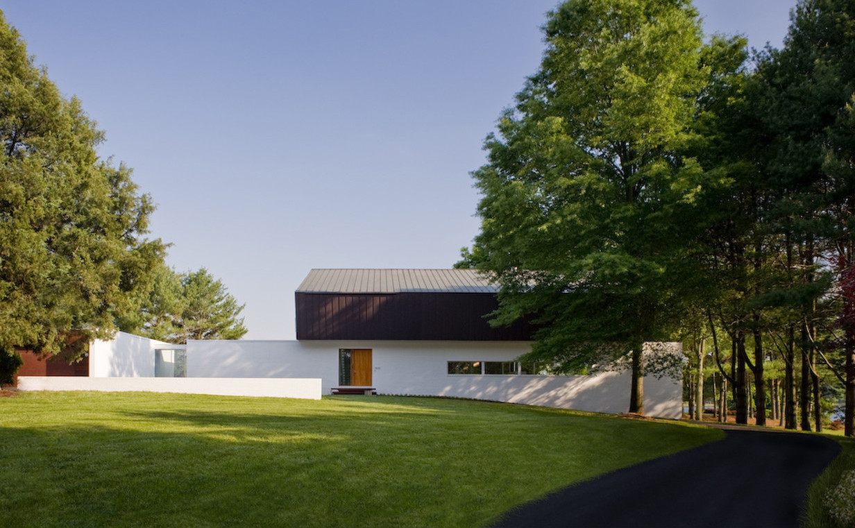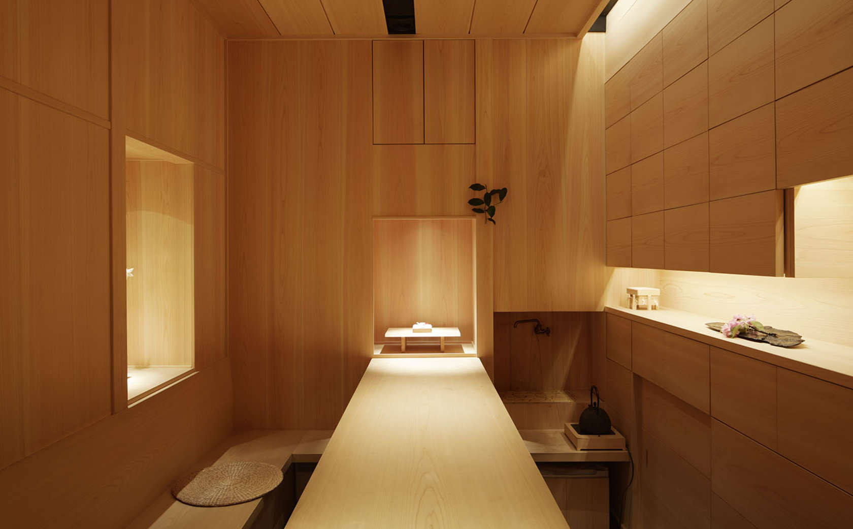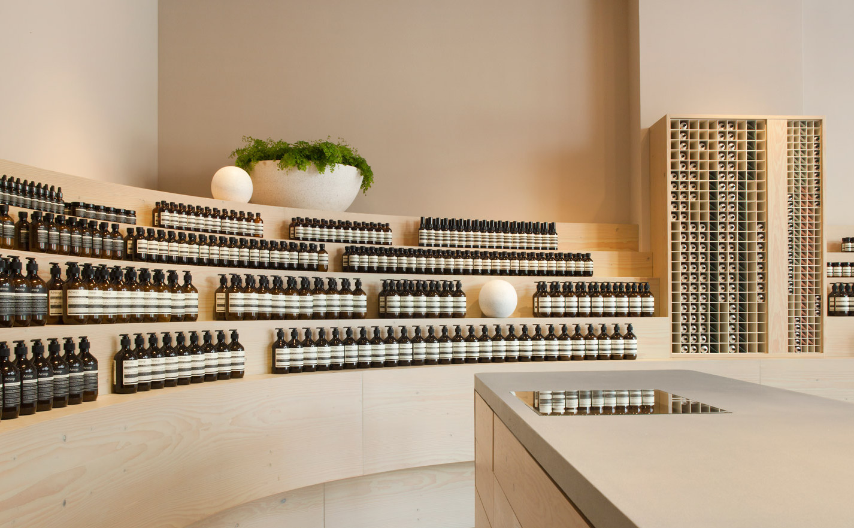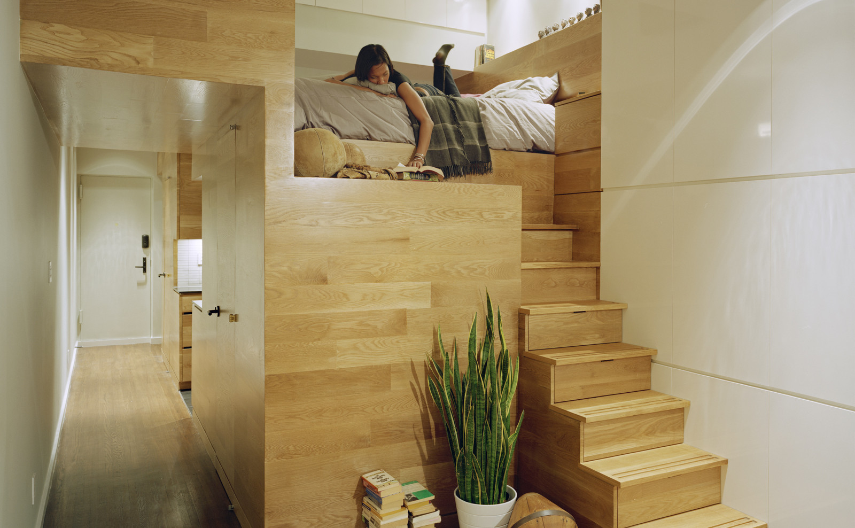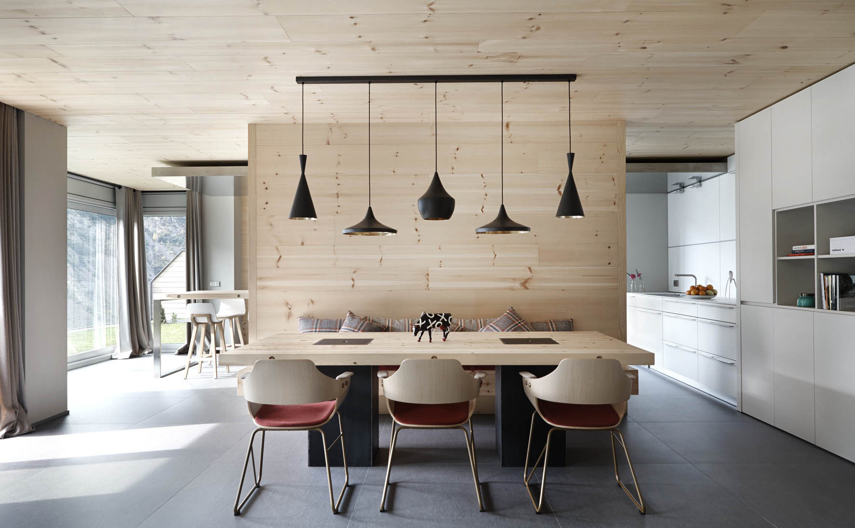Russet Residence | Splyce Design
02-19-2018:MODERNi: This reclamation of space is clearly pronounced in the dining room, where it projects out fifteen feet unsupported. By eliminating window frames and...
02-19-2018:MODERNi: This reclamation of space is clearly pronounced in the dining room, where it projects out fifteen feet unsupported. By eliminating window frames and...
01-08-2017:Archaizer: At the protruding portion at the second floor that looks like a chimney which has become a particular feature, has children's rooms and...
10-21-2016:ArchDaily: The different spaces and internal courtyards are joined together into one structure by two, ultra-thin roofs supported at one central point so that...
08-01-2016:MODERNi: The primary organizational elements are two “L” shaped brick walls connected by a glass enclosed bridge. Mahogany clad walls combine with the smaller...
07-02-2016:Dezeen: Japanese architect and founder of Studio Phenomenon Fumihiko Sano designed the wood-lined interior for MIWA, a members club in the Saint-Germain-des-Prés district of...
06:03:2016:MODERNi: Blonde-hued, tiered shelving crafted from Douglas Fir curves around the walls to effect a crescent suggestive of an amphitheater beckoning audiences; embedded downlights...
06:03:2016:MODERNi: Living and working in under 500 square feet, the client had been pushing the limits of what his apartment, in its current configuration,...
10-11-2015: MODERNi: La història del disseny ha deixat certes icones que mai passen de moda. Podem parlar de peces específiques, com la butaca Eames,...

