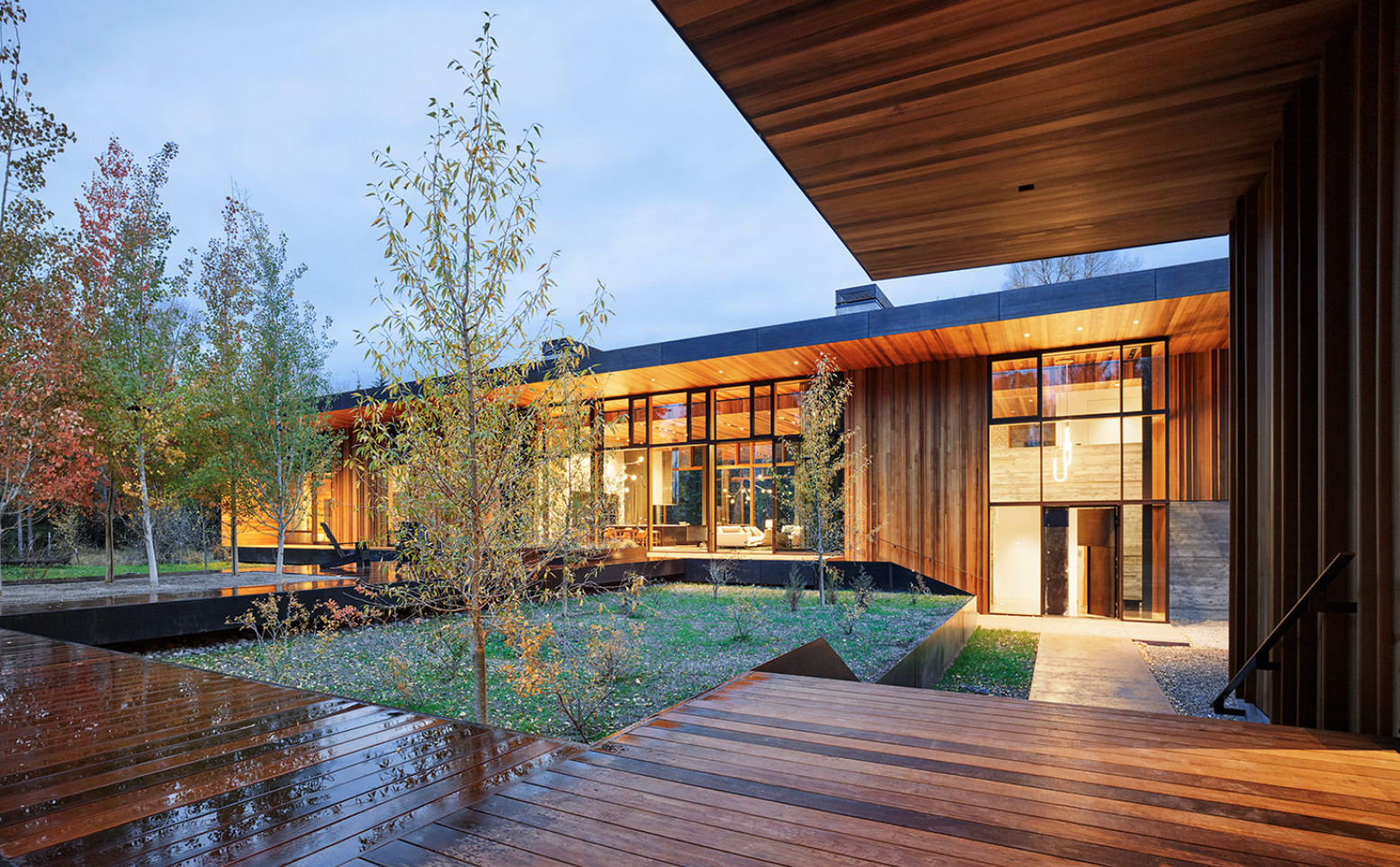
Riverbend Residence | Carney Logan Burke
05-10-2019:MODERNi:Exterior materials are carried inside with board-formed concrete, white plaster walls, and cedar ceilings. Floors of architectural concrete contain bits of green glass for added texture and interest. In the main volume, the double height kitchen/dining/living area opens in its length to north and south with floor-to-ceiling windows, while the fireplace stack — created from board-formed concrete in which some boards project and some recede for added texture — grounds the room. On the entry end of the building, the architects created a two-story component within the long building; this allows for children’s bedrooms above with a guest room, garage, and statement powder room below. (The only windowless room in the house, the powder room reads as a tunnel: arched full-length mirrors indefinitely reflect the brass railroad tracks set in the floor, creating a dramatic trompe l’oeil tunnel effect). Engineered beech floors upstairs and painted millwork in the mudroom and media room provide contrast to the cedar…Read More!

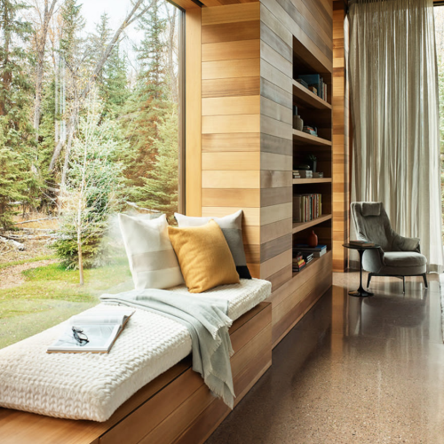
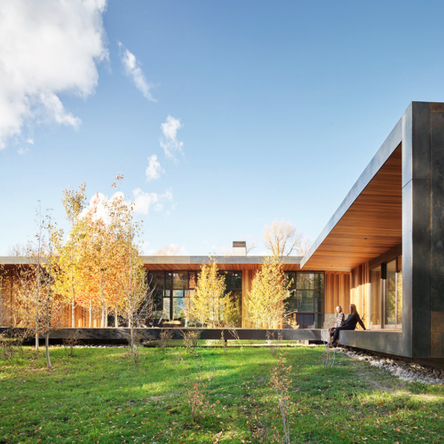
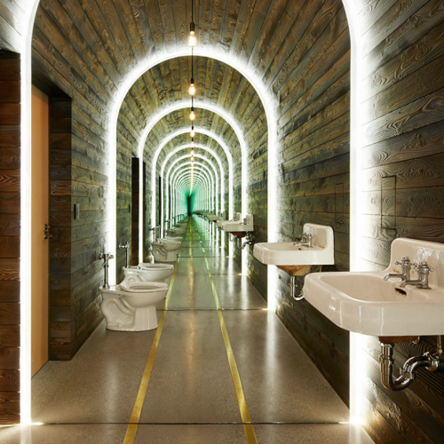
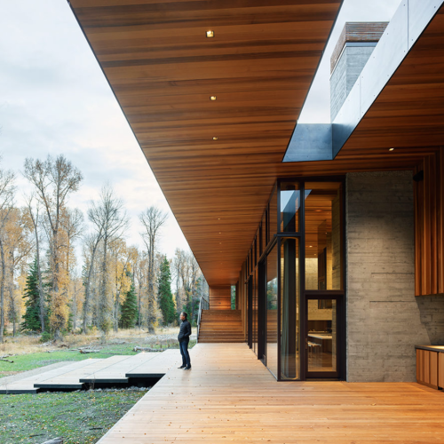
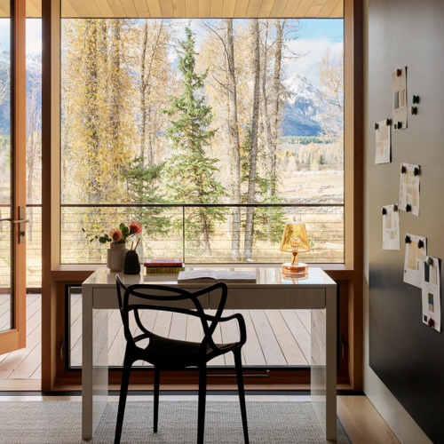
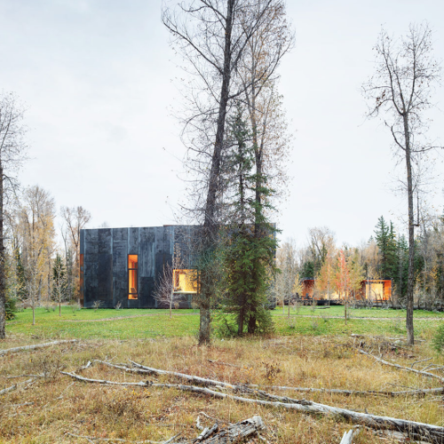
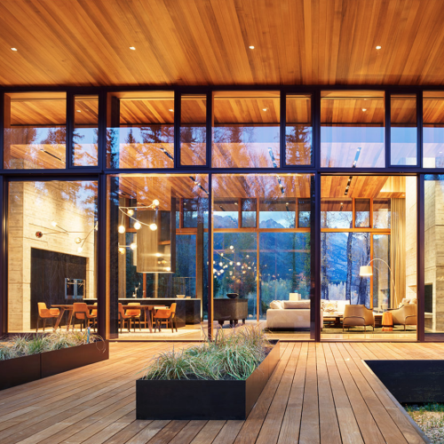
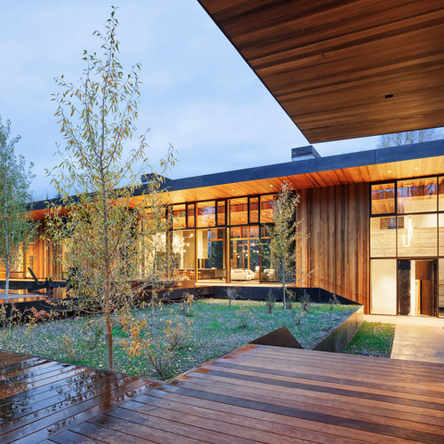
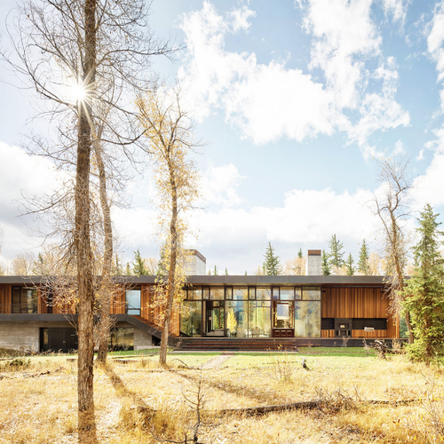
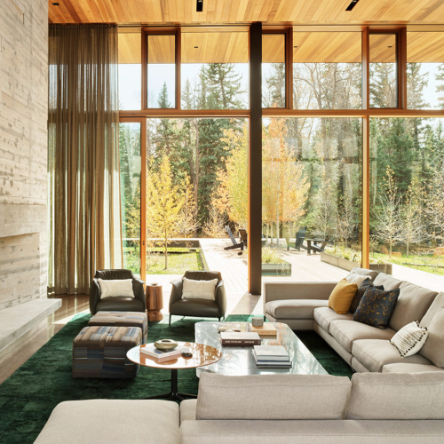
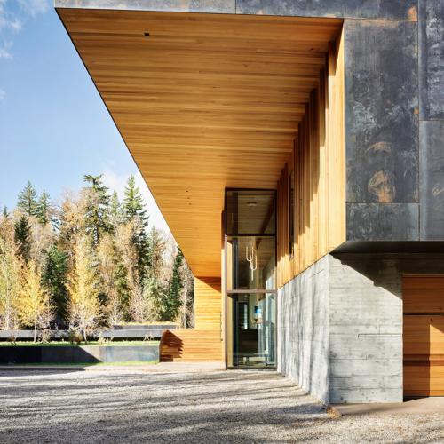
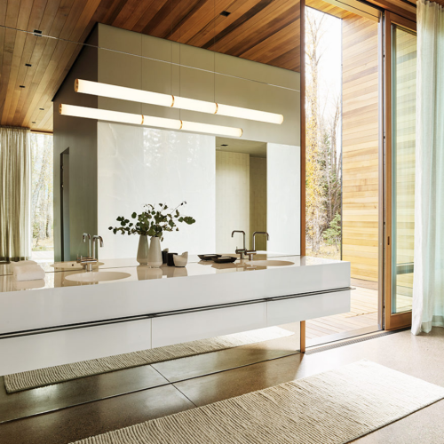
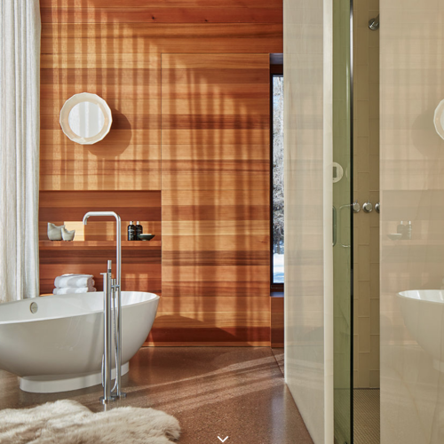
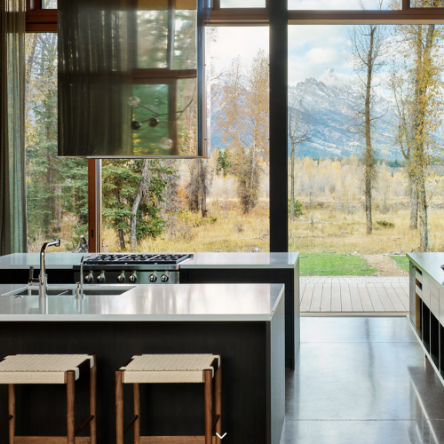
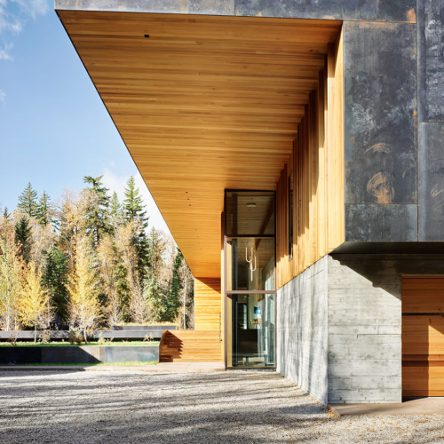
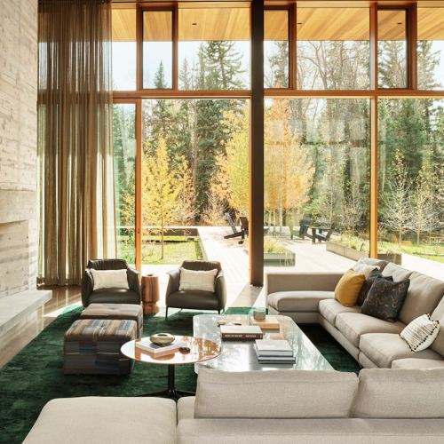
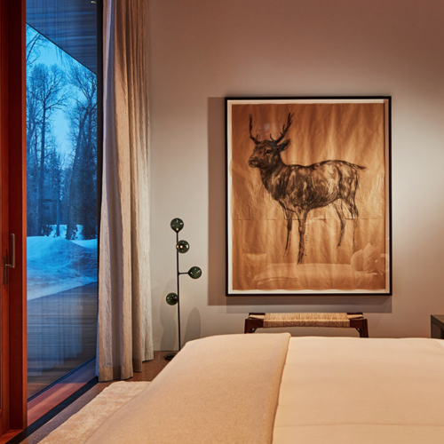
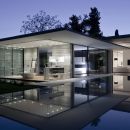
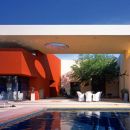
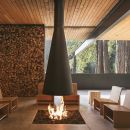
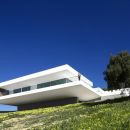
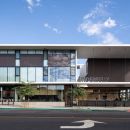
6 Comments