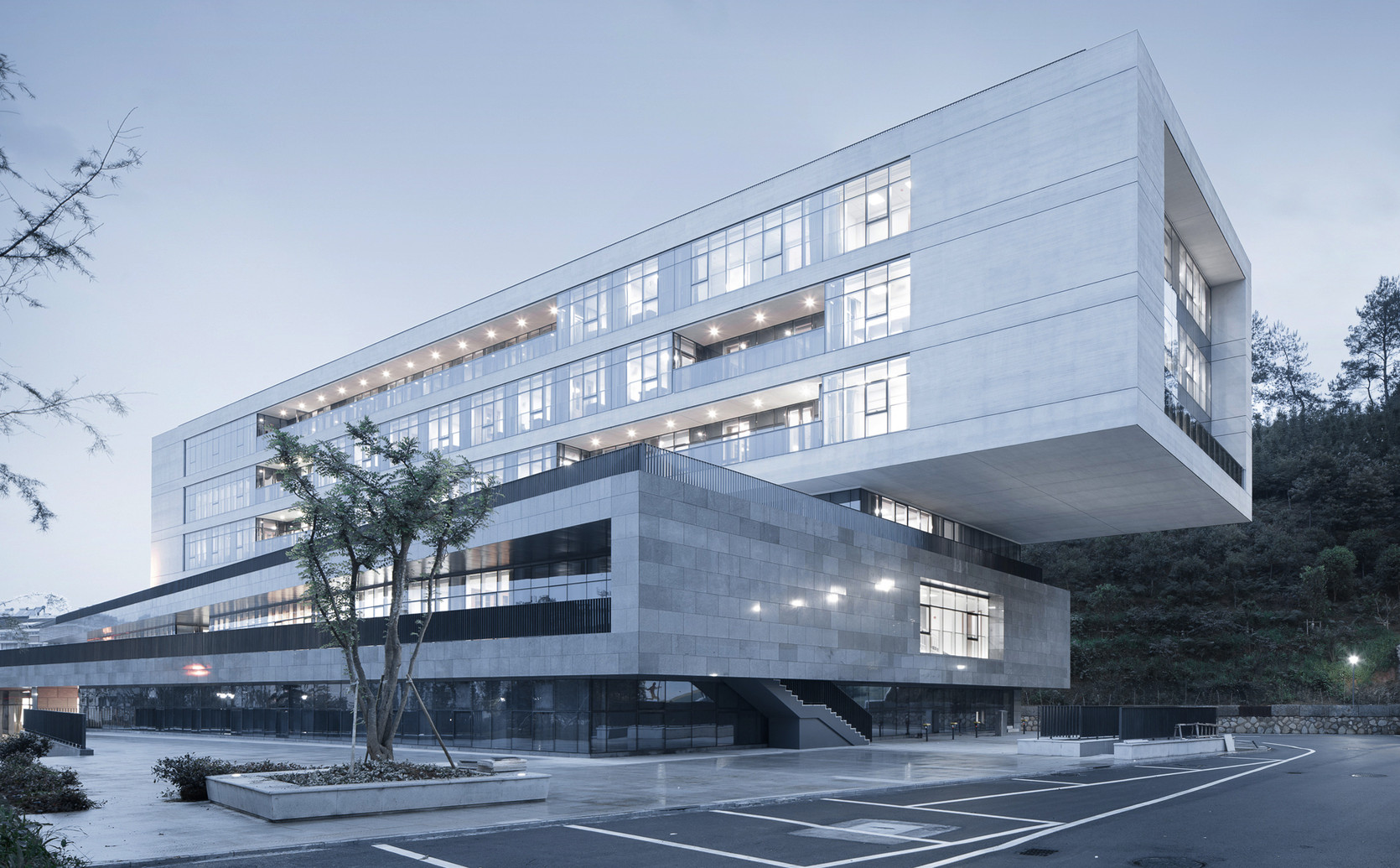
Kaihua County 1101 Project | Zhejiang University Design Research
09-30-2017:ArchDaily; The site has a path to connect the north side of the mountain, it is a daily up and down channel for people. if the building placed in this site will interrupted the connection channel, For fully respect the current situation and utilize many of the surrounding landscape resources, proposed we a solution for different elevation platform, which is put the intensive flow for the city archives in the first or second floor, and use the folded plate to hidden the two floor in to the mountains, through the ramp and the staircase to connected the folded plate with different elevation, like the continuation of the north side of the mountain contours, so that the lower part of the building and the mountain integration;Modern Design…Read More!

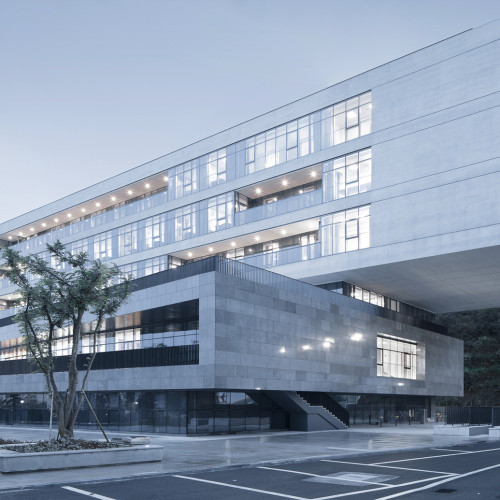
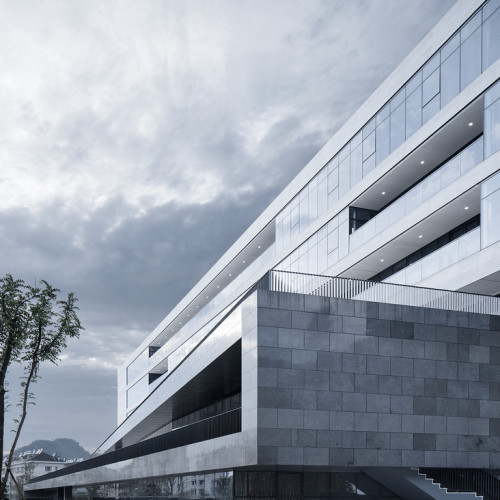

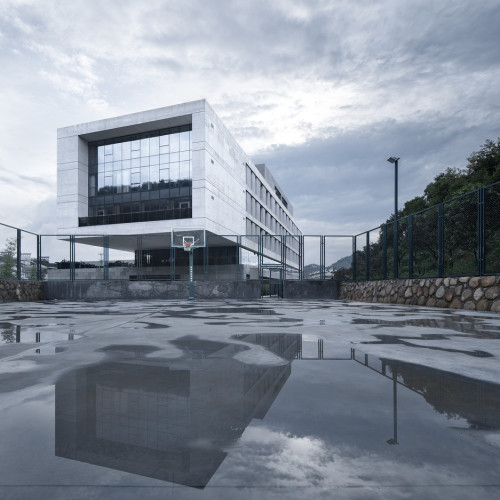
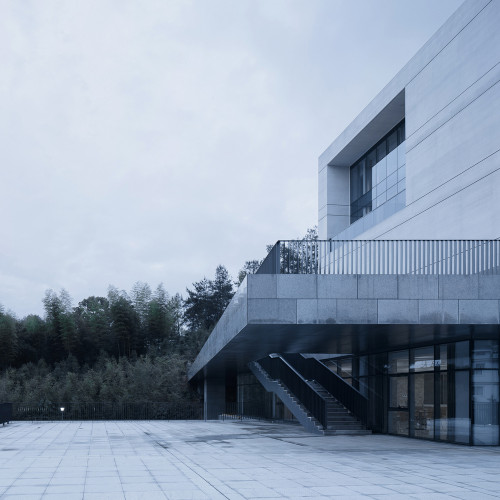
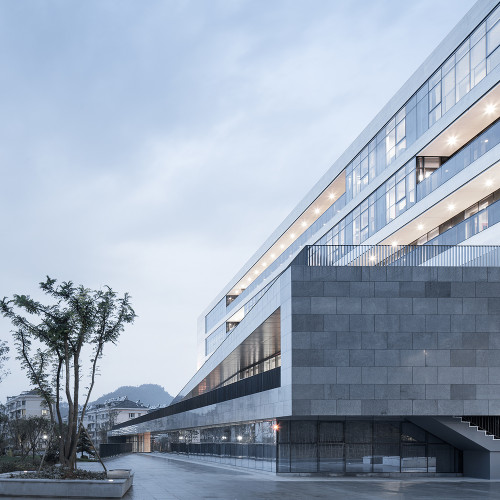
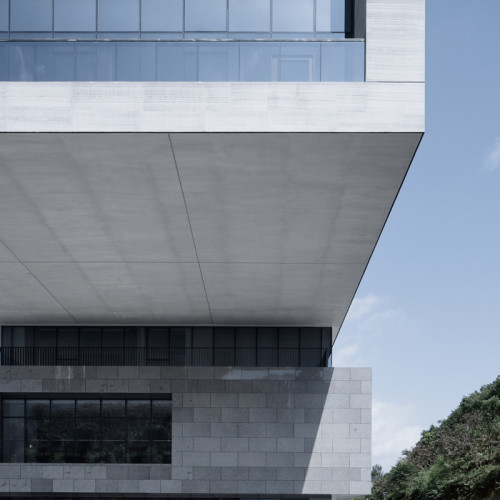
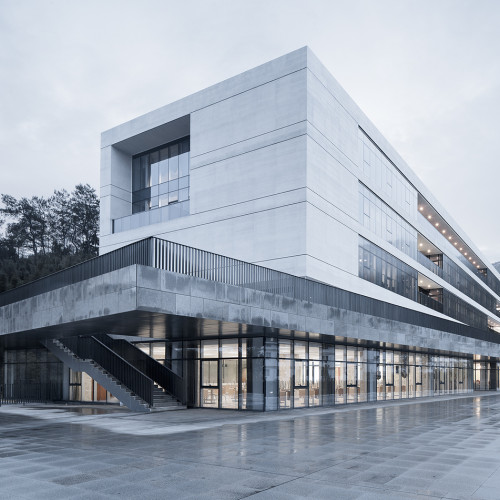
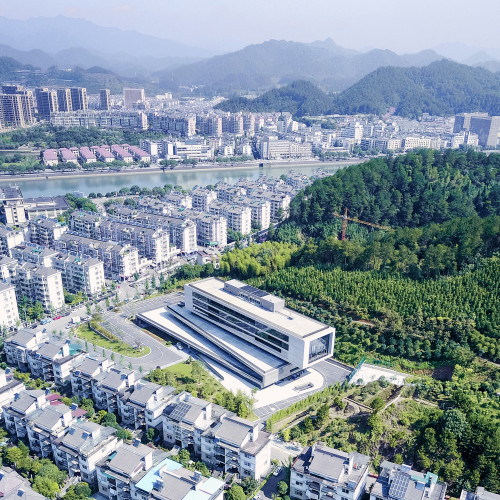
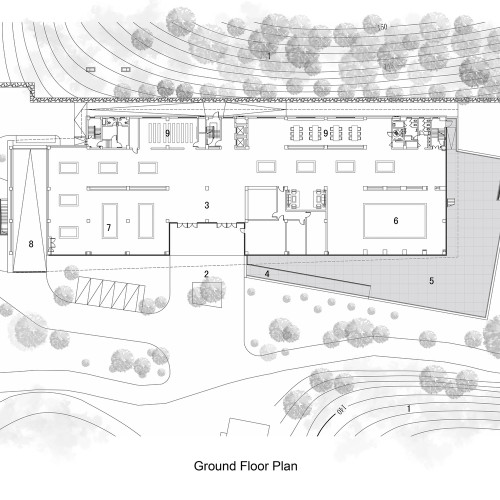
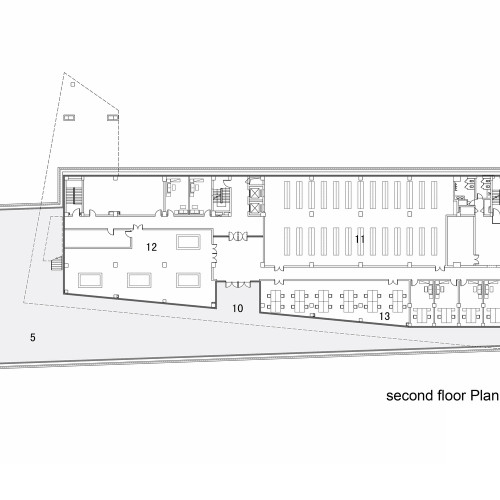
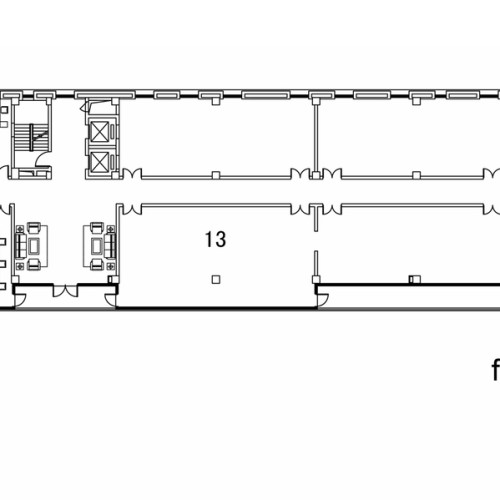
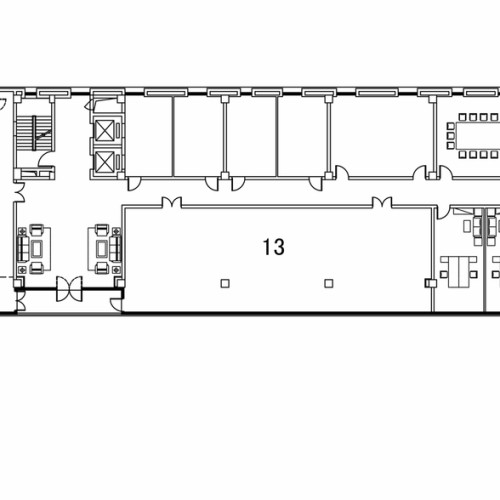
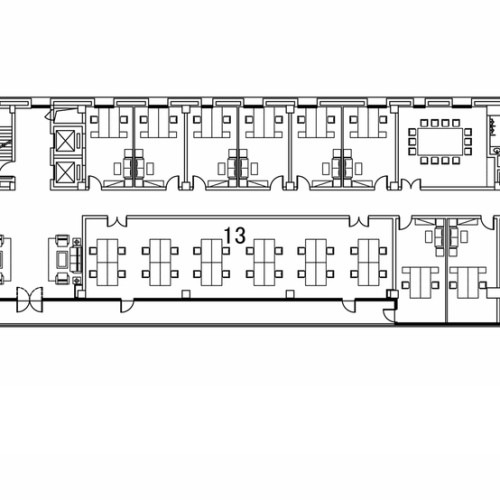
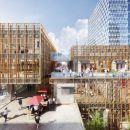
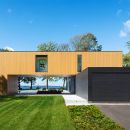
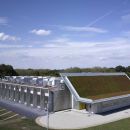
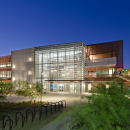

4 Comments