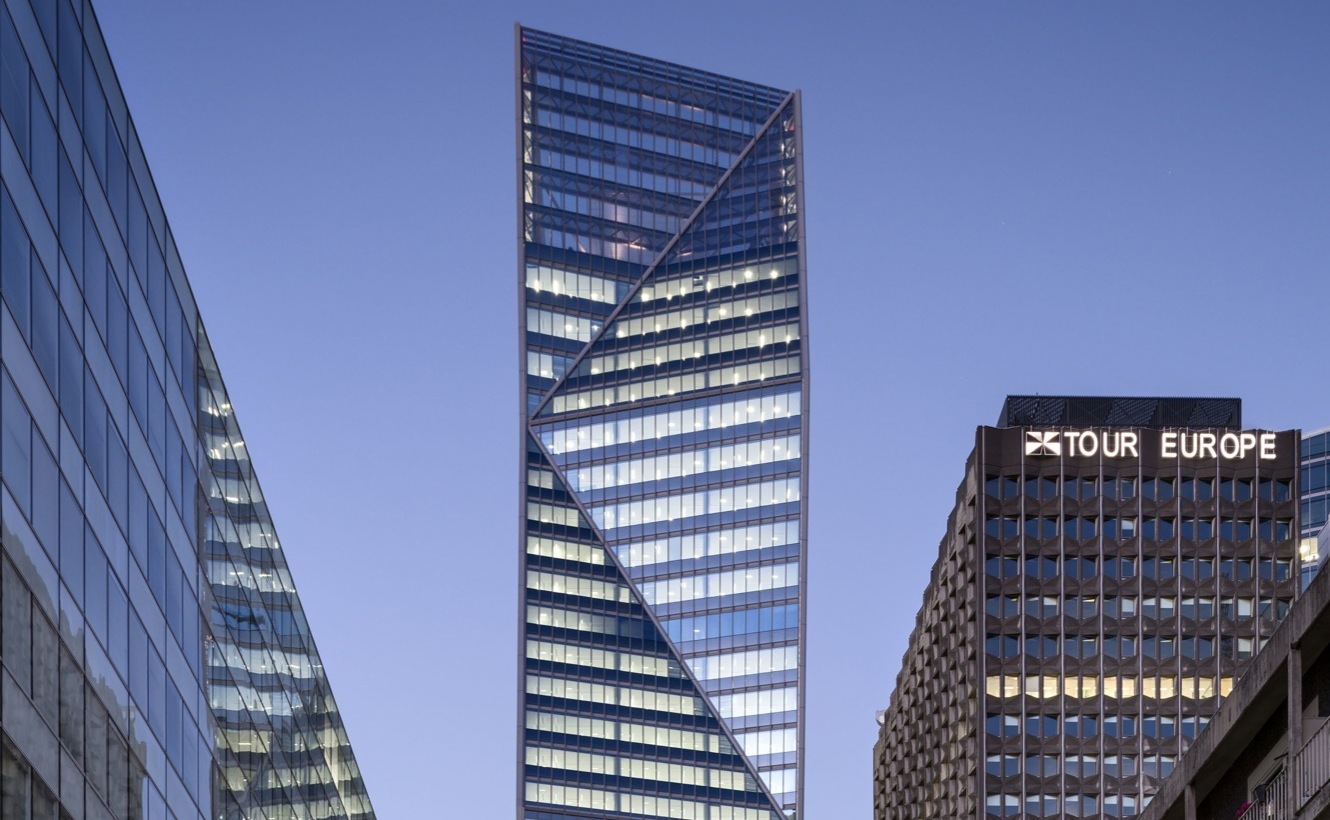
Tour Carpe Diem | Robert A.M. Stern
Architects: Robert A.M. Stern Architects
Location: La Défense, France
Client/Owner: Aviva France / Bois-Colombes, France / Joëlle Chauvin, Directeur Immobilier
Area: 45500.0 sqm
Year: 2014
Photographs: Peter Aaron / OTTO
00-00-2014:ArchDaily: Tour Carpe Diem is an important step forward in the evolution of La Défense toward pedestrian-friendly urbanism and environmentally responsible architecture. The 45,500 m2 building connects the raised esplanade—the “dalle” that continues the axis of the Champs-Elysées—and the urban fabric of the city of Courbevoie to the north. A pedestrian street leads to the building’s winter garden and lobby; a monumental stair descends to a plaza on the Boulevard Circulaire, where a second front welcomes visitors at what was heretofore very much the back of the site. The building’s faceted facades reflect this dual orientation and catch the ever changing Parisian light to give the building a strong identity among the towers of La Défense…Read More!

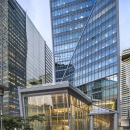
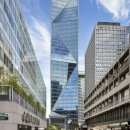
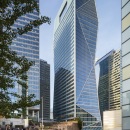
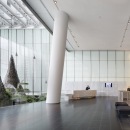
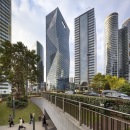

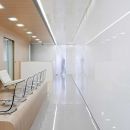
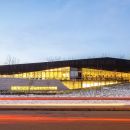


No Comments