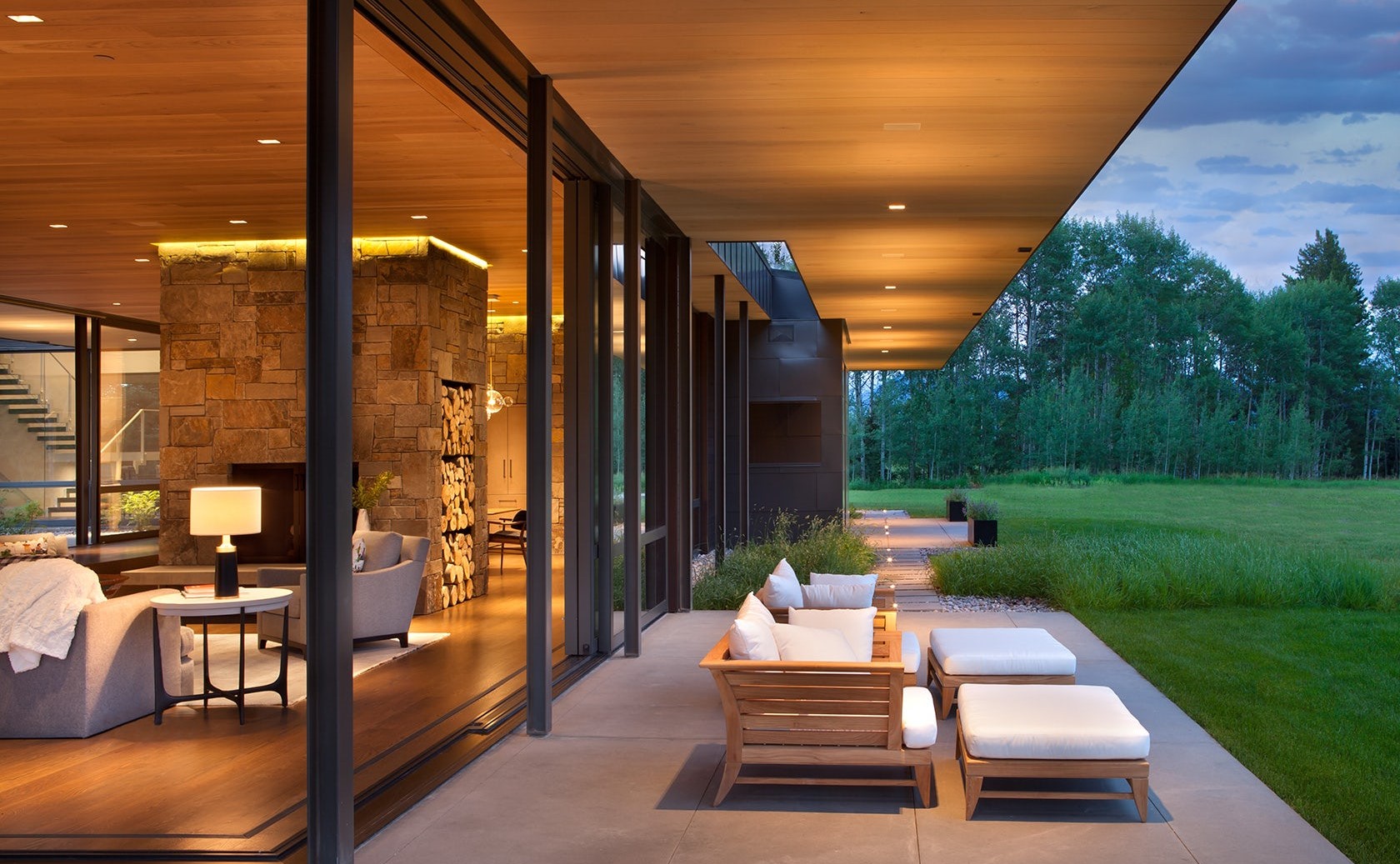
Crescent H | Carney Logan Burke
07-05-2017:MODERNi;The home is organized to capitalize on view, light and sequence opportunities offered by this extraordinary site. The building program elements are arranged in separate building forms to optimize intimacy and exposure. The broad protective roof of the living, dining and kitchen pavilion stretches along an east-west axis to take advantage of views and natural light. Two sculpted stone buildings containing bedrooms and other private zones are connected to both ends of the pavilion. Movement through the house is choreographed to contrast the characteristics of solid and void, alternately creating shelter, intimacy and connections to outdoor spaces. This movement through the project culminates in the living area where glass walls roll away to create gracious connections to porches and terraces...Read More!

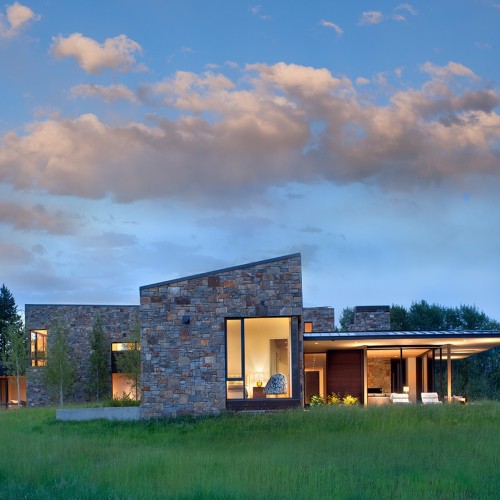
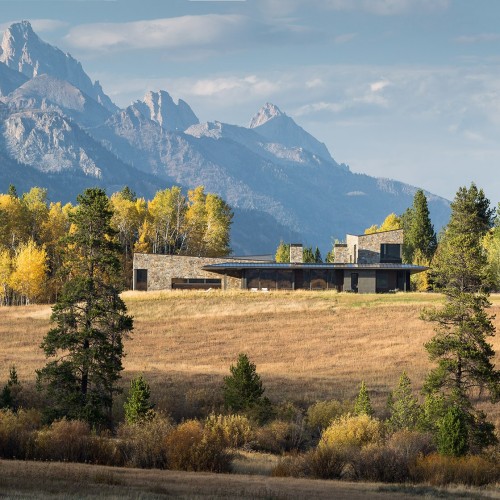
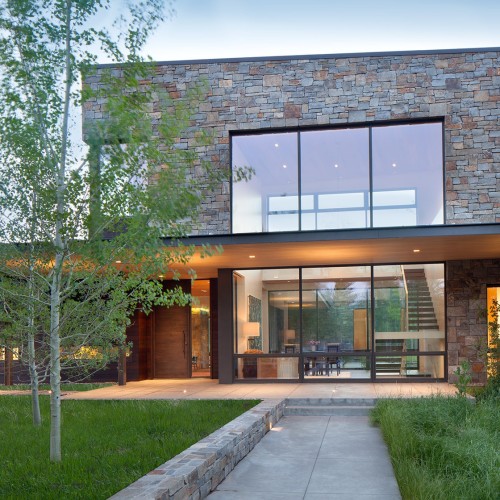
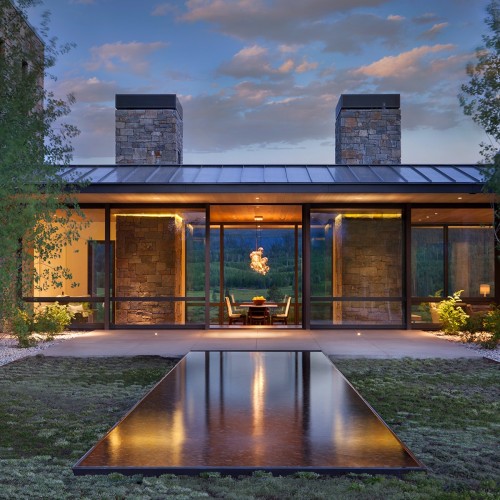
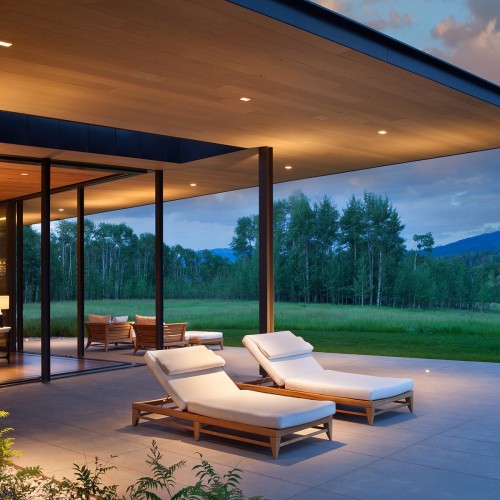
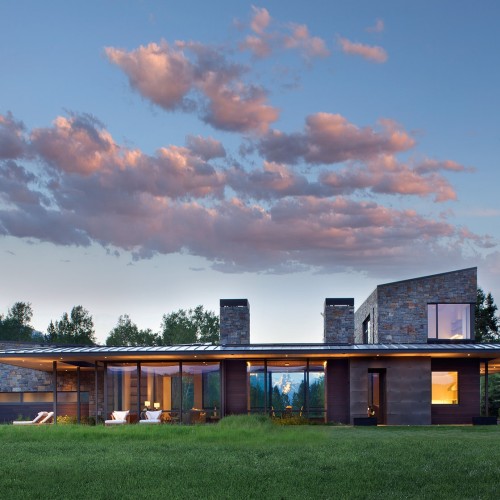
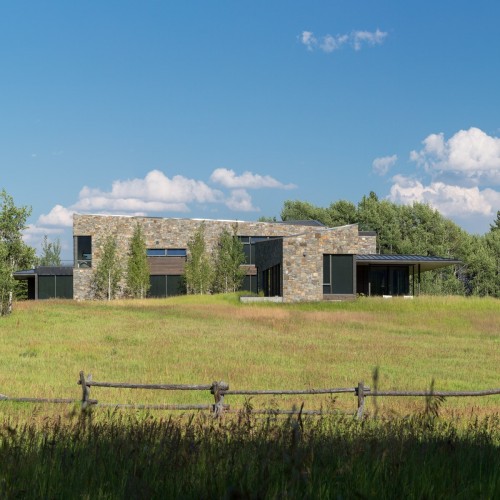
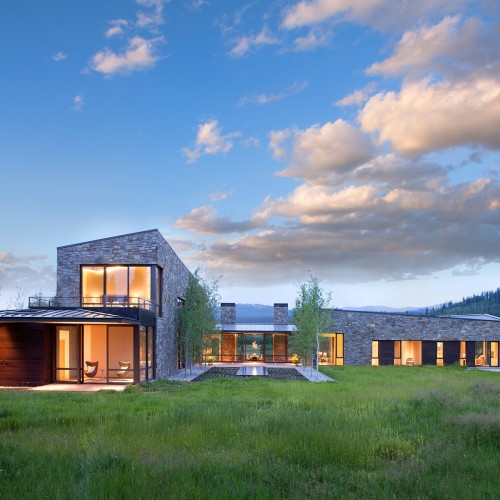
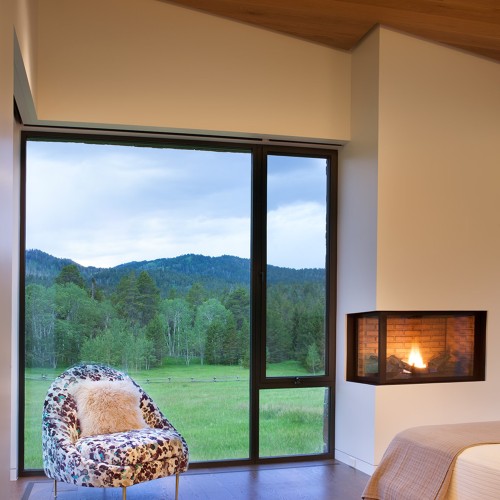
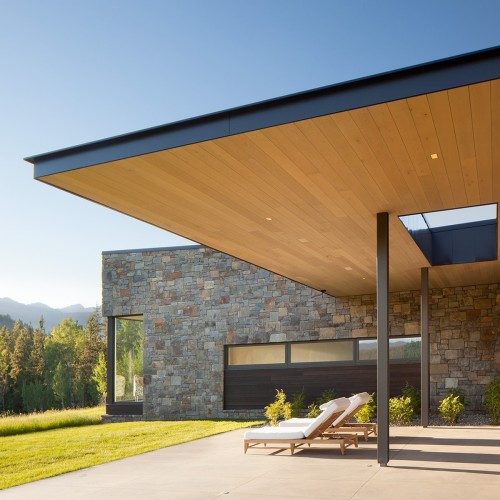
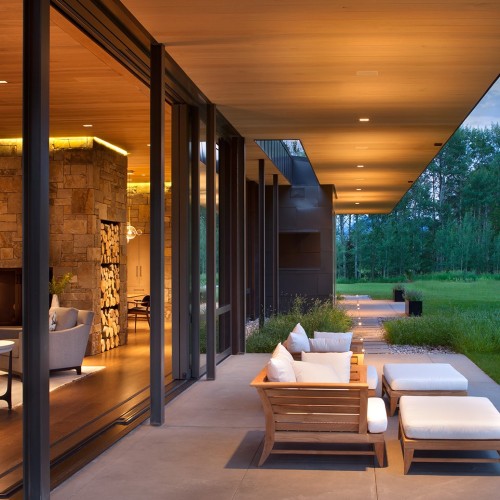
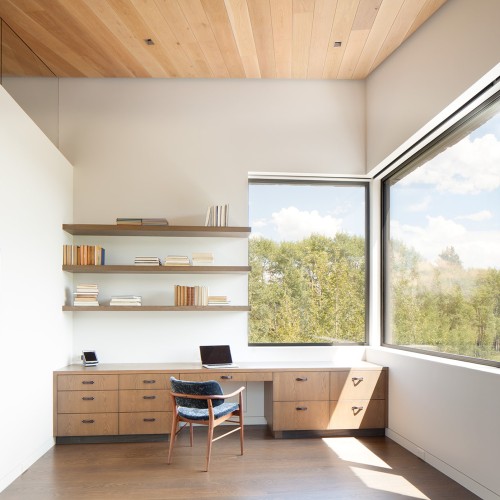
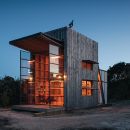
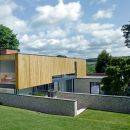
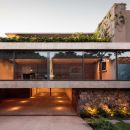
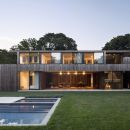

3 Comments