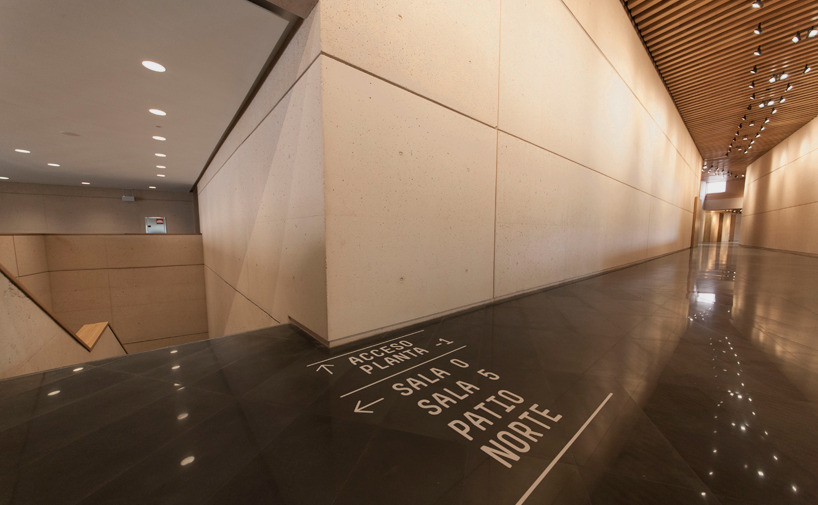
Museum University of Navarra, Spain | Rafael Moneo
12-07-2014:DesignBoom: only two years after construction began, the ‘museum university of navarra‘ in spain is ready to open its doors to the public early next year. completed by renowned spanish architect rafael moneo, the building has been designed to be integrated within the existing campus without spoiling the natural setting. as well as housing the institution’s art and photography collection, the museum also incorporates its performing arts program, with an auditorium capable of holding 750 spectators. covering a total area of 12,000 square meters, the structure is divided across three floors and boasts 12 exhibition rooms. the program also includes two workshops, a restaurant, a library, a classroom, two didactic rooms, two projection rooms, offices and warehouses, as well as the hall, the foyer, the lobbies and other on-site amenities…Read More!

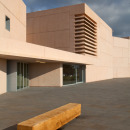
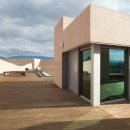
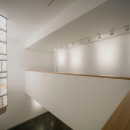
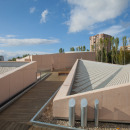
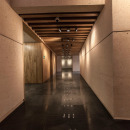
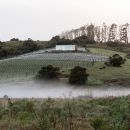
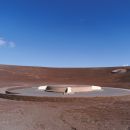
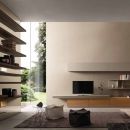
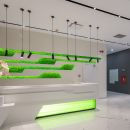
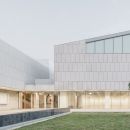
3 Comments