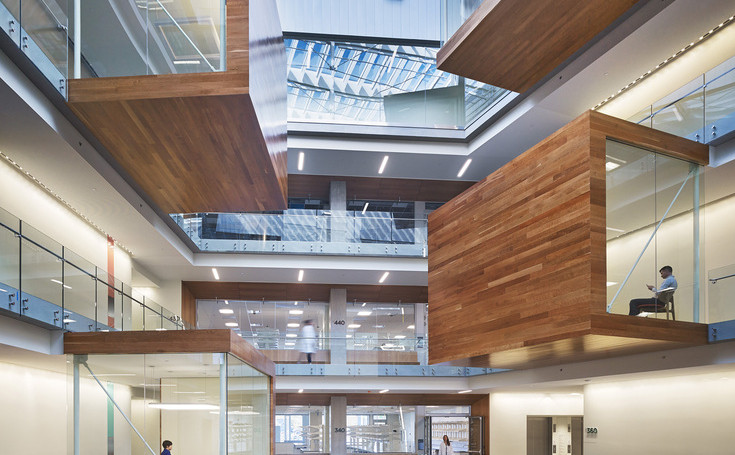
Allen Institute | Perkins+Will
05-22-2015:MODERNi: Architecture firm Perkins+Will designed the new facility around the Institute’s trademark approach to big, team and open science. Labs, offices and open work spaces are organized in a series of “petals” grouped around a six-story light-filled atrium. Cantilevered into the atrium are glass walled collaboration “pods” outfitted with soft seating and whiteboards for spontaneous meetings and discussions...Read More!
[Project Information] Project: The Allen Institute | Architect: Perkins+Will | Interior Design: Perkins+Will | Historic Preservation Architect: BOLA Architecture | Contractor: GLY Construction | Lighting: Stantec | Structural Engineer: Coughlin Porter Lundeen | MEP Engineer: Affiliated Engineers | Design-build Mechanical Engineer: McKinstry | Design-build Electrical Engineer: Valley Electric | Landscape: Walker Macy | Environmental Graphics/ Wayfinding: Studio SC | Acoustician: Stantec
[Project Specs] Curtain Wall: Custom Curtainwall, TI Beam 3 in. x 9.25 in. SSG with Agnora 1.25 in. glass; OPG 1900 Aluminum Storefront System – Arcadia | Facade System: Century 2000 Series – Torrance Steel Window Co. | Operable Windows: Okatech 1.25 IGU – Okalux | Flooring: Epoxy Terrazzo – North American Terrazzo | Railings: 0.75 inch laminated Sentry-Glass guardrail with 0.06 lonoplast interlayer – Dupont | Wood Paneling: Stair risers, interior openings into labs and paneling around the collaborative “petal” spaces, is a cherry wood with a clear finish – ISEC | Lighting: Lighting strips at the underside of the middle of each floor were Alight Accolade 5, Finelight HP-4 series – Finelighte | Wayfinding: To match the color of each floor, branded color-painted acrylic panels with changeable magnetic posters publicize room numbers outside of each lab – Tube Art Group | Color Strips: In order to further assist in wayfinding, Studio SC, the project’s environmental graphics and wayfinding consultant, specified a solid surface strip at the same central place on each floor. It was specified in the institute branding colors; Pental Chroma solid surface, BQ 300P, Alpine polished – Pental Granite & Marble | Lighting: Birchwood Erika ERILED 325-L9LR-35 TRI 4×4 Square Lighting in the “petals”. – Birchwood | Paint: Benjamin Moore’s HC-27 “Monterey White” – Benjamin Moore | Ceiling: 9-Wood 4-ft x 4-ft, Nanoperf 5500 suspended wood ceiling panels; Color Cherry – 9Wood | Acoustic: Snaptex fabricated a 1-inch acoustical panel system made with MechoSystem’s ThermoVeil Silver Birch 2119 fabric – Snaptex | Seating: Figueras 5064MiniSpace seating with F-45 table. Wood color: Wengue with Architex; Fabric color: Bree with Nanotex coating – Figueras | Lighting: Alight Accolade Finelite HP-4 Series. Ceiling strip lighting – Finelite

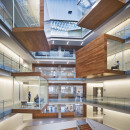
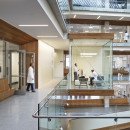
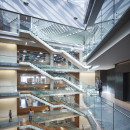
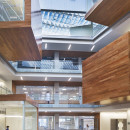
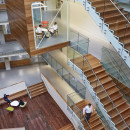
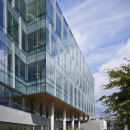
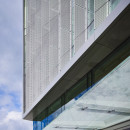
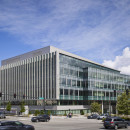
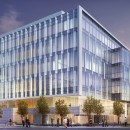
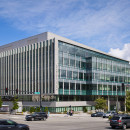
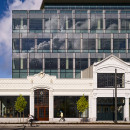
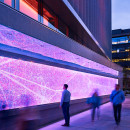
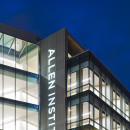
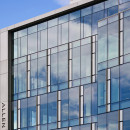
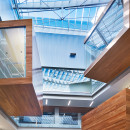
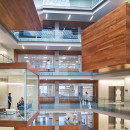
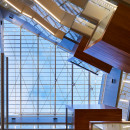
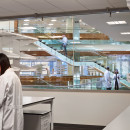
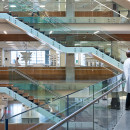
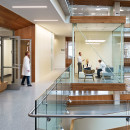
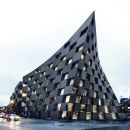
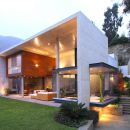
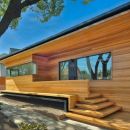
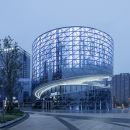
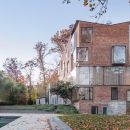
No Comments