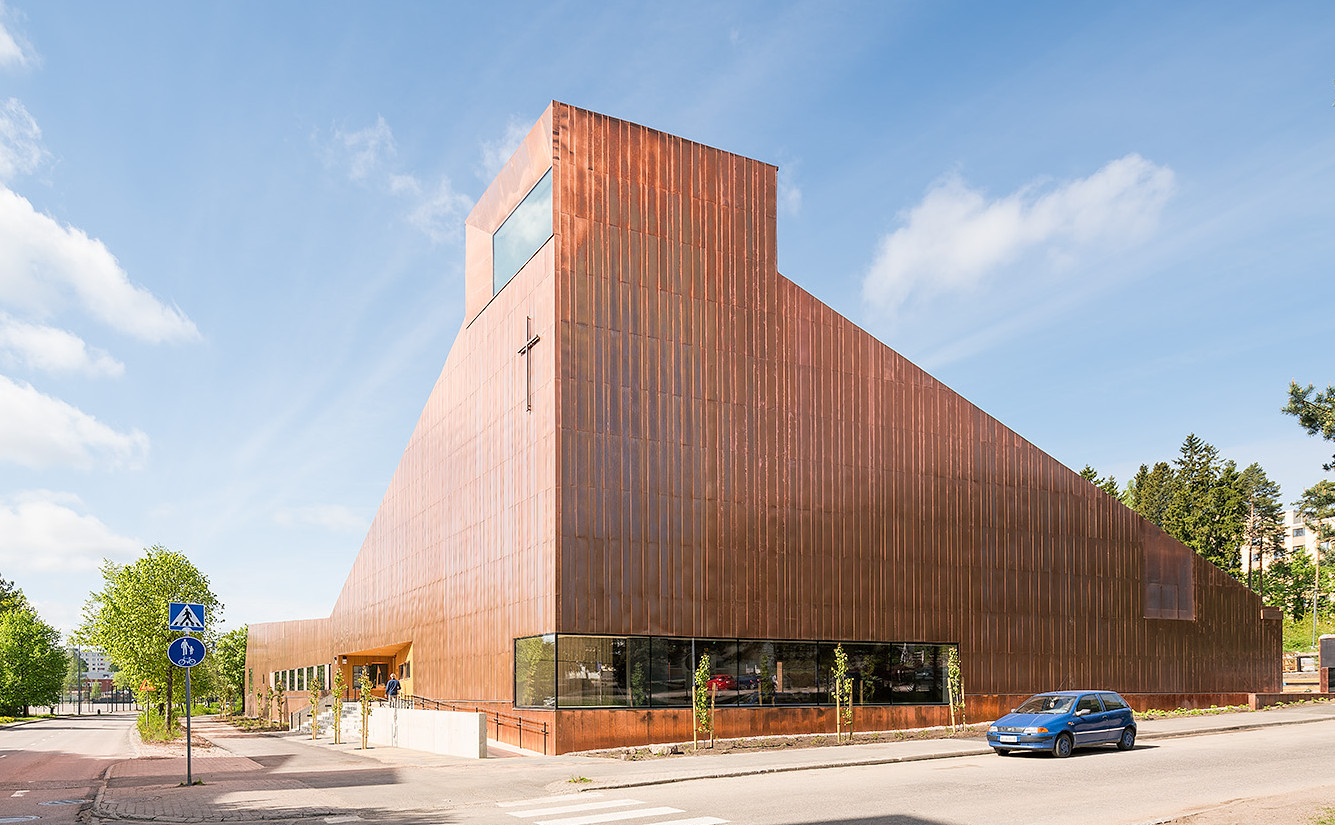
Suvela Chapel | OOPEAA
09-02-2016:MODERNi: All functions are placed on just one level, and the building wraps into a single U-shaped entity that extends to the perimeter of the plot on the outer facade and forms an intimate interior courtyard in the middle. The main entrance is placed in a corner where the U-shaped building opens to the inner courtyard, and the interior spaces all face the yard. The belfry is embedded in the main building volume providing further closure to the yard. The main chapel hall with its auxiliary spaces is located in the north-east part of the builduing. Offices and work spaces of the parish staff along with additional meeting and group work spaces are located in the middle part of the U-shaped volume. Spaces for children and the youth as well as spaces that are rented out to the city to serve the community park are located on the other side of the U-shaped volume in the west part of the building. The spaces occupied by the community park face outward to the park…Read More!

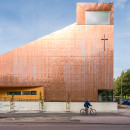
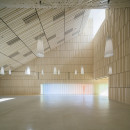
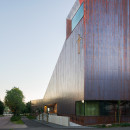
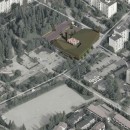
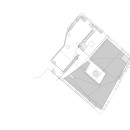
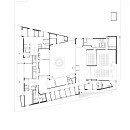
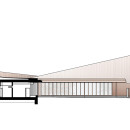
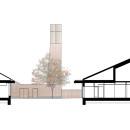
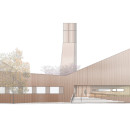
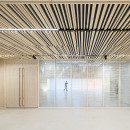
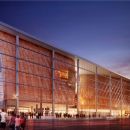
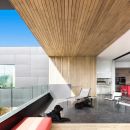
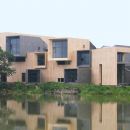

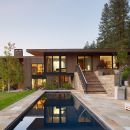
4 Comments