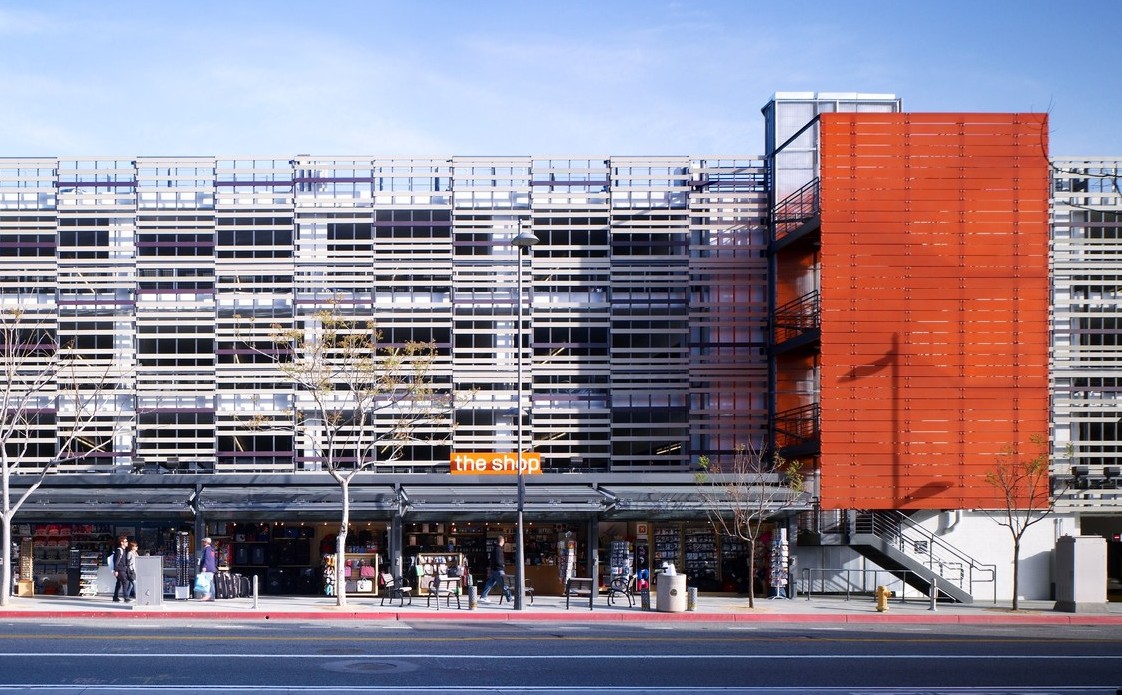
Santa Monica Parking Garage | Brooks Scarpa
8-18-2016: MODERNi: The main feature of the structure is the building façade, which was designed from a single mass-produced and repeatable panel composed of a series of cement board slats formed into screens resembling lumber pallets. Each panel is approximately 10 feet by 16 feet and arranged in a slightly different position or orientation relative to each adjacent panel. Additionally, some panels have a slight shift in the position of a single plank within a number of various panels. This produces a visual perception of a non-repeating complex patterned facade that is aesthetically pleasing, visually diverse, provides screening of the parked cars and is economically mass-produced. The façade is multivalent and rich with meaning performing several roles for formal, functional and experiential effect. It is also intended to make the parking structure act visually more as a building that is part of the city fabric than simply a convenient place to park your car...Read More!

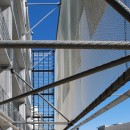
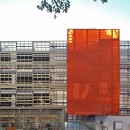
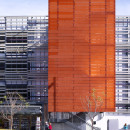
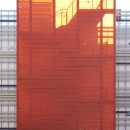
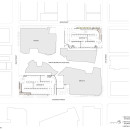
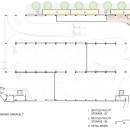
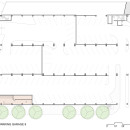
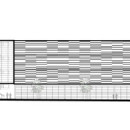
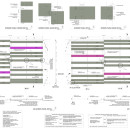
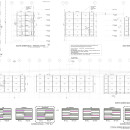
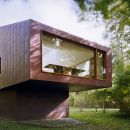
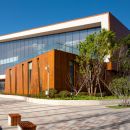
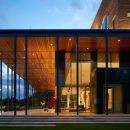
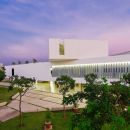
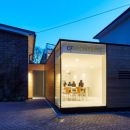
No Comments