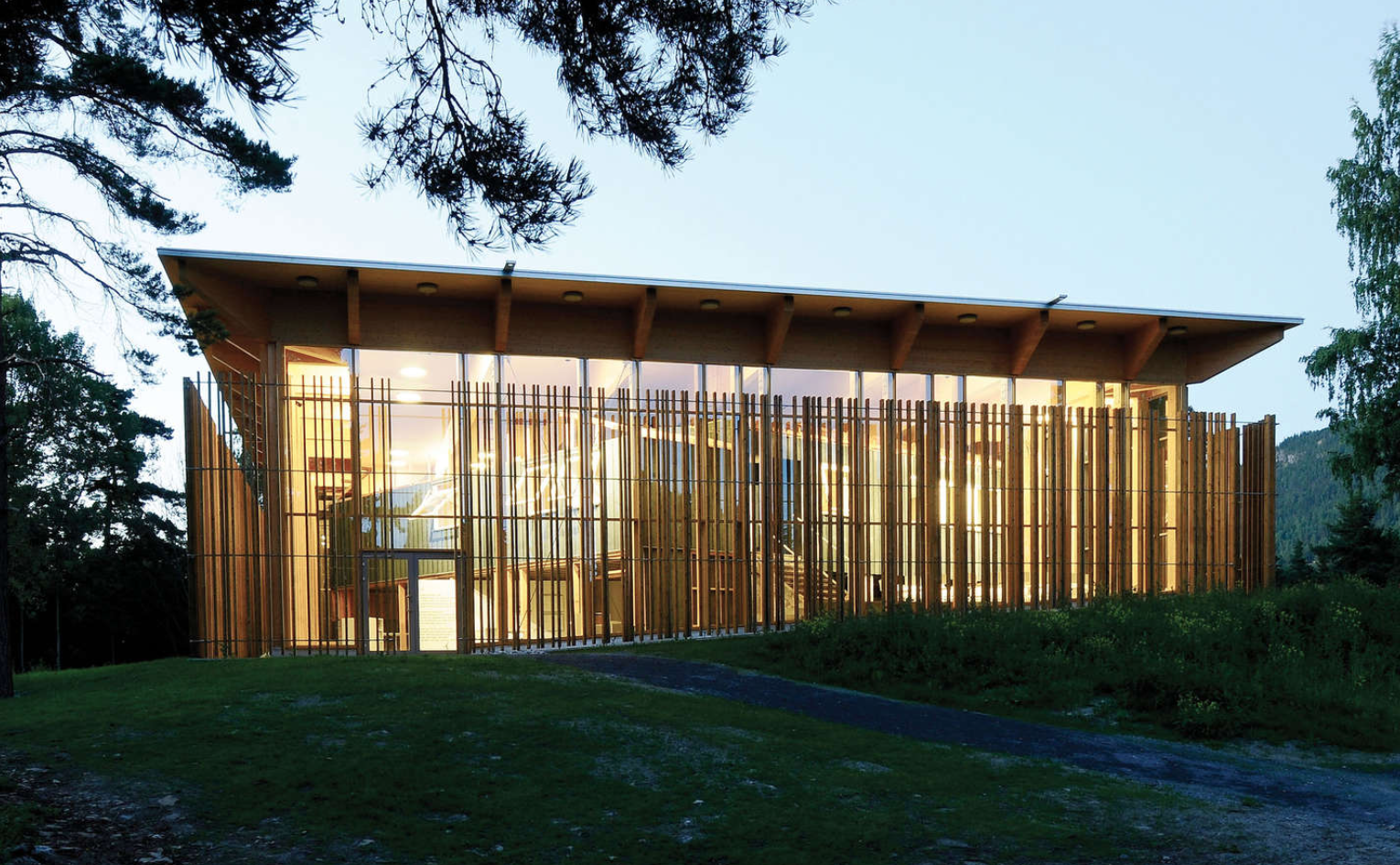
Hegnhuset Memorial Center | Blakstad Haffner
12-25-2016:MODERNi: The central concept is to remove those parts of the building that are not central to preserving the memories of July 22. We “protected” areas of small and large assembly halls where there was 13 casulties and the restrooms where 19 survived. Over the remains of the cafe building we added a second building envelope as a protective cover. The new building body was laid in a distorted angle. in the same axis as the other new buildings we have erected on Utøya. It represents and clarifies shift, a new historical layer and a new chapter on the islands history. The building’s roof is supported by 69 pillars of wood. these represent those who died on July 22. The columns have bodily dimensions and stand together as 69 characters that create the interior space. Around these are 495 outer poles which creates a fence around the interior and by number representing the people who survived the tragedy on Utøya. Those who carry the thoughts and memories of this day for the rest of their lives...Read More!

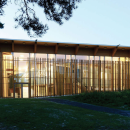
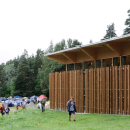
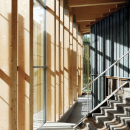
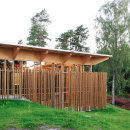
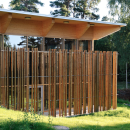
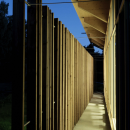
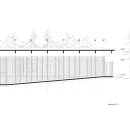
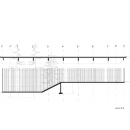
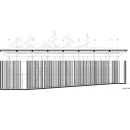
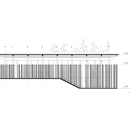
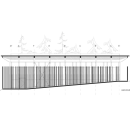
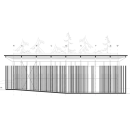
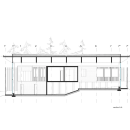
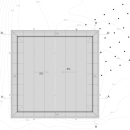
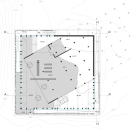
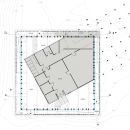
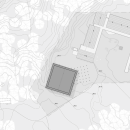
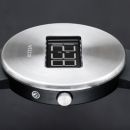


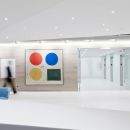
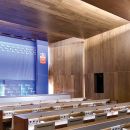
4 Comments