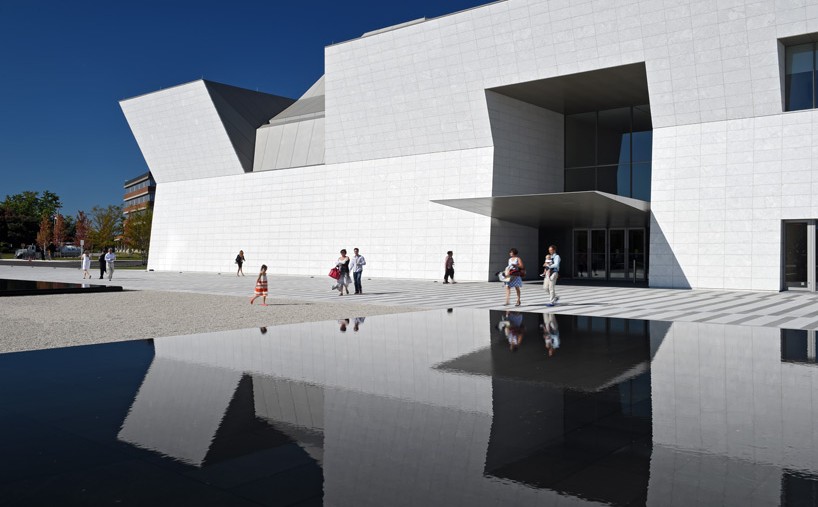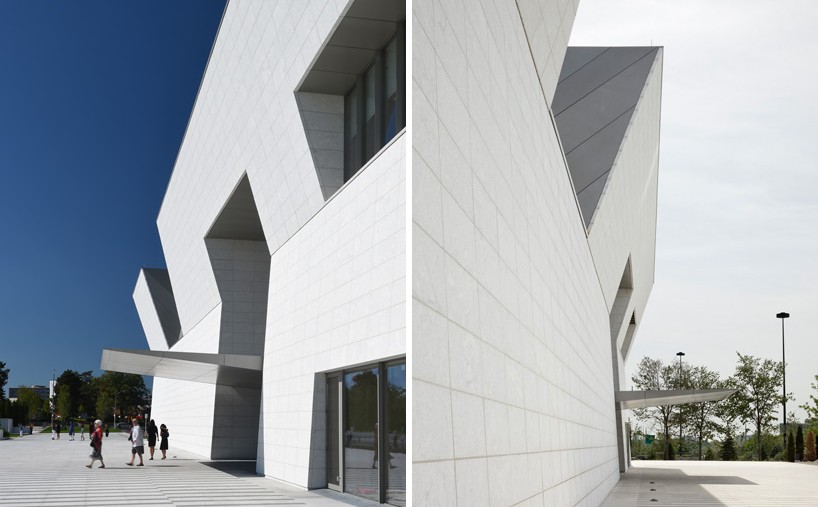Aga Khan Museum | Fumihiko Maki
location: toronto, ontario, canada
completion date: 2013
building type: museum, auditorium
structural system: reinforced concrete, steel
number of floors: 1 basement + 2 stories
site area: 70,000 sqm
building area: 4,000 sqm
total floor area: 11,600 sqm
architect of record: moriyama & teshima architects
structural engineer: halcrow yolles
mechanical / electrical engineer: the mitchell partnership / crossey engineering
with the opening of its doors on september 18 in toronto, canada, the aga khan museum will showcase an extensive collection of islamic cultural and scientific contributions from throughout centuries of history. the building, designed by japanese architect fumihiko maki in collaboration with local firm moriyama & teshima, is conceived as a temple-like house for the diverse range of artifacts. the angular mass is clad in white granite, and contains spaces which are defined by their luminous conditions. pieces in the collection include portraits, textiles, miniatures, manuscripts, ceramics, tiles, medical texts, books, and musical instruments, dating back to as far as ten centuries old… Read More



No Comments