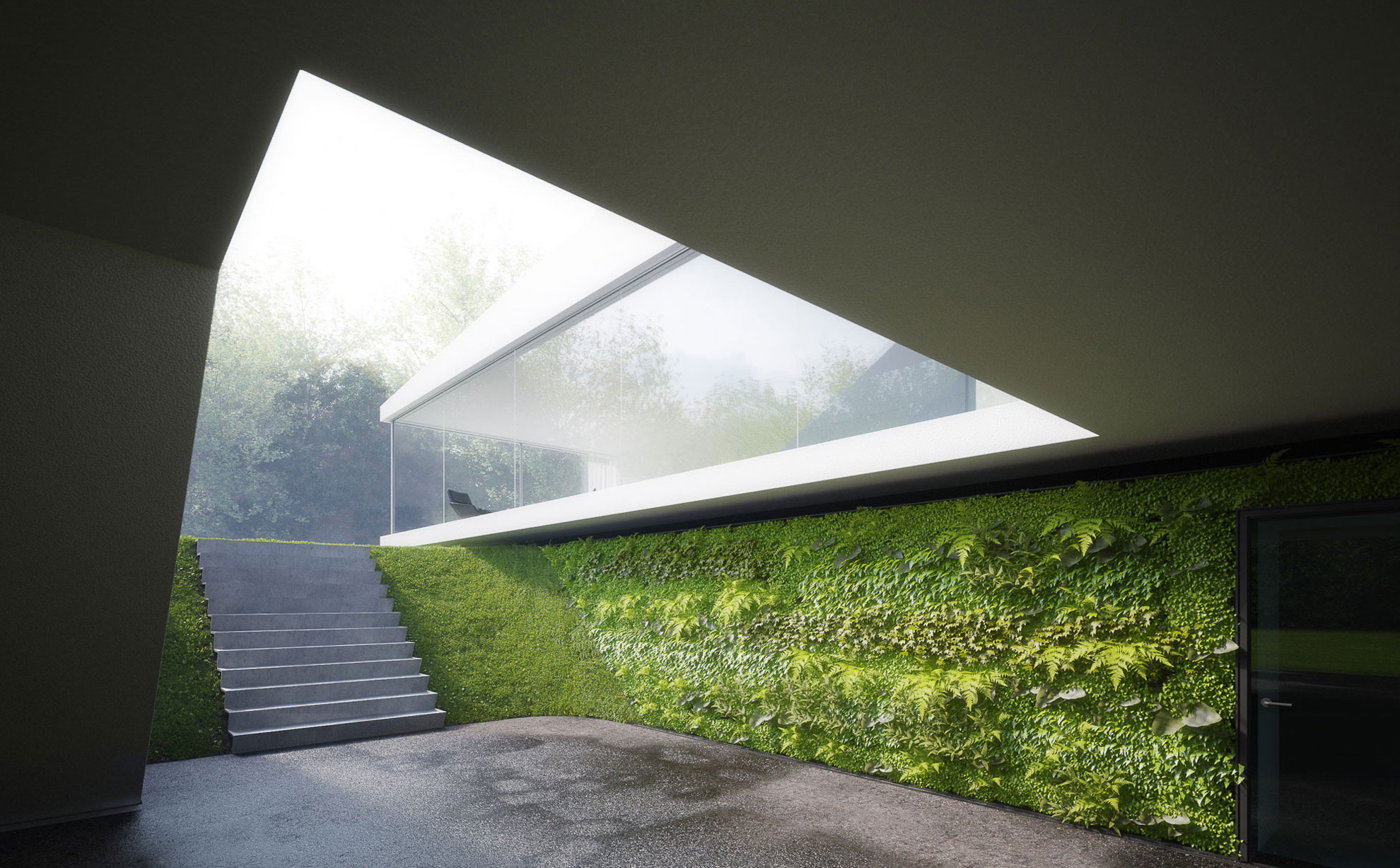
House Hafner | Hornung & Jacobi
00-00-0000:DesignBoom: the site of ‘house hafner’ by german practice hornung and jacobi architecture is located in the countryside next to a forest in Southern Germany, situated at the end of a blind alley to benefit from the views of the woods and valley. a very high level of privacy is provided by the natural protection of the environment which makes an open living configuration possible. the slight remodeling of the topography with a given height difference of threemeters inspired the choreography and orientation of the building.
the residential building is designed for a couple with an independent area for guests and is divided into two parts: one introverted area, articulated by an arrangement of smaller openings following the surrounding typology of the neighborhood; its counterpart is an extroverted zone facing the forest and the beautiful view of the valley, interpreted as an extension of the open living area.
the abstracted shape of the gabled roof draws an analogy to the surrounding roof typologies, which is common in the region. the transformation to an open cubic design made a maximum size of openings possible, as well as the visual merging of living and nature…Read More!

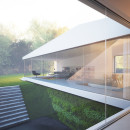
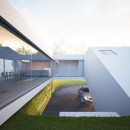
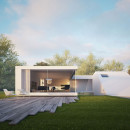
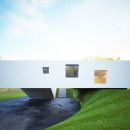
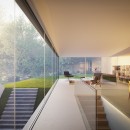
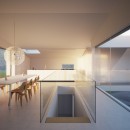
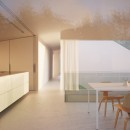
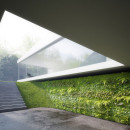
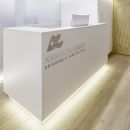
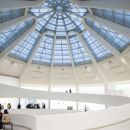

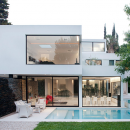
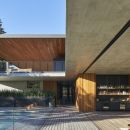
No Comments