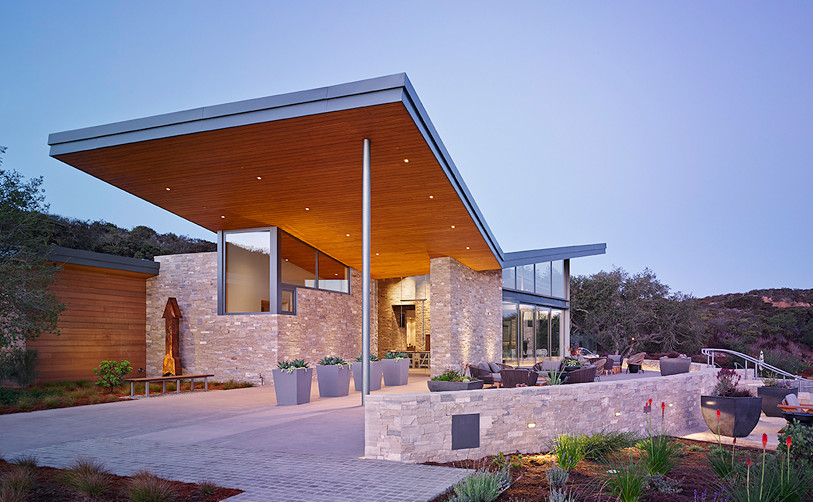
Presqu’ile Winery | Taylor Lombardo
03-31-2017:MODERNi: Located on a hill top overlooking the valley, the complex consist of a 17,500 sq. ft. winery building with a cave system, a hospitality building, an administration building, a barn/ maintenance building, two residences and guest houses. The buildings more visible by the public, the winery, hospitality and administration building, and one of the private residences is designed in a contemporary style. The remaining subordinate buildings contrast that style in their simple agricultural vernacular appearance. For all buildings, sustainable design concepts were utilized, and the winery in addition to being connected to the hospitality building via a cave system, has a state-of-the art gravity flow technology on five separate levels.…Read More!

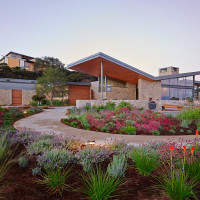
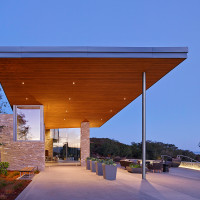
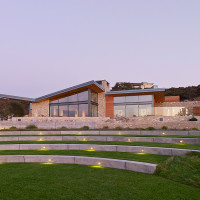
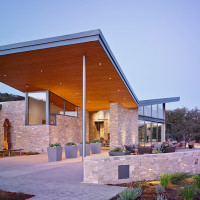
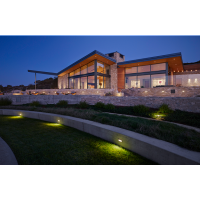
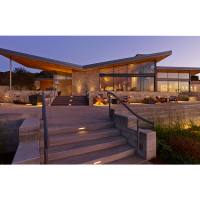
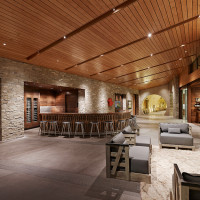
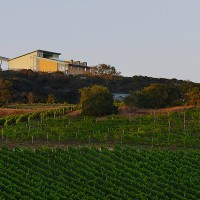
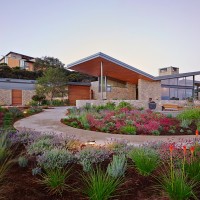
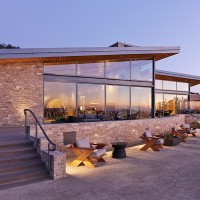

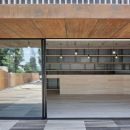
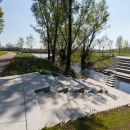
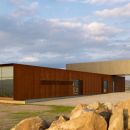
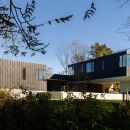
No Comments