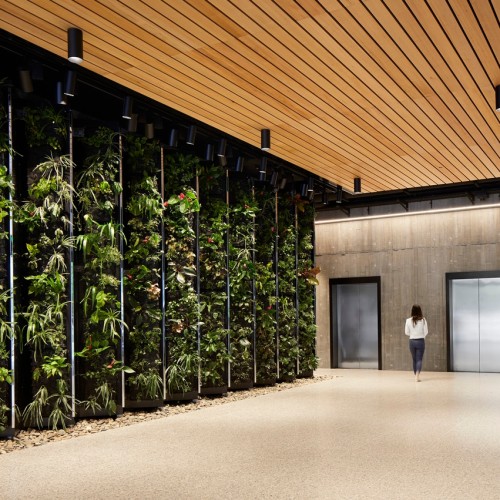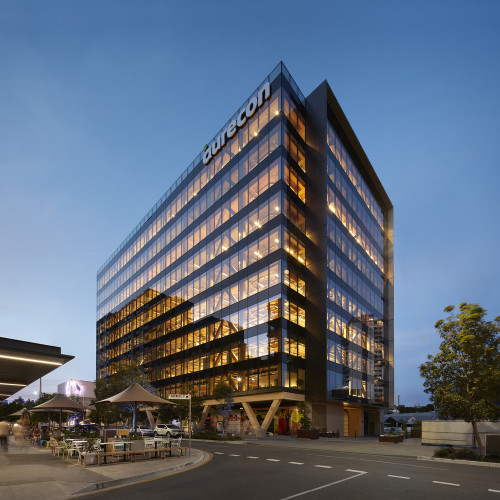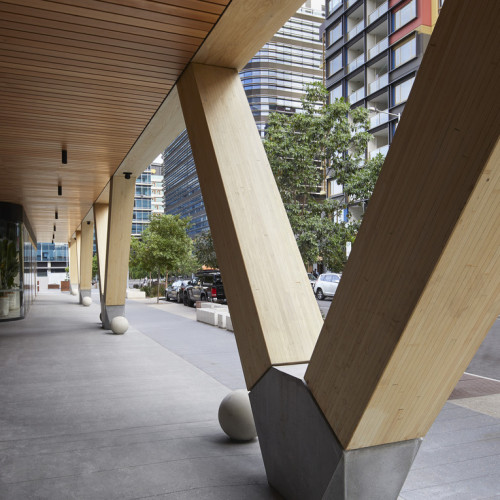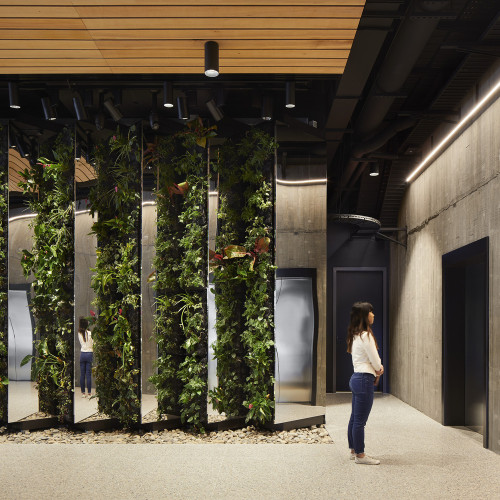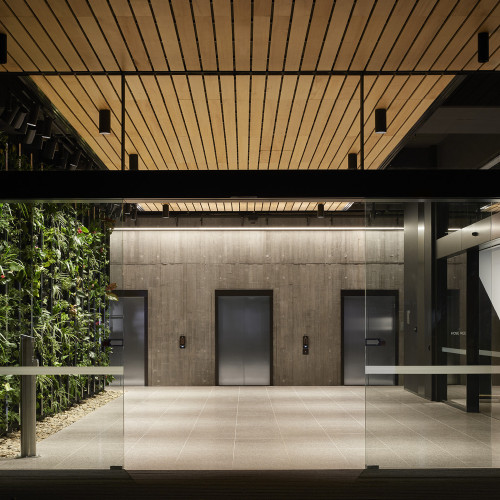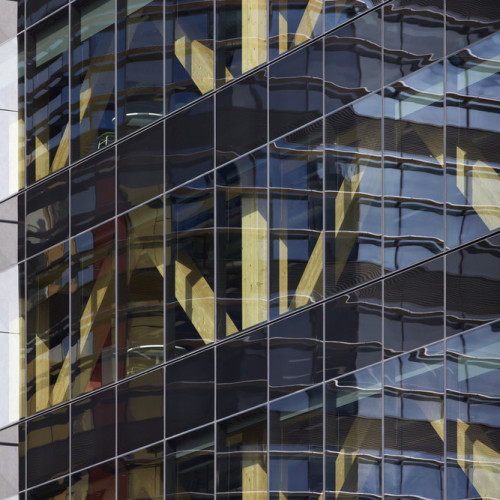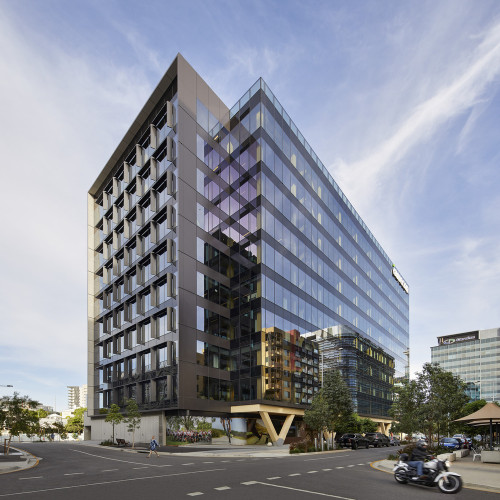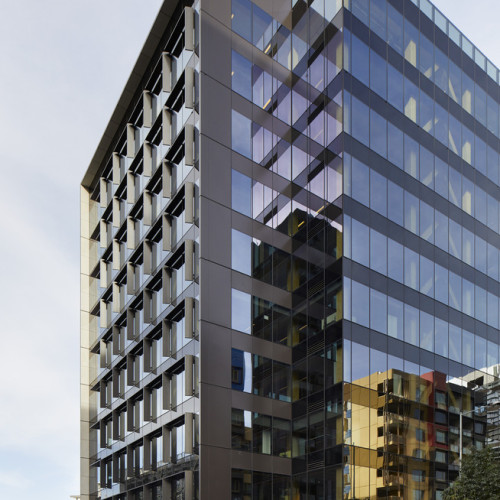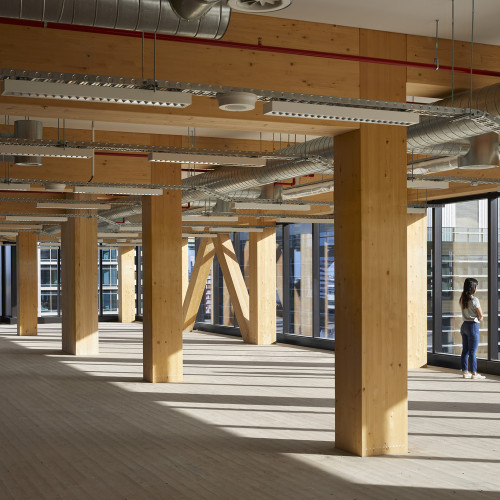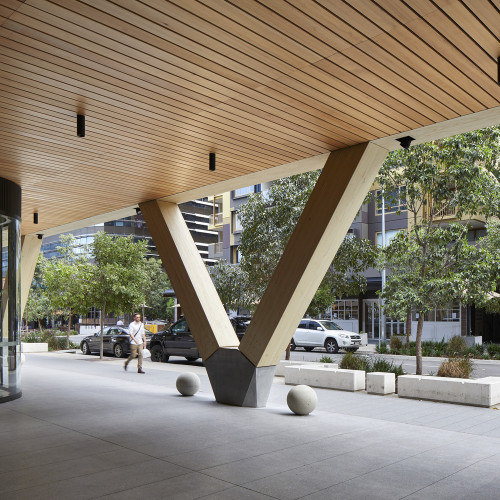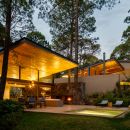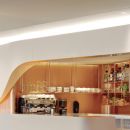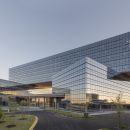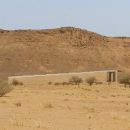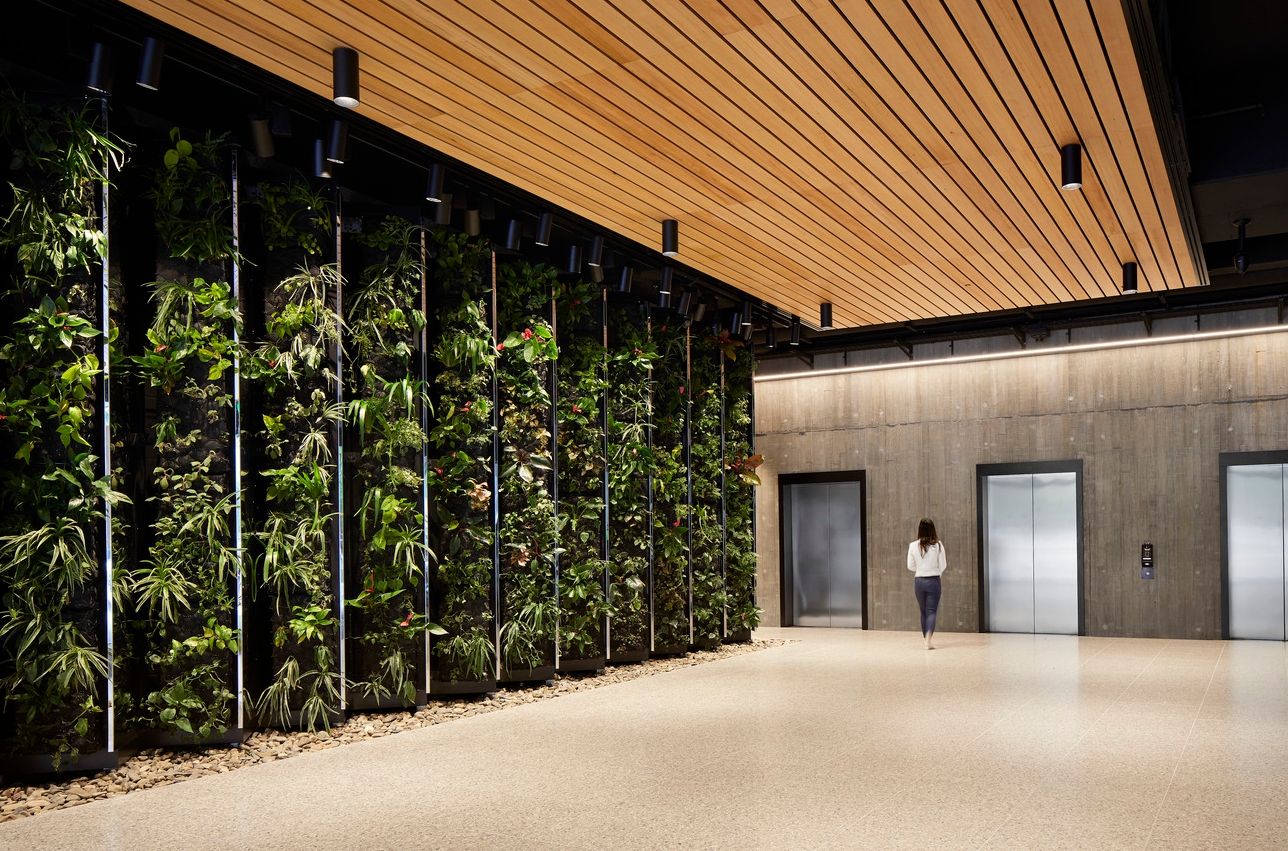
Brisbane Tower | Bates Smart
11-24-2018:MODERNi:The structure features a hybrid of Glulam (glued laminated timber) and CLT (cross laminated timber) elements, reflecting Bates Smart’s research into engineered timber technology to meet modern-day and future demands for function and sustainability. The departure from steel and concrete as primary structural elements results in a significantly lower carbon footprint, with sequestered carbon locked within the timber structure. A timber colonnade lined with cafes and restaurants caters to the need for creative work spaces outside of the office while creating a welcoming entry to the building. Inside exposed timber structure and services create a contemporary studio environment that balances well-being with creative collaboration space. Large glass areas on the main south elevation maximise natural daylight into the workplace, while sunshades on the other facades reduce energy consumption; further reducing the buildings carbon footprint. The use of highly engineered timber, combined with the ‘Queenslander’ vernacular and references to the historic RNA pavilions, has resulted in a site-specific and innovative tall building that meets the demands of the contemporary workplace…Read More!

