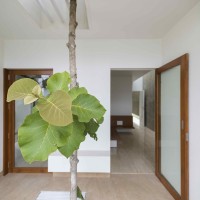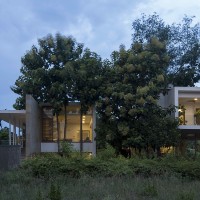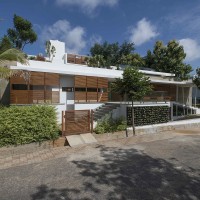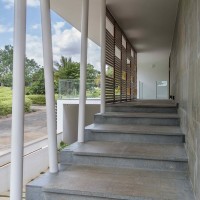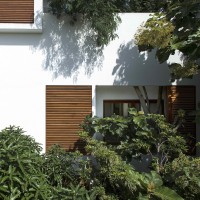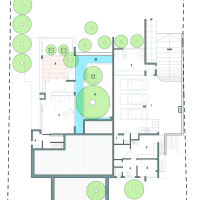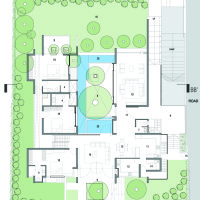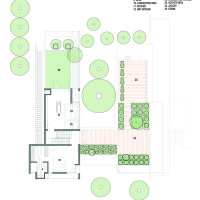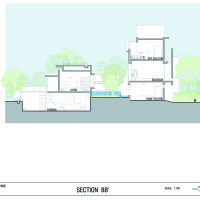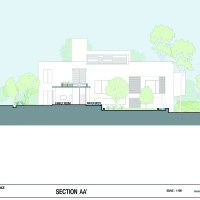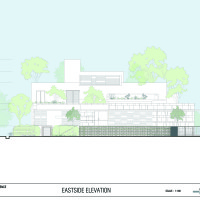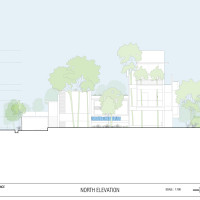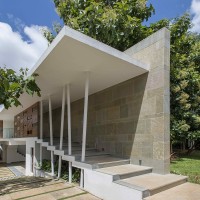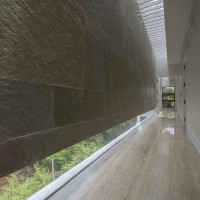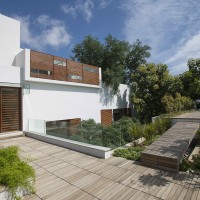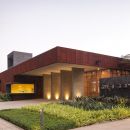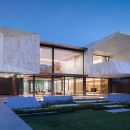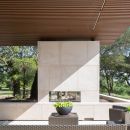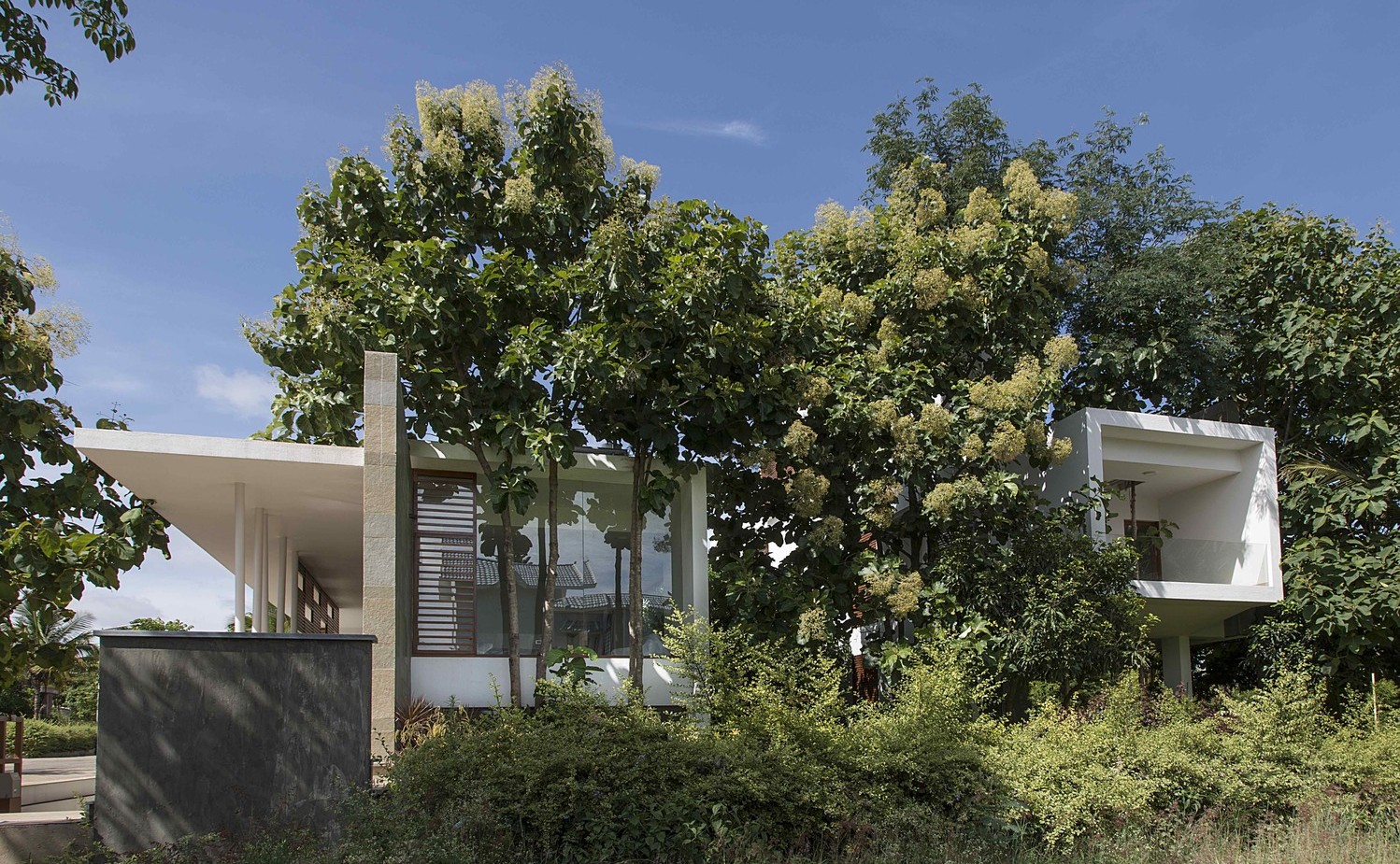
Ashish Cherian Residence | Architecture Paradigm
02-02-2017:MODERNi; The site is located within a gated community and is laden with trees. The idea for this four bedroom house stems from the act of negotiating these trees and accommodating them as an integral part of the spatial experience. The design uses the disposition of these trees and the site conditions to create a layered spatial experience. The Strategy of layers helped us in addressing and organizing spaces based on the privacy requirements both horizontally and vertically Here the spaces are organized around the central tree laden spaces with each of the spaces responding to the enlivening presence of this verdure. The resulting terrace spaces are also seen as a gardens which reflects our move to reclaim and restore the loss of natural ground due to the presence of the house at the lower levels. In the process the insulating property of the terrace gardens has helped us in reducing the cooling needs of the spaces within....Read More!

