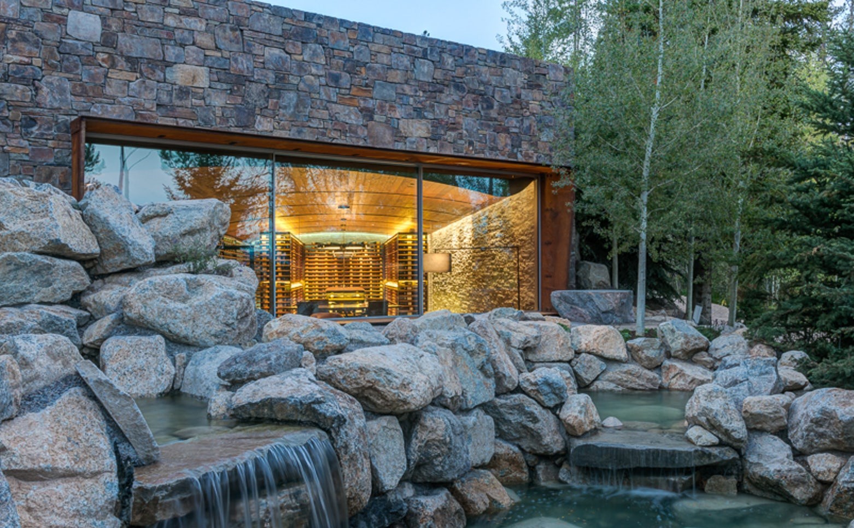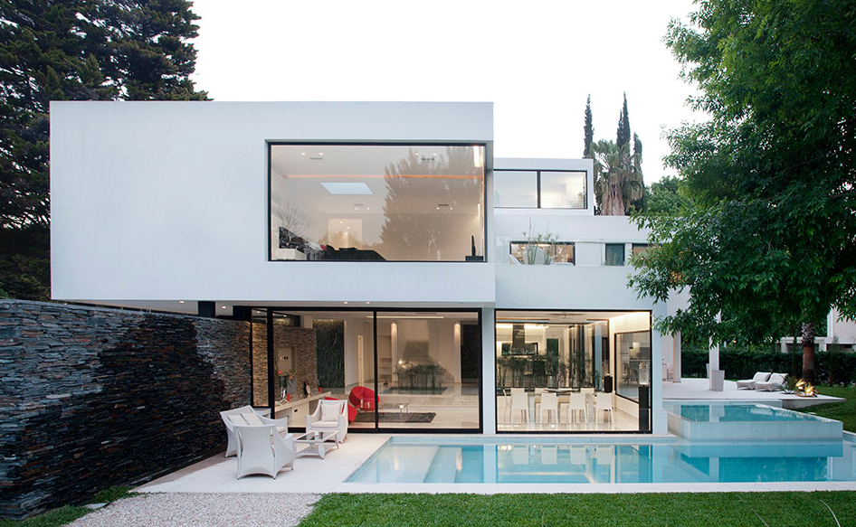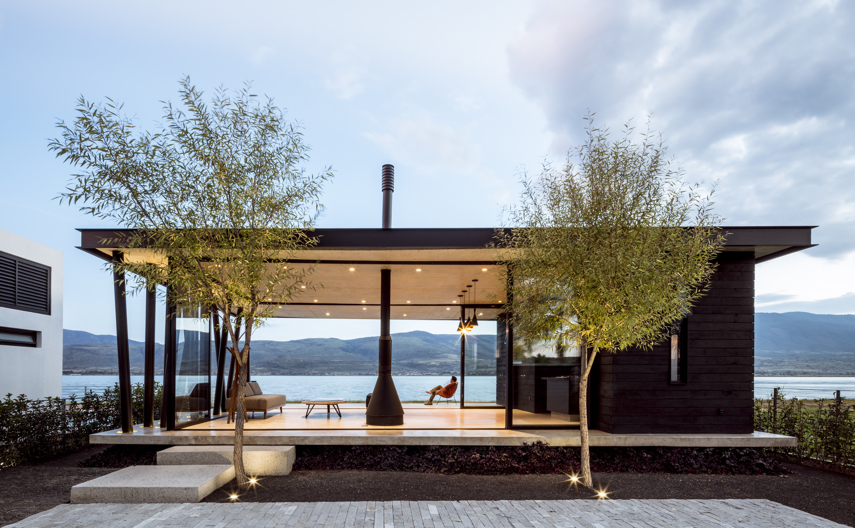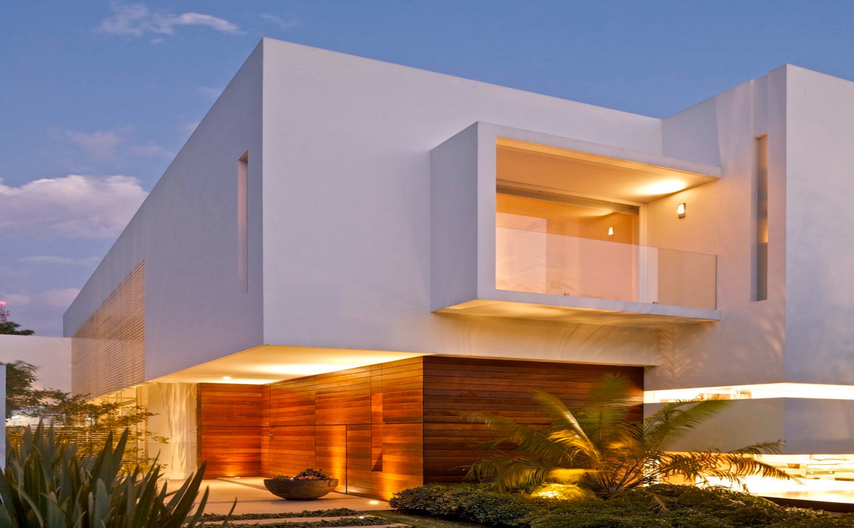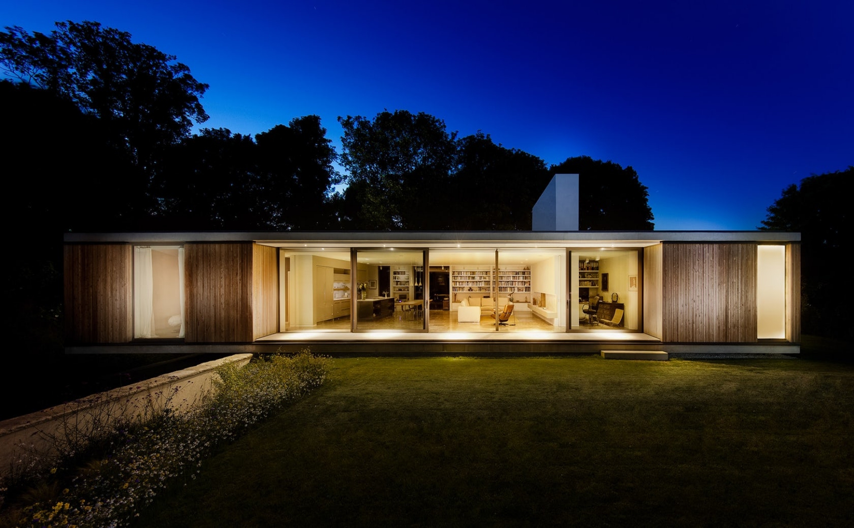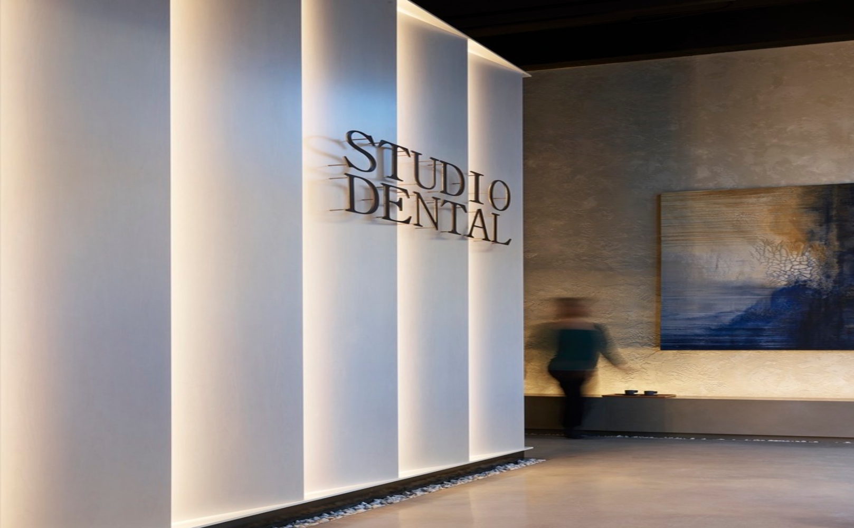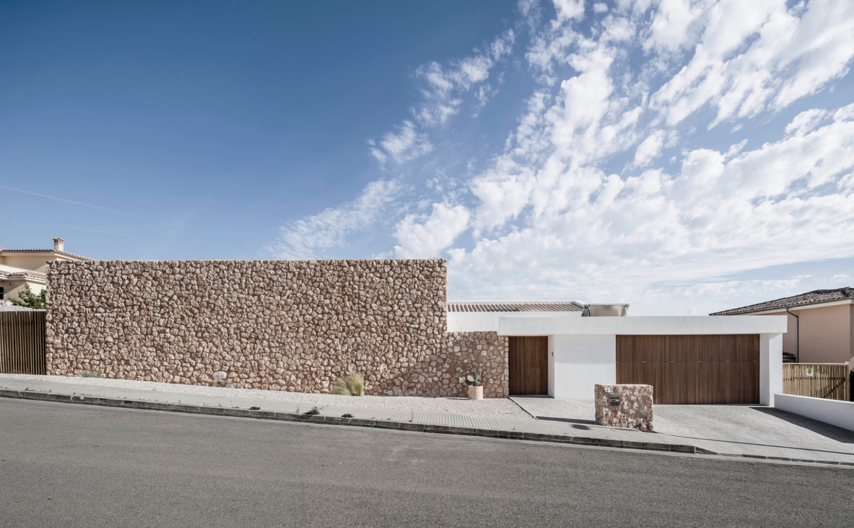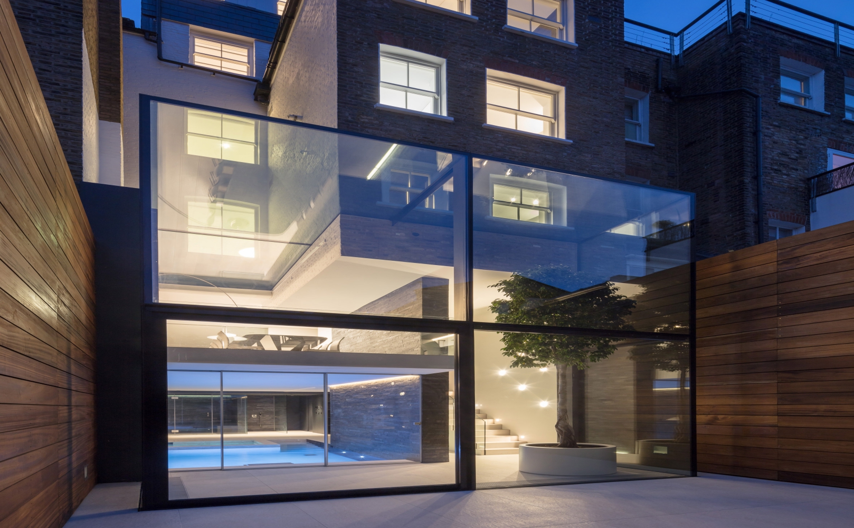Slopeside Wine Cellar | Carney Logan Burke
08-08-2017:MODERNi;Descending into the cellar from the main floor, the handrail, blackened steel recessed into a mahogany wall, hints at the forthcoming experience without giving... Residence-Wine Cellar
08-08-2017:MODERNi;Descending into the cellar from the main floor, the handrail, blackened steel recessed into a mahogany wall, hints at the forthcoming experience without giving... Residence-Wine Cellar
08-07-2017:MODERNi;A blind and evocative entrance makes a strong impression on the house. The white of the carrara marble dominates the interior architecture. With the... Residence-Context
08-07-2017:ArchDaily;The project respond to this ambience in the clearest and simplest way possible, with only two slabs and two volumes are created all the... Residence-Pavilion
08-06-2017:MODERNi;El concepto arquitectónico para este proyecto residencial es el de proponer una composición que se logra a través de la manipulación de los “contrastes... Residence-Context
08-05-2017:MODERNi;The site is heavily wooded and enjoys a beautiful southerly aspect with a view over the Durlston Country Park. Early on, we established the... Residence-Plateau
08-03-2017:MODERNi;Within the dark building shell, a conceptual ‘lantern’ creates a sense of scale, luminescence, and transparency, enclosing the series of operatories within. Wood slat... Commercial-Dental
08-02-2017:MODERNi;PI is a house for a couple who intend to build a house with minimal emission of CO ₂, with maximum comfort and natural... Residence-Context
08-01-2017:MODERNi;At the rear, a double height glass structure sets a new relationship between the interior and the exterior of the house and its landscaped... Residence-Condo

