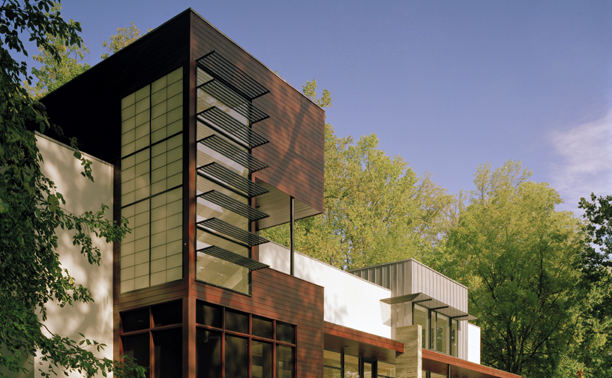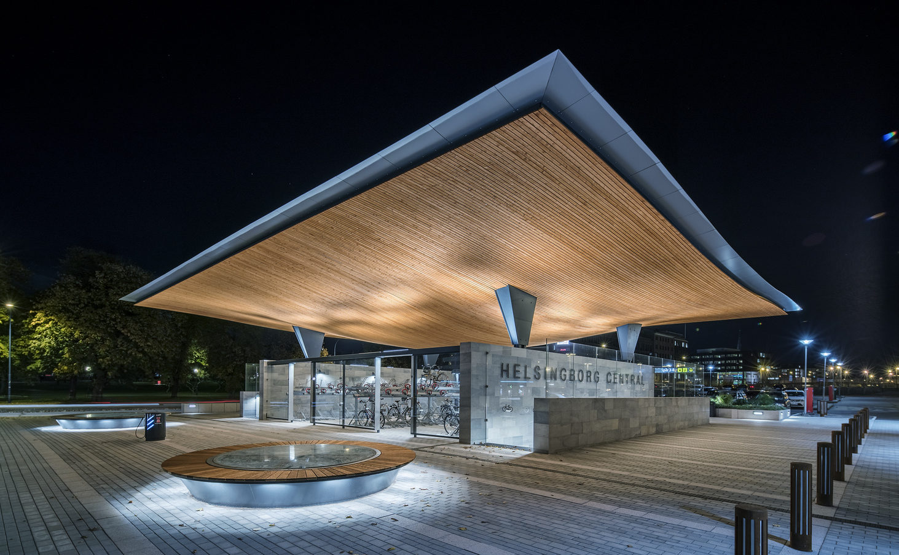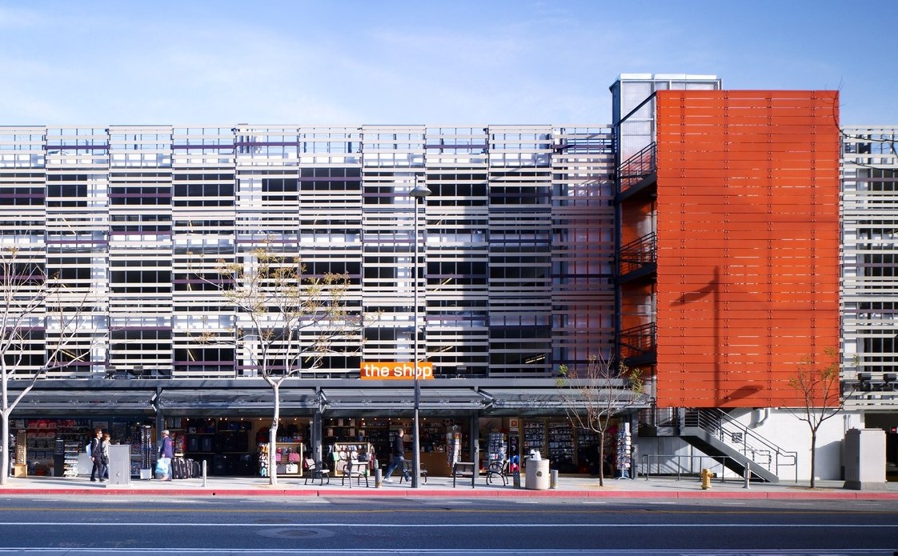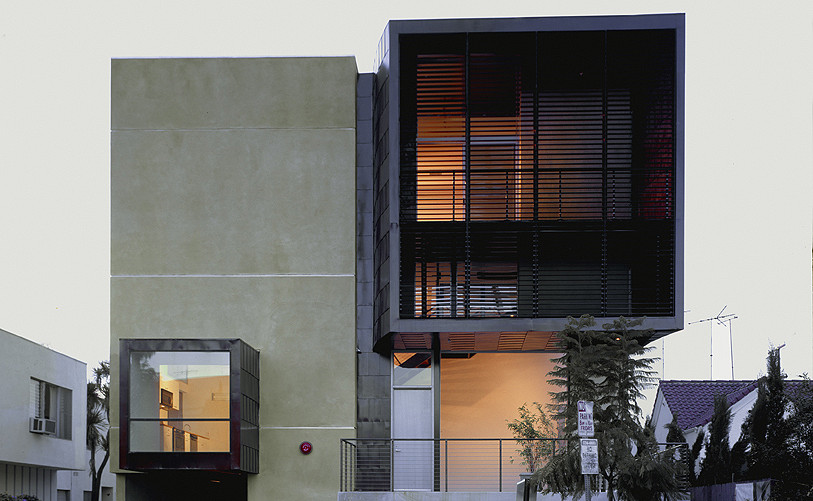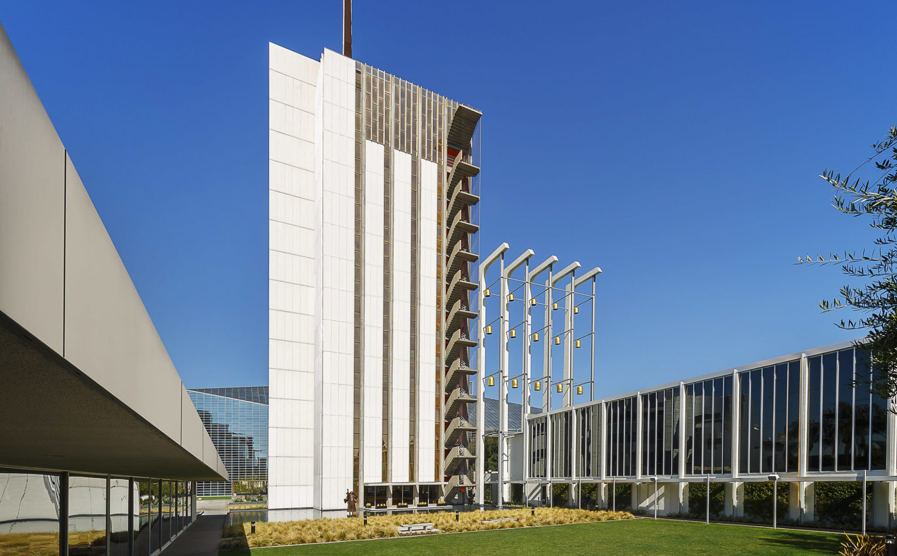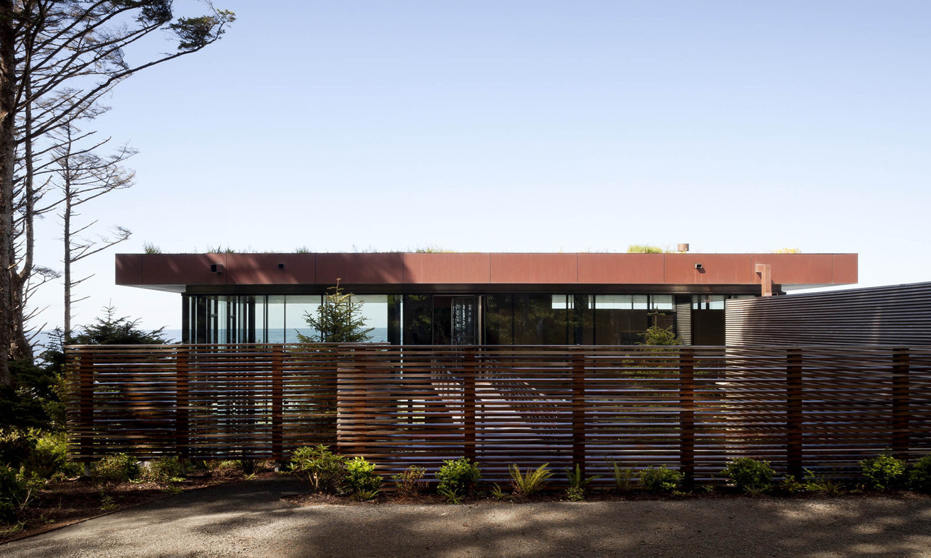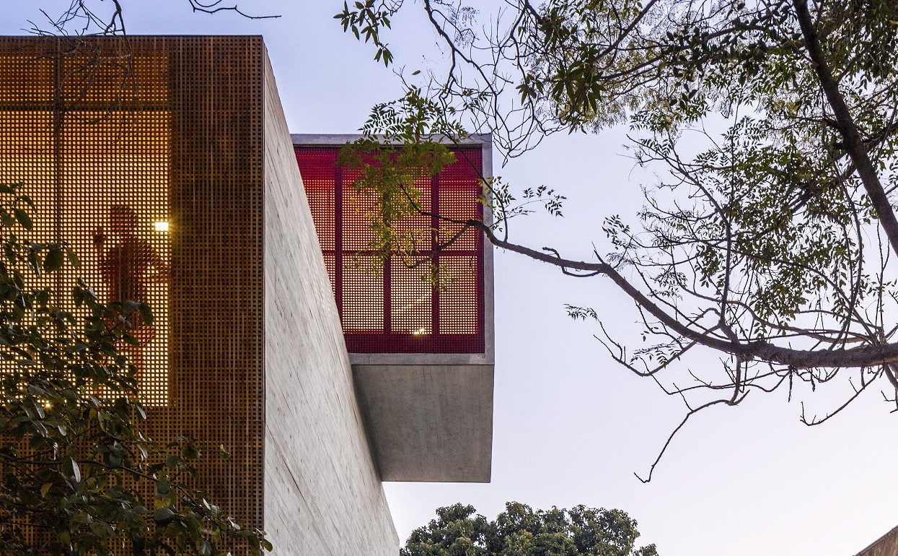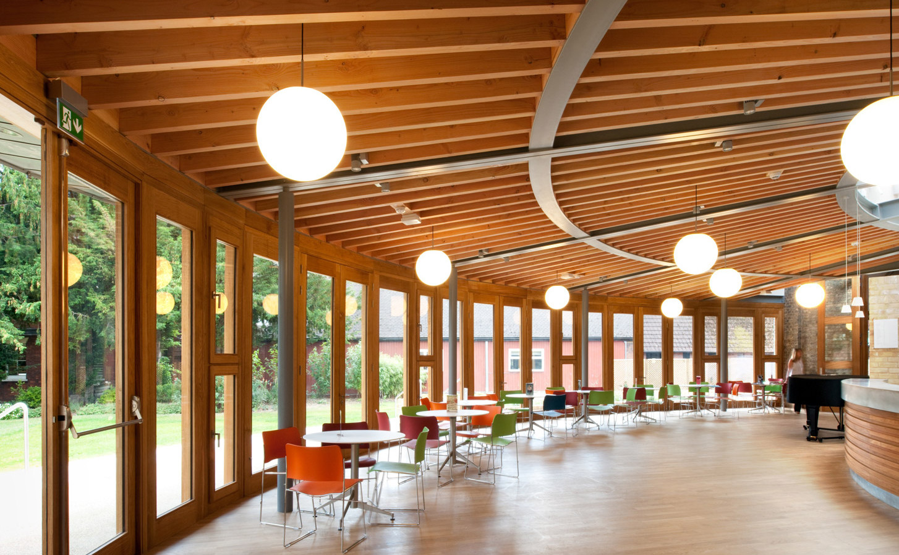Crab Creek House | Robert Gurney
8-19-2016: MODERNi: From this central spine, additional spaces are articulated as independent volumes, projecting vertically and clad in either wood or metal siding. The... Residence-Suburban
8-19-2016: MODERNi: From this central spine, additional spaces are articulated as independent volumes, projecting vertically and clad in either wood or metal siding. The... Residence-Suburban
8-19-2016: ArchDaily: "The new entrance is in a way a natural result of the long platforms underground. An important aspect of the project is... Transportation-Entrance
8-18-2016: MODERNi: The main feature of the structure is the building façade, which was designed from a single mass-produced and repeatable panel composed of... Parking Garage
01-17-2017: Dezeen: "My principal intention was to go out from the cube perception to answer the client's programme and routine, and to find the... Residence-Lofts
8-17-2016: MODERNi: The Tower is a landmark, as are many of Neutra’s works, and it was among the first commercial buildings in the U.S.... Tower-Office
8-17-2016: MODERNi: The projecting green roof floats above and shades the glass enclosure, clad in copper that will oxidize naturally to merge with the... Residence-Beach
8-16-2016: MODERNi: Facing a small urban square, the Loft Studio opens entirely to the outside. The inner space of this photography studio flows into... Studio-Photography
8-16-2016: MODERNi: The tower houses 2,000 Samsung employees, divided into two sections: R&D and sales. A courtyard connects the entire building, creating a central... Office-Headquarters
8-15-2016: MODERNi: The church has been converted into a 300 seat galleried courtyard theatre, and the Minister’s House restored to provide front of house... Theater

