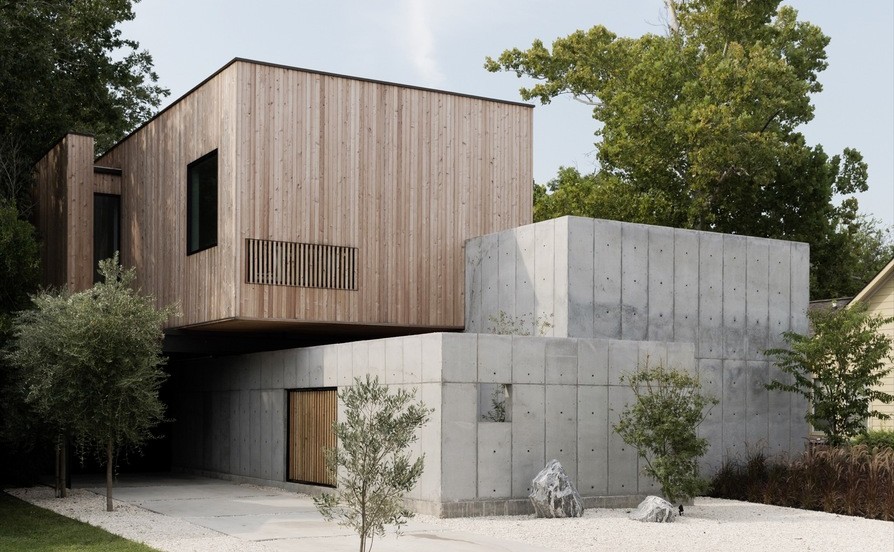
Concrete Box House | Robertson Design
03-22-2017:MODERNi: The design of this relatively modest house has a definite Japanese influence. The carefully choreographed entry sequence, the material clarity, and the sculptural presence of the house all have their roots in the Japanese residential tradition. The building is composed of three elements- a concrete box, a wooden box, and the low concrete wall that encloses the entry courtyard. Fenestration on the front is limited, while courtyards as well as numerous skylights fill the seemingly blank boxes with ample natural light. The first floor is a single space where slight level changes delineate function. The simple and bright white rooms of the second floor stand in marked contrast to the downstairs with its wood and concrete walls…Read More!

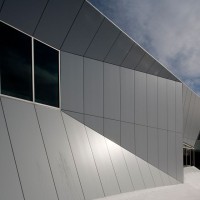
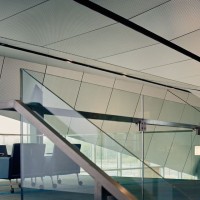
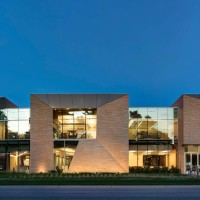

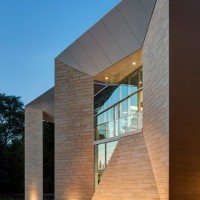
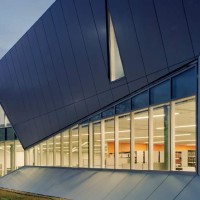
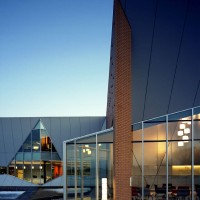


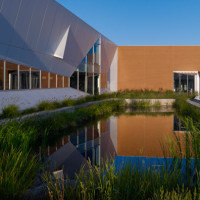
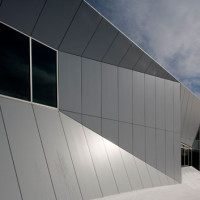
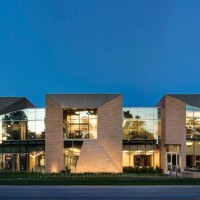
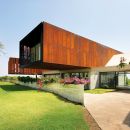
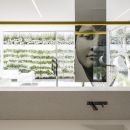
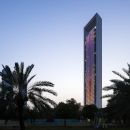
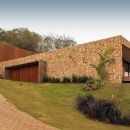
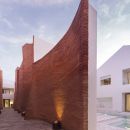
No Comments