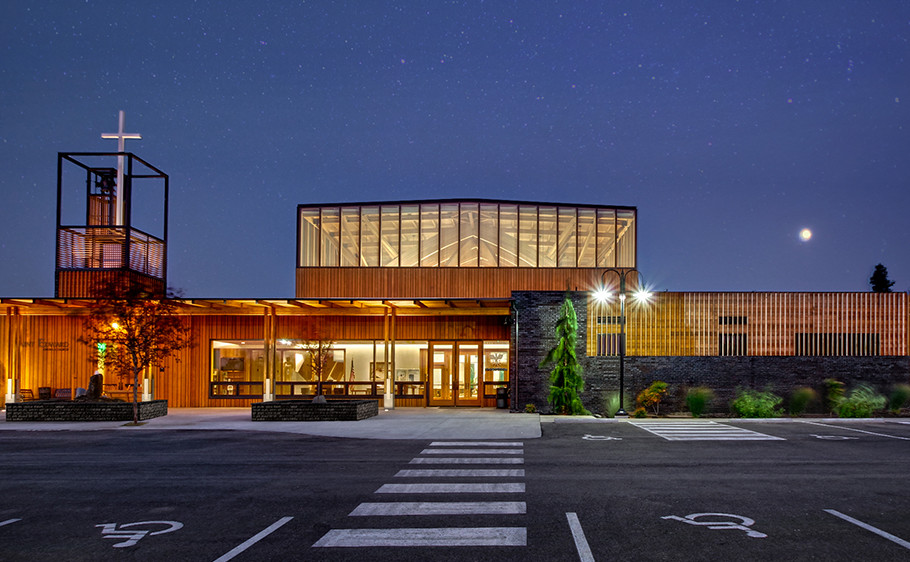
St. Edward Church | Di Loreto Architecture
07-11-2018:MODERNi: This new church for the Catholic parish in the Salem suburb of Keizer, Oregon, responds to the congregation’s desire to make a community landmark. The new building will replace the forty year old current church that is too small, difficult to see, and structurally compromised. Designed to easily accommodate 600 worshipers, the church can hold up to 750 by adding seats in the wide aisles and large entry narthex. Located along River Road on the parish’s 18 acre parcel, two basic architectural actions inform the design. The first creates a pedestrian walkway from the street into the heart of the site that connects the community and structures. This path takes advantage of existing landscaping, gardens and building entries to join the new with the old. The second and most important act involves light. The building is conceived as a lantern, a beacon, to the local community. To that end, the new 12,000 s.f. church consists of a solid base structure above which sits a glass lens enclosing the sanctuary below. It is a direct response to the parishioners’ desire for daylight, transparency and symbol…Read More!

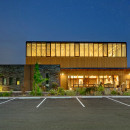
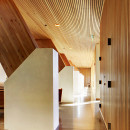
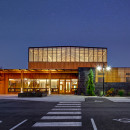
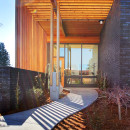
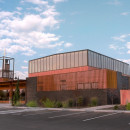

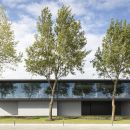
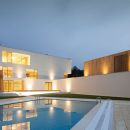
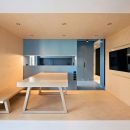
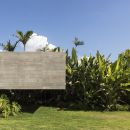
6 Comments