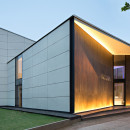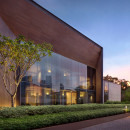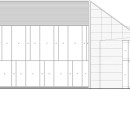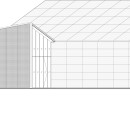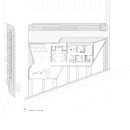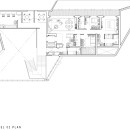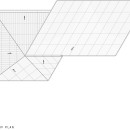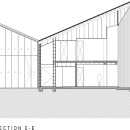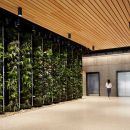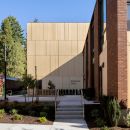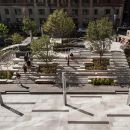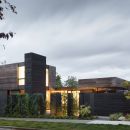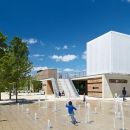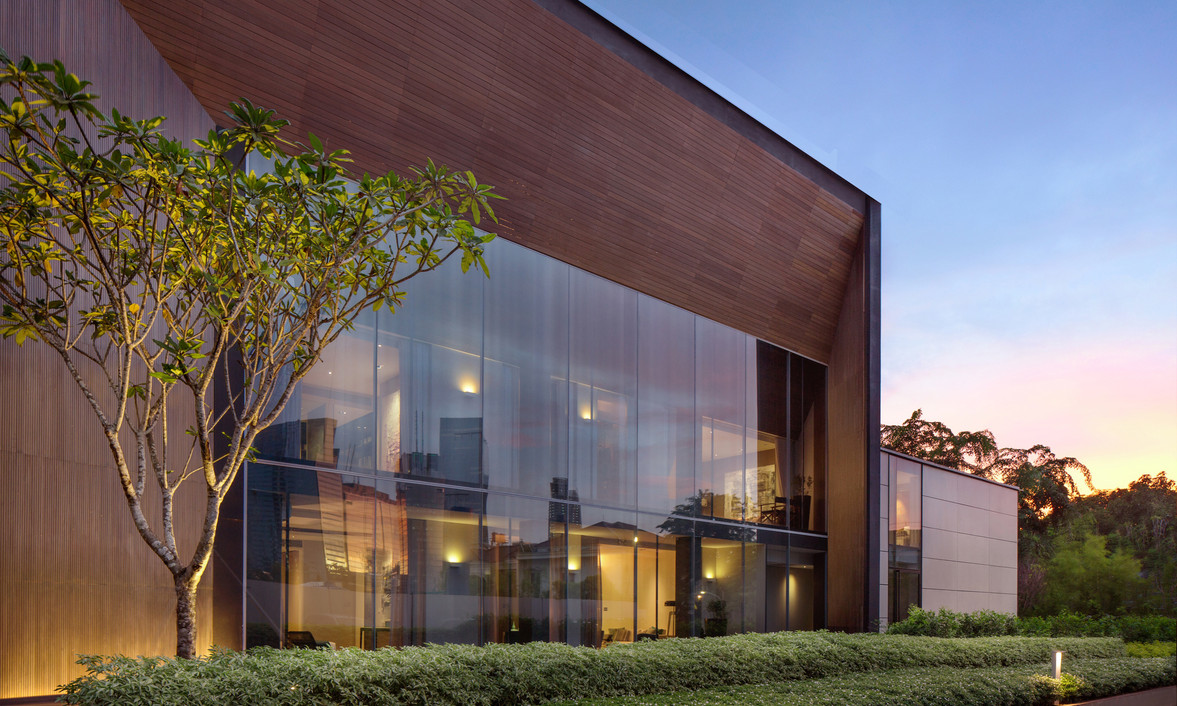
Arzuria Gallery | SCDA Architects
07-13-2016:ArchDaily: Situated by the main development’s basement boundary, the sales gallery was also intended to function as an observation point from which prospective buyers could witness the construction progress. To maximize the view, the gallery’s northern façade features glazing spanning the full height of its two floors, and framed by a timber-clad portal that opens out towards the building site…Read More!
Modern Idea Tags
Accent-Brick
•Accent-Paint
•Accent-Stone
•Accent-Wall
•Accent-Wood
•Accent Color
•Accent Color-Window
•Airport Interior
•Apartment
•Apartment-Small
•Appliance
•Appliance-Kitchen
•Architectural Wall
•Archivision Hirotani
•Arkitema
•Art Center
•Artifacts
•Artifacts-Picture
•Assemblages of Forms
•Atrium
•AtriumStair-Interior
•Auditorium
•Balcony
•Balcony-Planters
•Basketball Court
•Bathroom
•Bathroom-Cabinet
•Bathroom-Fixture
•Bathroom-Stone+Wood
•Bathroom Fixture-White
•Bathroom Products
•Bathroom Shelf-White
•Bathtub
•Beach House
•Bed Headboard
•Bedroom
•Bedroom-Headboard
•Bench
•Bench-Concrete
•Bench-Concrete+Wood
•Bench-Exterior
•Bench-Interior
•Bench-Millwork
•Bench-Outdoor
•Bench-Planter
•Bench-Stone
•Bench-Wall
•Bench-Wall-Lighting
•Bench-Window
•Bench-Wood
•Bench-Wood+Steel
•Benches
•Bike
•Bookcase
•Bookcase-Architectural
•Bookcase-Dispaly
•Bookcase-Display
•Bookcase-Low Wall
•Bookcase-Millwork
•Bookcase-Wall
•Bookcase-Window
•Bookstore
•Box
•Box-Cantilevered
•Box-Polygon
•Box Architecture
•Box Stack
•Brass Wood Lighting
•Brick
•Brick+White
•Brick-Exterior
•Brick-Interior
•Brick-Wall
•Brick Architecture
•Building-Sloped Site
•Bvlgari
•Cabinet
•Cabinet-Bathroom
•Cabinet-Kitchen
•Cabinet-Knob
•Cabinet-Lacquer
•Cabinet-White
•Cabinet-Window
•Cabinet-Wood
•Cabinet-Wood+White Wall
•Cabinet-Wood Veneer
•Cabinets
•Cable wire
•Cafe
•camera
•Candle
•Candle Holder
•Canopy
•Canopy-Architectural
•Canopy-Entry
•Canopy-Glass
•Canopy-Metal
•Canopy-Metal Mesh
•Canopy-Pavilion
•Canopy-Shading
•Canopy-Walkway
•Canopy-Wall
•Canopy-Window
•Canopy-Wood
•Canopy-Wood+Glass
•Canopy Overhang
•Canopy Overhang-Wood
•Cantilevered-Building
•Cardboard-Wall
•Carpet
•Carpet-Color
•Carport-Canopy
•Casegoods
•Ceiling
•Ceiling-Art
•Ceiling-Beam
•Ceiling-Coffer
•Ceiling-Concrete+Wood
•Ceiling-Concrete Waffle
•Ceiling-Contrasting Materials
•Ceiling-Drywall
•Ceiling-Floating
•Ceiling-Joist
•Ceiling-Lacquered
•Ceiling-Latticework
•Ceiling-Light
•Ceiling-Light-Wood
•Ceiling-Lighting
•Ceiling-Linear
•Ceiling-Metal
•Ceiling-Metal-Crate
•Ceiling-Perforated
•Ceiling-Perforated Metal
•Ceiling-Plastic
•Ceiling-Screen
•Ceiling-Slats
•Ceiling-Slats-Wood
•Ceiling-Translucent
•Ceiling-White
•Ceiling-Wood
•Ceiling-Wood Joist
•Ceiling-Wood Slats
•Ceiling Soffit
•Cellphone Charger
•Ceramic
•Ceramic Artifacts
•Chair
•Chapel
•chilled
•Chimney
•Christian Kerez
•Church
•Clerestory Widnow
•Clerestory Window
•Clinic-Dental
•Clock
•Clubhouse
•coctail
•Coffee Table
•Coffee Table-Wood
•College
•Colonnade
•Colonnade+Glass Wall
•Colonnade+Wall
•Colonnade+Window
•Color
•Color+Wood
•Color-Accent
•Color-All Brown
•Color-Atmosphere
•Color-Brown
•Color-Brown+Gray
•Color-Brown+Gray+Red
•Color-Brown-Exterior
•Color-Exterior
•Color-Exterior-Concrete-Brown
•Color-Facade
•Color-Floor
•Color-Interior-Brown
•Color-Interior-Glass
•Color-Metal
•Color-Product
•Color-Wall
•Color-Window
•Color Architecture
•Color Interior
•Color Paint
•Column+Beam
•Column+Ceiling
•Column+Glass Wall
•Column+Window
•Column-Colonnade
•Column-Forest
•Column-L Form
•Columns-Architectural
•Columns-Colonnade
•Columns-Forest
•Columns-Free Standing
•Community Center
•Comoco
•Concrete
•Concrete+Brick
•Concrete+Glass
•Concrete+Metal
•Concrete+Metal+Stone
•Concrete+Steel-Weathering
•Concrete+Wood
•Concrete+Wood+Metal
•Concrete+Wood+Stone+Steel
•Concrete-Cast
•Concrete-Color
•Concrete-Exerior
•Concrete-Exterior
•Concrete-Floor-Polished
•Concrete-Fluted
•Concrete-Hammered
•Concrete-Inerior
•Concrete-Interior
•Concrete-Interior+Wood-Millwork
•Concrete-Interior+Wood Interior
•Concrete-Precast
•Concrete-Stamped
•Concrete-Vertical Texture
•Concrete-Wall
•Concrete-Wall+Concrete-Floor+Concrete-Ceiling
•Concrete-Wood
•Concrete Architecture
•Concrete Archtiecture
•Concrete House
•Cone
•Conference Room
•cool
•Corner Window
•Corporate
•Corporate Office
•Corridor
•Corrugaged Metal Panel
•Corten Steel
•Cottage
•Countertop
•Countertop-Wood
•Courthouse
•Courtyard
•Courtyard-Enclosure
•Courtyard-Private
•Cove Lighting
•Credenza
•Credenza-Wall
•Credenza-White+Wood
•Credenza-Wood
•Cubic
•Cubic Box
•Cultural Center
•Curtain
•Curtain Wall
•Curtain Wall+Column
•Curvelinear
•Cutting Board
•David Chipperfield
•Dbox
•Deck+Water
•Deck-Wood
•Desk-Wall
•Desk Alarm Clock
•Detail
•Detail-Concrete-Wall-Section
•Detail-Corten Steel
•Detail-Gutter
•Detail-Landscape
•Detail-Parapet
•Detail-Parapet-Stucco
•Detail-Rainscreen
•Detail-Roof Overhang
•Detail-Screen
•Detail-Section
•Detail-Section-Window
•Detail-Section-Wood Siding
•Detail-Sections
•Detail-Wall
•Detail-Wall-Cladding
•Detail-Wall-Opening-Interior
•Detail-Wall Box
•Detail-Widnow
•Detail-Wood
•Detail-Wood-Siding
•Detail-Wood Construction
•Detail-Wood Screen
•Details-Exteriror-Wood Lattice
•Details-Glass Wall
•Details-Section
•Details-Wood
•Display
•Display-Drywall
•Display-Wall
•Door
•Door-Closet
•Door-Exterior
•Door-Folding
•Door-Glass
•Door-Interior
•Door-Knob
•Door-Landscape
•Door-Operable
•Door-Sliding
•Door-Sliding-Landscape
•Door-Wood
•Door-Wood-Slats
•Door Frame-Steel
•Downlighting
•Downspout
•Drawing-Axon
•Drawing-Elevation
•Drawing-Elevation+Section
•Drawing-Plan+Elevation+Section
•Drawings
•Drawings-Plan+Elevation+Section
•Drawings-Sketches
•Drawings-Sketches-Line Drawings
•Drawings-Watercolor
•Drawing Tube
•Drinking Fountain-Exterior
•Drywall
•Duran & Hermide
•Earth Architecture
•Education
•Ehrlich Architects
•Elevation-Facade
•Elsa Urquijo
•Embassy
•Entertainment
•Entrance-Exterior
•Entry
•Entry-Architecture
•Entry-Canopy
•Entry-Exterior
•Entry-Garden
•Entry-Interior
•Entry-Overhang
•Entry-Overhang-Corner
•Expansion
•Exterior-Entry
•Exterior-Windows
•Exterior-Wood
•Exterior-Wood Siding
•Facade
•Facade-Box
•Facade-Box-Linear
•Facade-Box Tube
•Facade-Cell Repetition
•Facade-Clerestory Window
•Facade-Colonnade
•Facade-Color
•Facade-Composition
•Facade-Contrast
•Facade-Cubic
•Facade-Cubic Box
•Facade-Cubic Tower
•Facade-elevation
•Facade-Entry
•Facade-Form Assemblage
•Facade-Glass
•Facade-Glass-Vertical
•Facade-Glass Box
•Facade-Glass Wall
•Facade-Glazing
•Facade-Green
•Facade-Grid
•Facade-Highrise
•Facade-Horizontal Band
•Facade-Horizontality
•Facade-Horizontal Pattern
•Facade-Letter
•Facade-Light
•Facade-Linear
•Facade-Linear-Horizontal
•Facade-Linear Box
•Facade-Linear Elevation
•Facade-Linear Wall
•Facade-Mesh Fin
•Facade-Metal
•Facade-Metal Mesh
•Facade-Metal Screen
•Facade-Nature
•Facade-Opaque+Transparent
•Facade-Opaqure+Transparent
•Facade-Opening
•Facade-Openings
•Facade-Overhang
•Facade-Pattern-Horizontal
•Facade-Pattern-Vertical
•Facade-Plants
•Facade-Polygon
•Facade-Rectangle
•Facade-Repetition
•Facade-Roof
•Facade-Rooftop
•Facade-Screen
•Facade-Shade
•Facade-Signage
•Facade-Stone
•Facade-Stone+Glass
•Facade-Tower
•Facade-Vertical
•Facade-Vertical+Horizontal Patterns
•Facade-Vertical Element
•Facade-Vertical Fins
•Facade-Verticality
•Facade-Vertical Pattern
•Facade-Vertical Siding
•Facade-Void
•Facade-Voids
•Facade-Volume
•Facade-Wall
•Facade-Wall-Pattern
•Facade-Wall Box
•Facade-Window
•Facade-Window Mullions
•Facade-Windows
•Facade-Wood
•Fence
•Fence-Wood
•Fiber Cement
•Fins-Vertical
•Firepalce
•Fireplace
•Fireplace+Lighting
•Fireplace+Shelf
•Fireplace-Concrete
•Fireplace-Exterior
•Fireplace-Interior
•Fireplace-Outdoor
•Fireplace-Stone
•Floor-Concrete
•Floor-Glass Wall
•Floor-Gravel
•Floor-Stained
•Floor-Stone
•Floor-Stone-White
•Floor-Terrazzo
•Floor-White
•Floor-Window Sill
•Floor-Wood
•Floor to Wall
•Flowers
•Fomr-Cubic Box
•food
•Form
•Form-Angled box
•Form-Angular Roofs
•Form-Assemblage
•Form-Assemblage+Box
•Form-Assemblage+Boxes
•Form-Assemblage+Linear Box
•Form-Assemblage of Forms
•Form-Assemblages of Boxes
•Form-Assemglage
•Form-Assemlage
•Form-Bar Box
•Form-Box
•Form-Box+Angle
•Form-Box+Angled
•Form-Box+Assemblage
•Form-Box+Curve
•Form-Box+Cylinder
•Form-Box+Organic
•Form-Box+Overhang
•Form-Box+Polygons
•Form-Box+Wall
•Form-Box-Angled
•Form-Box-Carved
•Form-Box-Curved
•Form-Box-Curvy
•Form-Box-Cylinder
•Form-Box-Hybrid
•Form-Box-Linear
•Form-Box-Loose
•Form-Box-Mating
•Form-Box-Poly
•Form-Box-Polygon
•Form-Box-Polygonal
•Form-Box-Sculpted
•Form-Box-Segmented
•Form-Box-Triangular
•Form-Box-Twisted
•Form-Boxes
•Form-Boxes-Linear
•Form-Cell Box
•Form-Colonnade Box
•Form-Corner Intersection
•Form-Crescent
•Form-Cube
•Form-Cubic
•Form-Cubic Box
•Form-Cubic Box+Assemblage
•Form-Cubic Box+Tower
•Form-Cubic Box+Void
•Form-Cubic Boxes+Assemblage of Forms
•Form-Curvelinear Box
•Form-Curvlinear
•Form-Curvy Box
•Form-Cylinder
•Form-Cylinders
•Form-Dome
•Form-Egg
•Form-Elliptical Dome
•Form-Flat
•Form-Flat+Shed
•Form-Flower
•Form-Free
•Form-Gable
•Form-Glass Box
•Form-Glass Boxes
•Form-Hut
•Form-Hybrid
•Form-Intersecting
•Form-Kit of Parts
•Form-Layered Box
•Form-Linear+Cubic Boxes
•Form-Linear Box
•Form-Linear Box+Assemblage
•Form-Linear Box+Curvy Box
•Form-Linear Box+Hipped Roof
•Form-Linear Box+Hut
•Form-Linear Box+Overhang
•Form-Linear Box+Polygon Box
•Form-Linear Box+Stepped
•Form-Linear Boxes
•Form-Linear Gable
•Form-Organic
•Form-Oval
•Form-Overhang
•Form-Polygonal Box
•Form-Polygon Box
•Form-Polyhedrom
•Form-Pyramid
•Form-Pyramid+Roofscape
•Form-Rectangle
•Form-Roofscape
•Form-Shed
•Form-Shed Roof
•Form-Spiral
•Form-Tower
•Form-Triangle
•Form-Triangular Box
•Form-Twin
•Fountain
•Fountain+Trees+Plants+Flowers
•Frank Gehry
•François Primault
•Free Form
•From-Assemblage
•Front Desk
•Front Desk-Wood
•Fruits
•Fumihiko Maki
•Furnishings-Outdoor
•Furniture
•Furniture-Chaise
•Furniture-Color Accent
•Furniture-Drawer
•Furniture-Lacquered
•Furniture-Outdoor
•Furniture-Pavilion
•Furniture-Seating
•Furniture-Table-Dining
•Furniture-Walnut
•Furniture-Wood
•Furniture-Wood+Metal
•Gable-Modern
•Gable-Simple
•Gallery
•Garden
•Garden-House
•Garden-Interior
•Garden-Linear
•Garden-Mini
•Garden-Pocket
•Garden-Private
•Garden-Public
•Garden-Rock
•Garden-Vertical
•Garden-Wall
•Garden-Well
•Gate Fence
•Geometry-Rectangle
•Germán del Sol
•Glass
•Glass+Concrete
•Glass+Mass
•Glass+Stone
•Glass-Color
•Glass-Corner
•Glass-Fiber-Reinforced Concrete
•Glass-Fritted
•Glass-Interior
•Glass-Printing
•Glass-Reflective
•Glass-Translucent
•Glass-Windscreen
•Glass Architecture
•Glass Box
•Glass Channel
•Glass Door
•Glass Door-Acoustic
•Glass Door-Folding
•Glass Partition
•Glass Partition-Operable
•Glass Partition-Sliding-Outdoor
•Glass Partition-Wood Frame
•Glass Railing
•Glass Roof
•Glass Wall
•Glass Wall+Column
•Glass Wall-Exterior
•Granite
•Graphics-Glass
•Graphics-Wall
•Graphics-Window
•Grass
•Grass+Paver
•Gravel-Paving
•Green
•Green-Lobby
•Green Architecture
•Green Design
•Green House
•Green Roof
•Green Wall
•Grid
•Grocery Store
•Ground-Gravel
•Ground-Stone
•Gymnasium
•Hallway
•Hallway-Entry
•Hallway-Stair
•Handrail
•Handrail-Wood
•hardware
•Hardware-Cabinet Knob
•Hardware-Door
•Hardware-Door Knob
•Hardware-Handle
•Hardware-Standoff
•Headquarters
•Henning Larsen
•High-rise
•High-Tech
•Highrise
•Highrise-Skin
•Highrise-Vertical Break
•Highrise Tower
•High School
•hipster
•Holiday Home
•holidays
•Home Abstraction
•Home Decoration
•Home Illustration
•Homeware
•Hospitality
•Hotel
•House
•House-Pool
•House-White
•House under Canopy
•House within House
•Housing
•Housing-Layout
•Housing-Rendering
•Hut
•Hut-Interior
•Hut-Wood
•Hybrid
•Indoor Pool
•Interior
•Interior-Color
•Interior-Metal
•Interior-Vertical
•Interior-White
•Interior Brick
•Interior Lighing
•Interior Lighting
•Interior Office
•Interior Panel-Wood
•Interior Pavilion
•Interior Plants
•Interior Products
•Interior Wood
•James Turrell
•Jean Nouvel
•JKMM
•Jonas Lindvall
•Katsutoshi Sasaki
•Kettle
•Kindergarten
•Kitchen
•Kitchen+Open Terrace
•Kitchen-Cabinet
•Kitchen-Hood
•Kitchen-Window
•Kitchen Product
•Kitchen Tools
•Kitchenware
•Kitchenware-Wood
•Kit of Parts
•Knob-Wood
•Koning Eizenberg
•Kouichi Kimura
•L-Element
•L-Shape Facade
•Lacquer+Wood
•Ladder-Wood
•Lahdelma & Mahlamäki
•Lamp-building
•Lamp-Desk
•Lamp-Floor
•Lamp-iPhone
•Lamp-Table
•Lamp-Wood
•Lamp-Wood+Metal
•Landscape
•Landscape-Bench-Wood
•Landscape-Building
•Landscape-Circle
•Landscape-Concrete
•Landscape-Contained Scheme
•Landscape-Curve linear
•Landscape-Flowers
•Landscape-Fountain
•Landscape-Garden
•Landscape-Gravel
•Landscape-Ground
•Landscape-Ground-Stone
•Landscape-House
•Landscape-Hybrid
•Landscape-Irregular
•Landscape-Linear
•Landscape-Metal Mesh
•Landscape-Plants
•Landscape-Rectangle Shape
•Landscape-Residence
•Landscape-Shrub
•Landscape-Steps
•Landscape-Stone
•Landscape-Stone Ground
•Landscape-Tree
•Landscape-Tree Island
•Landscape-Trees
•Landscape-Walkway
•Landscape-Wall
•Landscape-Weathering Steel
•Landscape-Wood
•Landscape-Wood Ground
•Landscape Furniture
•Landscape Ground-Wood+Gravel
•Landscape Paver-Stone
•Laptop Stand
•Lattice-Wood
•Latticework-Wood
•LED Lighting
•LEED
•LEED-Gold
•LEED-Silver
•LEED Platinum
•Letter Signage
•Library
•LIghitng-Ceiling-Recessed
•light
•Light Box
•Light Fixture+Ceiling
•Lighting
•Lighting+Water
•Lighting-Bathroom
•Lighting-Bed Headboard
•Lighting-Brass+Wood
•Lighting-Ceiling
•Lighting-Ceiling-Down
•Lighting-Ceiling-Linear
•Lighting-Ceiling-Suspended
•Lighting-Color
•Lighting-Color-Green
•Lighting-Color-Orange
•Lighting-Cove
•Lighting-Display
•Lighting-Down
•Lighting-Down-Square
•Lighting-Exterior
•Lighting-Exterior-Bench
•Lighting-Exterior-Ground
•Lighting-Exterior-Uplighting
•Lighting-Facade
•Lighting-Floor
•Lighting-Front Desk
•Lighting-Globe
•Lighting-Interior
•Lighting-Landscape
•Lighting-LED
•Lighting-LED Display
•Lighting-Letter
•Lighting-Linear
•Lighting-Night
•Lighting-Pendant
•Lighting-Planter
•Lighting-Post
•Lighting-Screen
•Lighting-Semi-Recessed
•Lighting-Skylight
•Lighting-Stair
•Lighting-Steps
•Lighting-Street
•Lighting-Suspended
•Lighting-Table
•Lighting-Track
•Lighting-Translucent
•Lighting-Translucent Glass
•Lighting-Vertical
•Lighting-Wall
•Lighting-Wall-Exterior
•LIghting-Wall-Interior
•Lighting-Wall Sconce
•Light Switch
•Ligthing
•Ligthing-Table
•Ligting-Exterior-Wall
•Linear
•Linearity
•Linear Lighting
•Linear Lights
•Living Room
•Lobby
•Locker Room-Bench+Hanger
•Loft
•Logo
•Louver
•Louver-Wood
•Low Wall
•MacKay-Lyons
•MacLennan Jaunkalns Miller
•Marble
•Marble-Landscape
•Marble-Water
•Marcio Kogan
•Martin Bay
•Masonry Architecture
•Massimo Galeotti
•Material-Brick
•Material-Contrast
•Material-Glass
•Material-Plastic
•Material-Plywood
•Material-Terra Cotta
•Material-Translucent
•Material-Wall-Trespa
•Material-Wood
•Material Architecture
•Materials-Contrast
•Max Dudler
•Memorial
•Mesh-Metal
•Mesh Architecture
•Metal
•Metal+Brick
•Metal+Concrete
•Metal+Glass
•Metal+Stone
•Metal+Stucco
•Metal+Wood
•Metal-Aluminum
•Metal-Aluminum Wall Panel
•Metal-Color
•Metal-Copper
•Metal-Exterior
•Metal-Exteriro
•Metal-Flat Lock
•Metal-Interior
•Metal-Metal Exterior
•Metal-Patina
•Metal-Pattern
•Metal-Perforated
•Metal-Roof
•Metal-Standing Seam
•Metal-Steel-Exterior
•Metal-Vertical
•Metal-VMZINC
•Metal-Wall
•Metal-Weathering Steel
•Metal Architecture
•Metal Ceiling
•Metal Facade
•Metal Mesh
•Metal Mesh-Exterior
•Metal Panel
•MFRMGR
•Michael Sans
•Millwork
•Millwork-Bathroom
•Millwork-Bedroom
•Millwork-Cabinet
•Millwork-Desk
•Millwork-Display
•Millwork-Drawer
•Millwork-Headboard
•Millwork-Sofa
•Millwork-Storage
•Millwork-Table
•Millwork-White
•Millwork-Wood
•Mini Architecture
•Minimal Architecture
•Minimilism
•Mirror-Exterior
•Mixed Use
•Modern Church
•Modern Design
•Modern Garden
•Modern Landscape
•Modern Office
•Modern Railing
•Modern Stair
•Mullion-Minimal
•Museum
•Nature
•Nature with House
•Net Zero Building
•Ocean House
•Office
•Office Desk
•Office Products
•Office Tower
•Old+New
•Olin
•OMA
•Opening-Interior
•Operable Wall
•Outdoor Bench
•Outdoor Seating
•Outdoor Table
•Outdoor Theater
•Overhang
•Overhang-Lattice Frame
•Overhang-Metal
•Overhang-Monumental
•Overhang-Opening
•Overhang-Roof
•Overhang-Wall
•Overhang-Window
•Overland Architects
•Parapet
•Parapet+Glass Wall
•Parapet-Glass
•Parapet-Glass Wall
•Parapet-Wall
•Parapet-Window
•Parapet-Window Head
•Parapet-Window Mullion
•Parapet Detail
•Park
•Park-Waterfront
•Patio
•Pattern
•Pattern-Grid
•Pattern-Linear
•Pattern-Vertical
•Paul Crofts
•Paver
•Paver-Grass
•Paver-Stone
•Paver-Stone+Gravel
•Paver-Trunk
•Paver Pattern-Irregular
•Paver Pattern-Linear
•Paver Pattern-Random
•Pavilion
•Paving-Concrete+Soil
•Paving-Sand
•Pergola
•Perkins+Will
•Peter Feeny
•Philippe Frost
•Phone
•Phone-Cellular
•Picture-Wall
•Pikaplant
•place
•Plan-Square
•Planter
•Planter-Concrete
•Planter-Exterior
•Planter-Sand
•Planter-Steel
•Planter-Steel-Weathering
•Planter-Wall
•Planter-Wood
•Planters
•Plants
•Plants-Steps
•Plants-Wall
•Plastic
•Plastic-Polycarbonate
•Plastic-Translucent
•Plywood
•Police Station
•Pond
•Pond-Steel Dish
•Pool
•Pool-Marble
•Pool Sauna
•Porch
•Prefabricated House
•Prefabrication
•Presentation-Housing
•Presentation-Section
•Presotto
•Product-Building-Wood
•Product-Projector
•Product-Toaster
•Product Design
•Pubic Space-Curvelinear+Circle+Linear
•Public Space
•Public Square-Irregular
•Quartz Stone
•Rafael Moneo
•Railing
•Railing-Glass
•Railing-Glass+Wood
•Railing-Glass-Exterior
•Railing-Metal
•Railing-Pocket
•Railing-Weathered Steel
•Railing-Wood
•Railng-Wood
•Rainscreen
•Rainscreen-Terracotta
•Rainscreen-Wood
•Rainscreen Panel
•Rainscreen Panel-Shildan Terracotta
•Rammed earth architecture
•Ranges
•Reception Desk
•Rectangle
•Religion
•religious
•Rendering
•Rendering+Foggy Background
•Rendering+Making
•Rendering+Night
•Rendering+Photo
•Rendering+Sky
•Rendering+Snow
•Rendering-After Effects
•Rendering-Bathroom
•Rendering-Beach
•Rendering-City-Day
•Rendering-Color
•Rendering-Day
•Rendering-Daytime
•Rendering-Dusk
•Rendering-Exterior
•Rendering-Foreground
•Rendering-Furniture
•Rendering-Glass
•Rendering-Glass Facade
•Rendering-Grass
•Rendering-Interior
•Rendering-Landscape
•Rendering-Landscaping
•Rendering-Night
•Rendering-Photo Background
•Rendering-Photorealistic
•Rendering-Plants
•Rendering-Product
•Rendering-Products
•Rendering-Sitescape
•Rendering-Sky
•Rendering-Stone Floor
•Rendering-Storefront
•Rendering-Trees
•Rendering-Urban Massing
•Rendering-Wall Plants
•Rendering-Water
•Rendering-Wood
•Renderings
•Renovation
•Renovation-Interior
•Repetition
•Repetition-Vertical
•Reptition-Windows
•Residence
•Residential Tower
•Resin-White-Roof
•Resin-White-Table
•Restaurant
•Retail Center
•retro
•Richard Meier
•Robert AM Stern
•Rock
•Rock-Seating
•Roof
•Roof-Arch
•Roof-Arched
•Roof-Canopy
•Roof-Canopy-Monumental
•Roof-Canopy-Open Frame
•Roof-Dome
•Roof-Domer
•Roof-Eave
•Roof-Edge
•Roof-Fascia
•Roof-Flat
•Roof-Gable
•Roof-Green
•Roof-Hip
•Roof-Hut
•Roof-Joist-Wood
•Roof-Metal
•Roof-Modern Gable
•Roof-Monumental
•Roof-Nature
•Roof-Open Frame
•Roof-Overhang
•Roof-Overhang-Open
•Roof-Overhang-Open Frame
•Roof-Plaza
•Roof-Shed
•Roof-Shingle
•Roof-Soffit
•Roof-Steps
•Roof-Stone
•Roof-Timber Frame
•Roof-Trellis
•Roof-Wall L-Form
•Roof-Wedge
•Roof Deck
•Roof Eave-Metal
•Roof Garden
•Roof Overhang-Entry
•Roofscape
•Roofs cape
•Roof Top
•Rooftop-Pool
•Rooftop Garden
•Rooftop Screen
•Roof to Wall-L
•Roof to Wall-L Shape
•RTA Office
•Safdie
•Sanaksenaho
•Scheme-Assemblage
•Scheme-Assemblage of Forms
•Scheme-Box
•Scheme-Branch
•Scheme-Centeral
•Scheme-Central
•Scheme-Central+Linear
•Scheme-Contained
•Scheme-Containment
•Scheme-Courtyard
•Scheme-Courtyard+Kit of Parts
•Scheme-Courtyard L
•Scheme-Cubic
•Scheme-Cubic Box
•Scheme-Curvy Box
•Scheme-Dual
•Scheme-House within House
•Scheme-Hybrid-Linear+Contained
•Scheme-Intersecting
•Scheme-Intersection
•Scheme-Kit of Parks
•Scheme-Kit of Part
•Scheme-Kit of Parts
•Scheme-Kit of Parts+Linear
•Scheme-L
•Scheme-Linear
•Scheme-Linear+Contained
•Scheme-Linear+Courtyard
•Scheme-Linear+Cross
•Scheme-Linear+Kit of Parts
•Scheme-Linear Bar
•Scheme-Open
•Scheme-Organic
•Scheme-Organic Form
•Scheme-Repetition
•Scheme-T
•Scheme-Twin
•Scheme-Vertical
•Scheme-Void-Between
•School
•Screen
•Screen-Aluminum
•Screen-Brick
•Screen-Door
•Screen-Exterior
•Screen-Folding
•Screen-Horizontal
•Screen-Light
•Screen-Mesh
•Screen-Metal
•Screen-Metal Mesh
•Screen-Operable
•Screen-Overhang
•Screen-Steel
•Screen-Sun Shades
•Screen-Vertical
•Screen-Vertical Frame
•Screen-Verticality
•Screen-Weathering Steel
•Screen-Window
•Screen-Wood
•Screen Wall
•Sculptural Architecture
•Sculpture
•Sculpture-Circle
•Sculpture-Steel
•Sculpture-Stone
•Scupper
•Seating
•Seating-Corridor
•Seating-Exterior
•Seating-Outdoor
•Seating-Pew
•Seating-Window
•Seating-Wood
•Shade
•Shade-Concrete
•Shade-Metal
•Shade-Metal Mesh
•Shade-Vertical
•Shade-Window
•Shades
•Shades-Metal
•Shades-Overhang
•Shades-Wood
•Shading
•Shape
•Shape-Angled
•Shape-Angles
•Shape-Arc
•Shape-Arcs
•Shape-Arcs+Curves
•Shape-Arcs+Rectangles
•Shape-Bar
•Shape-Bar-Tapered
•Shape-Boat
•Shape-Box-Linear
•Shape-Branch
•Shape-Cell
•Shape-Cells
•Shape-Circle
•Shape-Circle+Rectangle
•Shape-Circle+Rectangles
•Shape-Circle+Square
•Shape-Circles
•Shape-Contained
•Shape-Courtyard
•Shape-Cross
•Shape-Curvlinear
•Shape-E
•Shape-Ellipse
•Shape-Eye
•Shape-Flower
•Shape-Fork
•Shape-Free
•Shape-H
•Shape-I
•Shape-L
•Shape-L+Angle
•Shape-L+Angles+Polygons
•Shape-L+T
•Shape-Longe
•Shape-O
•Shape-Organic
•Shape-Oval
•Shape-Paralle Rectangles
•Shape-Poly Curve
•Shape-Polygon
•Shape-Polygon+Angle
•Shape-Polygon+Arcs
•Shape-Polygons
•Shape-Polygons+Angles
•Shape-Polygons+Arcs
•Shape-Polygons+Rectangles
•Shape-Radial
•Shape-Rectagnles
•Shape-Rectange
•Shape-Rectange+Angle
•Shape-Rectange+Circle+Angle
•Shape-Rectanggle
•Shape-Rectangle
•Shape-Rectangle+Angle
•Shape-Rectangle+Angle+Curve
•Shape-Rectangle+Angles
•Shape-Rectangle+Arc
•Shape-Rectangle+Carved
•Shape-Rectangle+Circle
•Shape-Rectangle+Curvlinear
•Shape-Rectangle+Polygon
•Shape-Rectangle+Polygons
•Shape-Rectangle+Square
•Shape-Rectangle+Torque
•Shape-Rectangles
•Shape-Rectangles+Angle
•Shape-Rectangles+Angles
•Shape-Rectangles+Arcs
•Shape-Rectangles+Circle+Curve
•Shape-Rectangles+Curve
•Shape-Rectangles+Curves
•Shape-Rectangle U
•Shape-Retangle-Broken
•Shape-Scattered
•Shape-Square
•Shape-Square+Angle
•Shape-Square+Carved
•Shape-Square+Curve
•Shape-Square+Rectangle
•Shape-Square+Rectangles
•Shape-Squares
•Shape-Squares+Arcs
•Shape-Squres+Arcs
•Shape-Squres+Rectangles+Angles
•Shape-T
•Shape-Traigangles
•Shape-Train
•Shape-Trapezoid
•Shape-Tree Branch
•Shape-Triangle
•Shape-Triangle+Rectangle
•Shape-U
•Shape-U.Form-Assemblage
•Shape-V
•Shape-Village
•Shape-Y
•ShapeRectangles
•Shelf-Display
•Shelf-Wall
•Shelf-Wood
•Shelving-Wall
•Shelving-Wood
•Shower
•Showroom
•Shrubs
•Side Table
•Side Table-Wood
•Siding-Exterior
•Siding-Wood
•Signage
•Signage-Ceiling
•Signage-Entry
•Signage-Exit
•Signage-Exterior
•Signage-Floor
•Signage-Ground
•Signage-Interior
•Signage-Letter
•Signage-Lighting
•Signage-Outdoor
•Signage-Sculpture
•Signage-Wall
•Signage-Weathering Steel
•Silverware
•Silverware-Wood+Steel
•Simple
•Simple-Building
•Simple-Interior
•Simple Architecture
•Simple Box
•Simple Design
•Simple Facade
•Simple Form
•Simple Vertical Facade
•Singange-Exterior
•Sink-Bath-Stone
•Site Plan
•Sketch-Free-Hand
•Sketch-Freehand
•Skylight
•Skylight-Compression Ring
•Skylight-Open Frame
•Skylights
•Slats-Ceiling
•Slats-Wood
•Slats-Wood-Wall
•Small Apartment
•Smartphone
•social
•Sofa
•Soffit-Exterior
•Soffit-Wood
•Solar House
•Solid-Void
•Solid Surface
•SOM
•Space Frame
•Square Plan
•Stair
•Stair+Lighting
•Stair-Cable
•Stair-Circular
•Stair-Concrete
•Stair-Exterior
•Stair-Glass
•Stair-Glass Railing
•Stair-Handrail
•Stair-Interior
•Stair-Metal
•Stair-Monumental
•Stair-Railing
•Stair-Seating
•Stair-Steel
•Stair-Stone
•Stair-Wood
•Stair-Wood+Stair
•Stair-Wood+White
•Stairs
•Stairs-Exterior
•Stairs-Wood
•Steel
•Steel-Exterior
•Steel-Mirror
•Steel-Rusted
•Steel-Weathering
•Steel Bridge
•Step
•Steps
•Steps+Drawer
•Steps-Auditorium
•Steps-Exterior
•Steps-Exterior-Wood
•Steps-Garden
•Steps-Grass
•Steps-Interior
•Steps-Monumental
•Steps-Seating
•Steps-Weathering Steel
•Steps-Wood
•Steven Holl
•Stone
•Stone+Bronze
•Stone+Glass
•Stone+Mesh+Nature
•Stone+Metal
•Stone+Steel
•Stone+Wood
•Stone-Brown
•Stone-Color
•Stone-Color-Brown
•Stone-Exterior
•Stone-Floor
•Stone-Grey
•Stone-Interior
•Stone-Light Brown
•Stone-Marble
•Stone-Porcelain
•Stone-Sandstone
•Stone-Seating
•Stone-Texture
•Stone-Travertine
•Stone-Wall to Floor
•Stone Architecture
•Stone Artifacts
•Stone Pattern-Horizontal
•Stone Wall
•Stone Wall-Interior
•Structure-Cantilevered
•Structure-Column+Beam
•Structure-Truss
•Structure-Wood
•Stucco
•Stucco+Wood Architecture
•Stucco Architecture
•Studio-Apartment
•Studio Dwell
•Studio Guilherme Torres
•Studio MK27
•Suburban House
•Summer House
•Sunscreen
•Sun Screen
•Sunscreen-Ceramic Tube
•Sun Screen-Shildan Terracotta
•Sunshade-Metal
•Sun Shades
•Sun Shades-Operable
•Supermarket
•Sustainability
•Sustainable Design
•Table
•Table-Coffee
•Table-Conference
•Table-Dining
•Table-Dining-Wood
•Table-Wood
•Tablet TV
•Tableware
•Tado Ando
•Taku Sakaushi
•Terrazzo-Stair
•The Boundary
•Thinking Architecture
•Tile-Stone-Floor
•Timber
•Toilet Stall
•Tool
•Tower
•Tower-Glass
•Tower-Residential
•Tower-Weathering Steel
•Translucency
•Translucent-Ceiling
•Translucent Glass
•Tree
•Tree-Frame
•Tree-Island
•Tree-Variation
•Tree Cover
•Tree Grille
•Tree House
•Trees
•Trellis
•Truss
•Truss+Glass
•Truss-Window
•Truss-Wood
•Typography
•Urban-Downtown
•Urban-Village
•Vacation House
•Vanity Tops
•Vase
•Vertical Fins
•Vertical Garden
•Verticality
•Vertical Panel
•Vertical Pattern
•Vertical Shade
•Vertical Wood Screen
•video-2
•Virgula I
•Visitor Center
•Walkway+Grass
•Walkway-Concrete+Grass
•Walkway-Concrete+Gravel
•Walkway-Concrete+Sand
•Walkway-Gravel
•Walkway-Stone+Gravel
•Wall
•Wall+Roof-L Form
•Wall+Water
•Wall-Acoustic
•Wall-Art
•Wall-Backlit
•Wall-Building
•Wall-Color
•Wall-Concrete
•Wall-Fiber Cement
•Wall-Folding
•Wall-Garden
•Wall-Laminate-Exterior
•Wall-Metal
•Wall-Mirror
•Wall-Operable
•Wall-Partition-Floating
•Wall-Plane
•Wall-Retaining
•Wall-Seating
•Wall-Siding
•Wall-Sliding
•Wall-Stone
•Wall-Stucco
•Wall-Translucent
•Wall-Tube
•Wall-Vertical Pattern
•Wall-White
•Wall-Wood
•Wall Alcove
•Wall Architecture
•Wall Atrium
•Wall Base
•Wall Box
•Wall Box-Interior
•Wall Cap-Interior
•Wall Display
•Wall Facade
•Wall Opening
•Wall Opening-Interior
•Wall Panel
•Wall Panel-Interior
•Wall Panel-Wood
•Wall Sconce
•Wall Screen
•Wall Shelf
•Wall Tile-Ceramic
•Wall Tile-Color
•Wall Tile-Stone
•Wall to Roof- L
•Wall to Roof-L Shape
•Watch
•Water
•Water+Color
•Water-Pool
•Water Architecture
•Water Fountain
•Watering Can
•Wayfinding
•Weathering Steel
•Weathering Steel-Accent
•Wespi de Meuron Romeo
•White
•White+Brick
•White+Brick+Color
•White+Brick+Wood
•White+Color
•White+Concrete
•White+Concrete+Wood
•White+Glass
•White+Glass+Wood
•White+Stone
•White+Stone+Wood
•White+Wood
•White+Wood+Concrete
•White+Wood+Glass
•White+Wood+Stone
•White-Ceiling
•White-Color
•White-Exterior
•White-Facade
•White-Floor
•White-Floor+Ceiling+Wall+Millwork
•White-Floor+Wall+Ceiling
•White-Interior
•White-Wood Accent
•White Architecture
•White Ceiling+Wood Wall
•White Floor-Stone
•White Floor-Wood
•White Laminate+Wood Millwork
•White Millwork
•White Millwork+Wood
•White Stone Top
•White Stone Top+Wood Vanity
•White Wall
•White Wall+Accent Color
•White Wall+Color
•White Wall+Concrete
•White Wall+Cubic Box
•White Wall+Glass+Wood
•White Wall+Metal
•White Wall+Stone Floor
•White Wall+Stone Wall
•White Wall+Weathering Steel
•White Wall+White Ceiling
•White Wall+White Ceiling+Stone Floor
•White Wall+White Ceiling+White Floor
•White Wall+White Ceiling+Wood Floor
•White Wall+White Floor
•White Wall+White Millwork
•White Wall+White Millwork+Wood
•White Wall+Wood
•White Wall+Wood+Concrete
•White Wall+Wood+Glass
•White Wall+Wood Accent
•White Wall+Wood Ceiling
•White Wall+Wood Floor
•White Wall+Wood Floor+Wood Accent
•White WAll+Wood Floor+Wood Millwork
•White Wall+Wood Floor+Wood Wall
•White Wall+Wood Interior
•White Wall+Wood Millwork
•White WAll+Wood WAll
•White Wall+Wood Wall+Wood Floor
•White Wall-Exterior
•White Wall-Interior
•White Wall-Millwork
•White Wall Interior+Wood Interior
•Widnow-Exterior
•Widow-Hopper
•Widow-Screen
•William Rawn
•Window
•Window-Clarestory
•Window-Clerastory-Interior
•Window-Column
•Window-Corner
•Window-Exterior
•Window-Exterior-Corner
•Window-Film
•Window-Floor
•Window-Folding
•Window-Frameless
•Window-Interior
•Window-Landscape
•Window-Louver
•Window-Mullion
•Window-Parapet
•Window-Shelf
•Window-Sliding-Architectural
•Window-Storefront
•Window-Treatment
•Window-Trim
•Window-Wood
•Windows+Columns
•Window Screen-Folding
•Window Seat
•Winery
•Wood
•Wood+Concrete
•Wood+Concrete+Steel
•Wood+Concrete.Form-Linear Box
•Wood+Glass
•Wood+Glass-Exterior
•Wood+Metal
•Wood+Plastic
•Wood+Stone
•Wood+Stucco
•Wood+White
•Wood+White Lacquered
•Wood+White Wall
•Wood-Ash
•Wood-Base
•Wood-Birch
•Wood-Cabinet
•Wood-Ceiling
•Wood-Ceiling+Floor+Wall
•Wood-Ceiling+Floor+Wall+Millwork
•Wood-Ceiling+Wall+Floor
•Wood-Ceiling+Wood-Base
•Wood-Ceiling Joist
•Wood-Color
•Wood-Deck-Exterior
•Wood-Design
•Wood-Desk
•Wood-Door
•Wood-Drywall
•Wood-Exterior
•Wood-Exterior+Metal-Copper
•Wood-Exterior-Product
•Wood-Floor+Ceiling+Wall
•Wood-Floor+Wall+Ceiling
•Wood-Front Desk
•Wood-Grain
•Wood-Horizontal
•Wood-Interior
•Wood-Joist
•Wood-Millwork
•Wood-Millwork-Wall
•Wood-Milwork
•Wood-Oak
•Wood-Panels
•Wood-Partition
•Wood-Plywood
•Wood-Product
•Wood-Shelf
•Wood-Slats
•Wood-Soffit
•Wood-Step-Exterior
•Wood-Structure
•Wood-Texture
•Wood-Timber
•Wood-Variation
•Wood-Veneer
•Wood-Veneer-Wall
•Wood-Vertical
•Wood-Vertical Lath
•Wood-Vertical Pattern
•Wood-Vertical Screen
•Wood-Wall
•Wood-Wall+Ceiling
•Wood-Wall+Ceiling+Floor
•Wood-White Wall
•Wood-Window
•Wood-Window Frame
•Wood Accent
•Wood Architecture
•Wood Beam
•Wood Bench
•Wood Chair
•Wood Column
•Wood Deck
•Wood Floor
•Wood Floor+Wood Wall+Wood Ceiling
•Wood Lattice-Wall+Ceiling
•Wood Siding
•Wood Siding-Horizontal
•Wood Siding-Vertical
•Wood Table
•Wood Vanity Cabinet
•Wood Veneer-Ash
•Wood Wall+Concrete WAll
•Wood Wall+Floor+Ceiling
•Wood Wall+Wood Ceiling
•Wood Wall+Wood Ceiling+Wood Floor
•Zero Energy
•[MI-Gold]
•[MI]
•[Project Specs]

