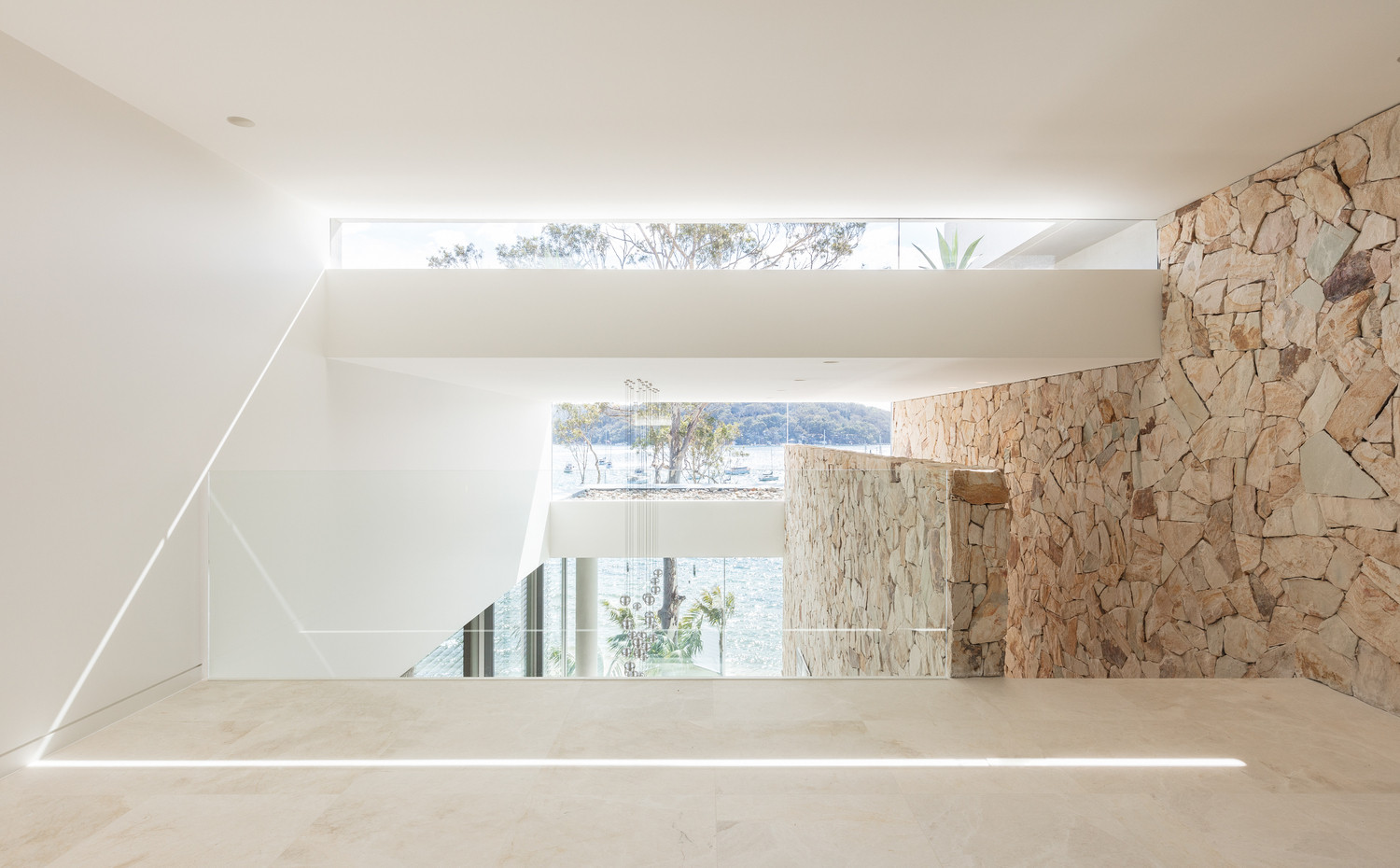
Waterfront Retreat | Koichi Takada
12-17-2018:MODERNi: The Waterfront Retreat is the epitome of an Australian dream home, adorned with a private beach, garden and open-plan living. Responding the clients’ brief – a house offering sanctuary and entertainment, the Waterfront Retreat is designed to allow nature to lead, offering maximum seclusion and connection to its surrounds and outlook. Located on a steeply sloping waterfront block, facing the vast expanse of Pittwater, a terraced, four levels building progressively stretched and stepped north-westward as it tumbled water-wards with the site. A series of artificial rock or floating platforms that are presented as a sequence of cantilevered concrete slabs that float above recessed stacked-stone cladded podium. To maximise the sense of levitation, the slabs are tapered to a finer point water-wards, with the living and dining area particularly designed to appear as a floating box…Read More!

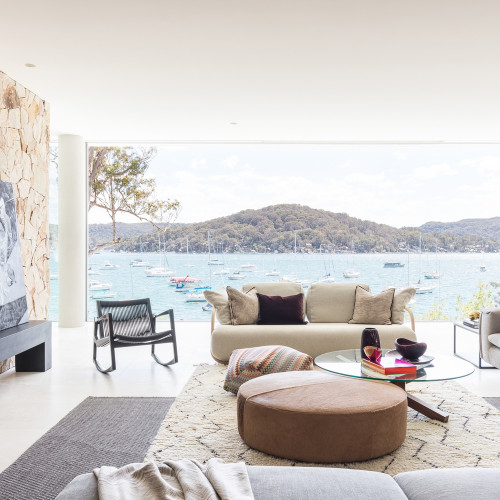
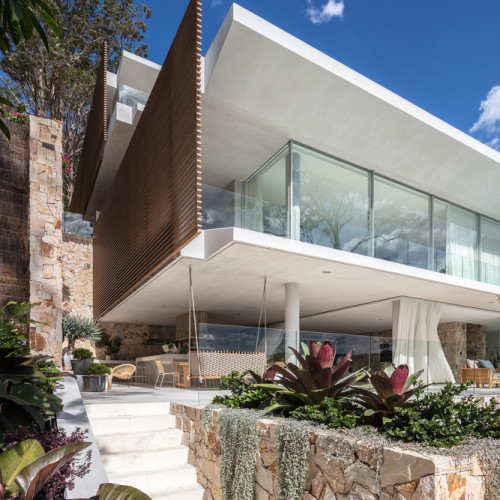
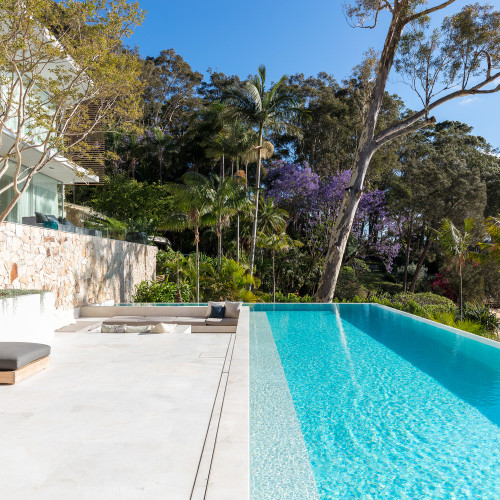
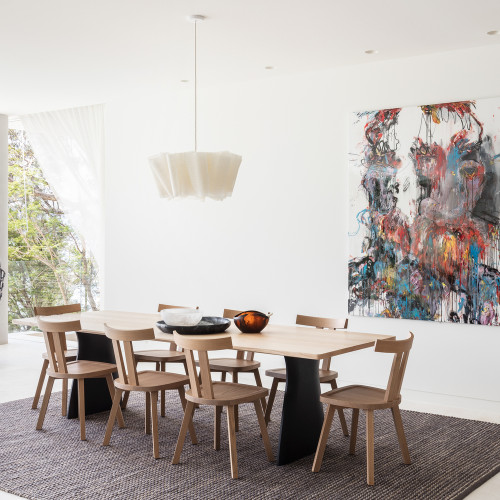
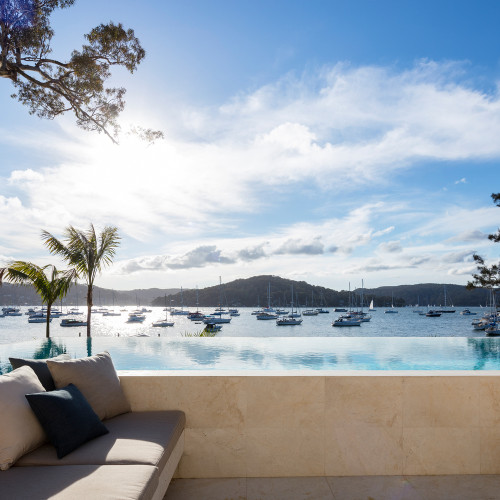
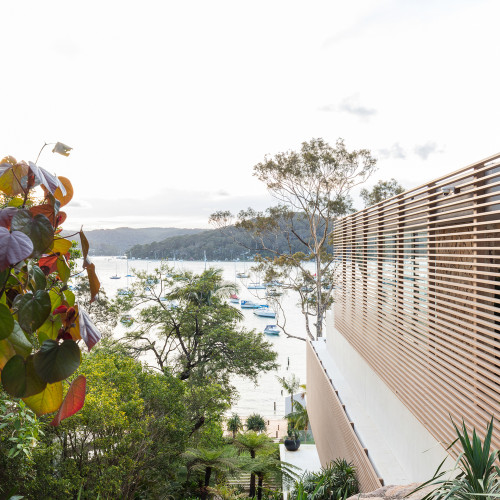
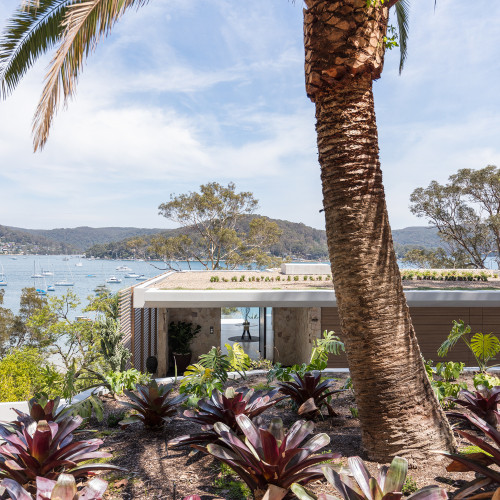
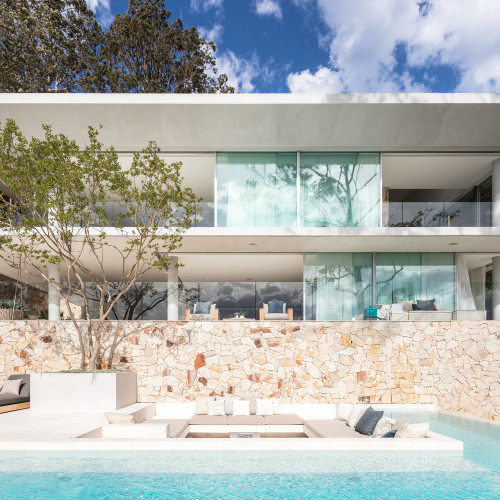
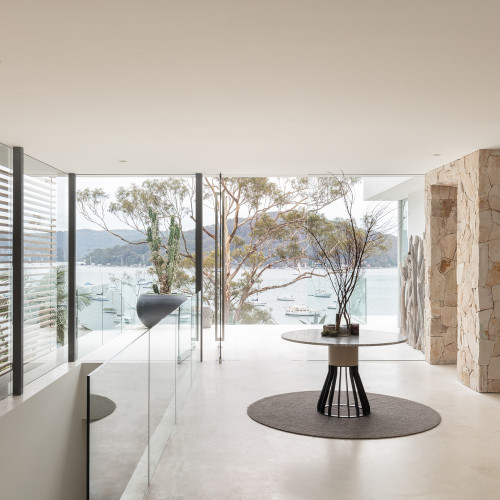
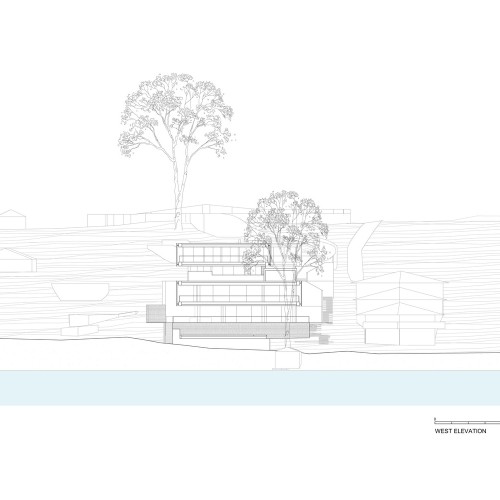
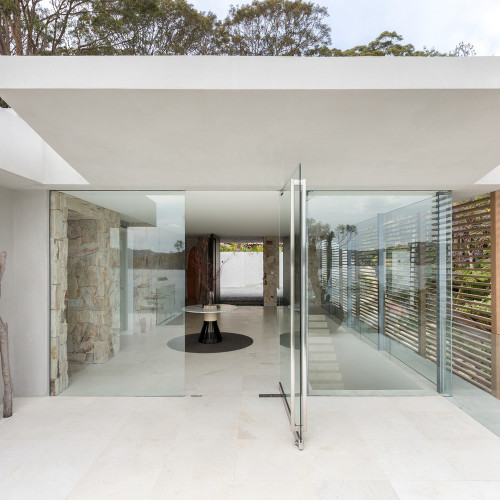
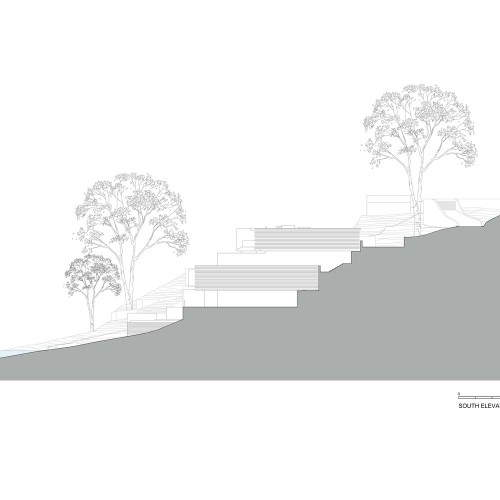
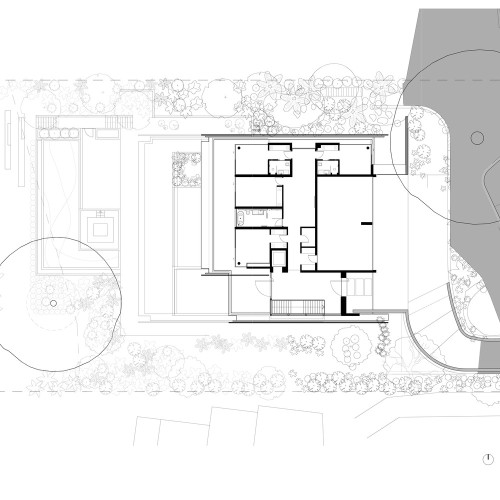
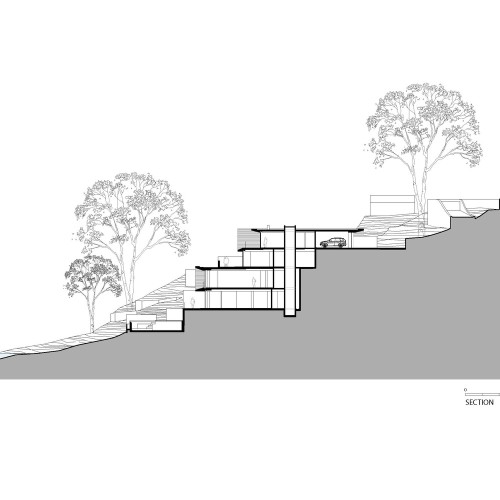
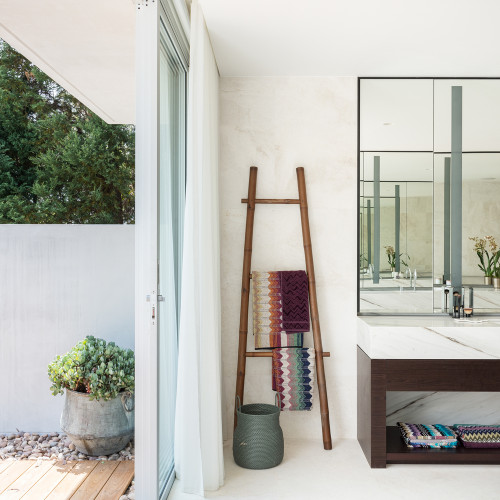
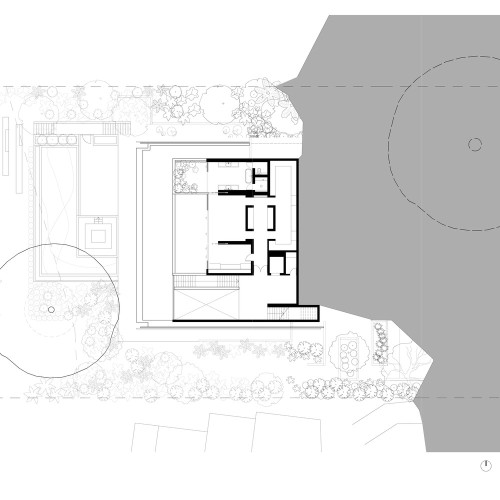
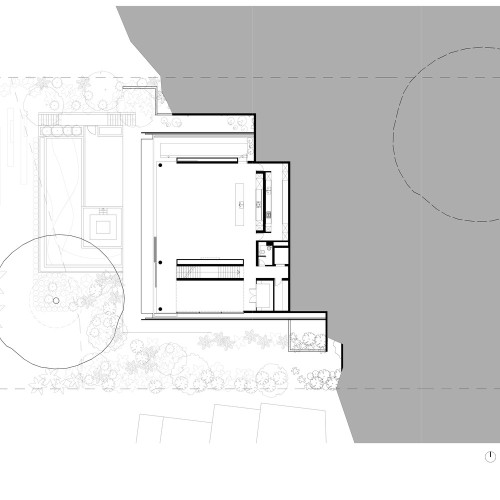
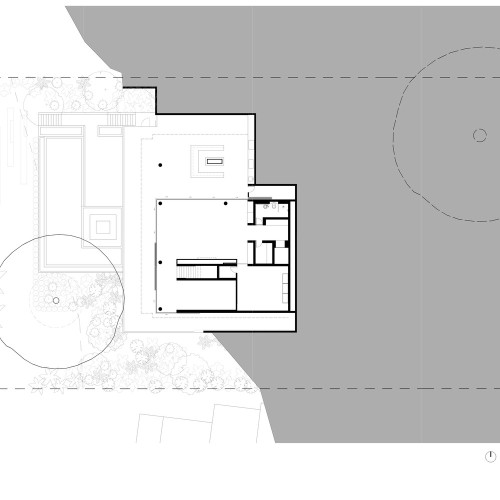
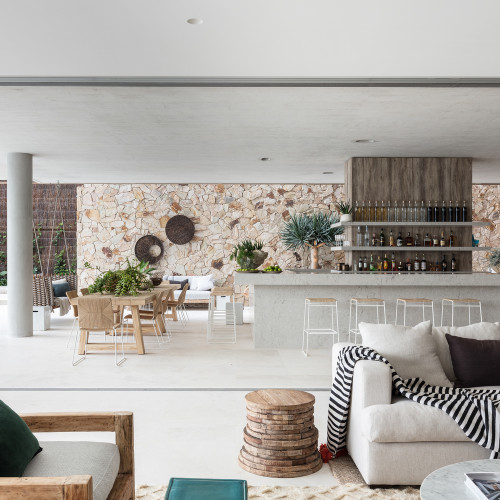
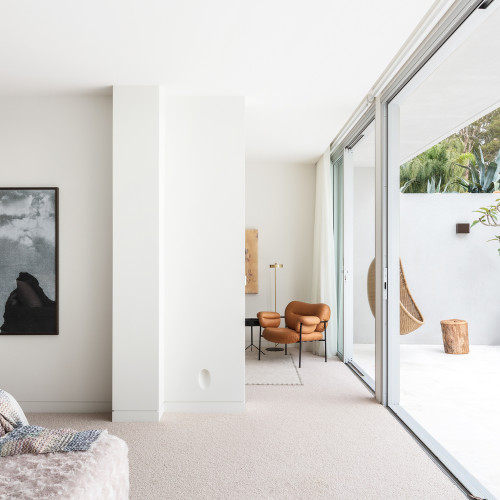
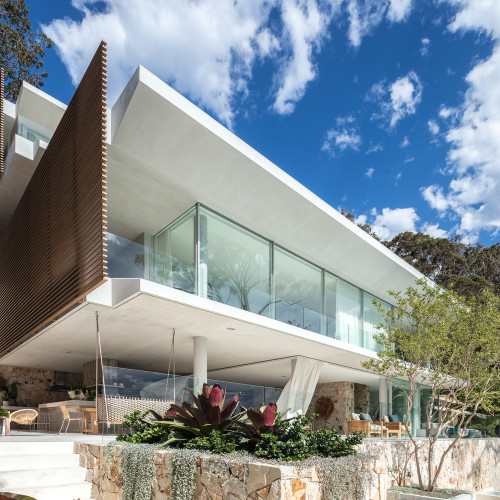

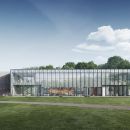

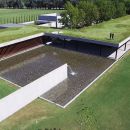

1Comment