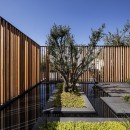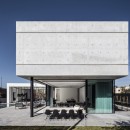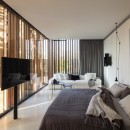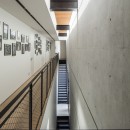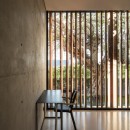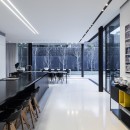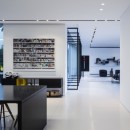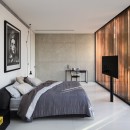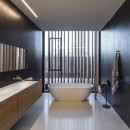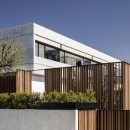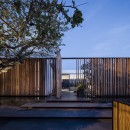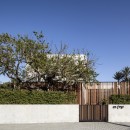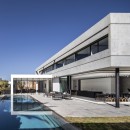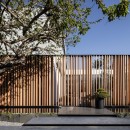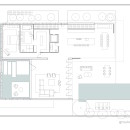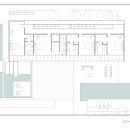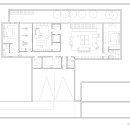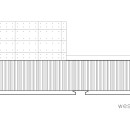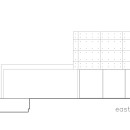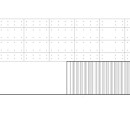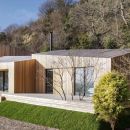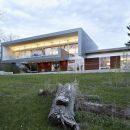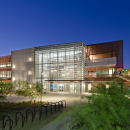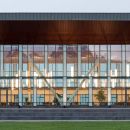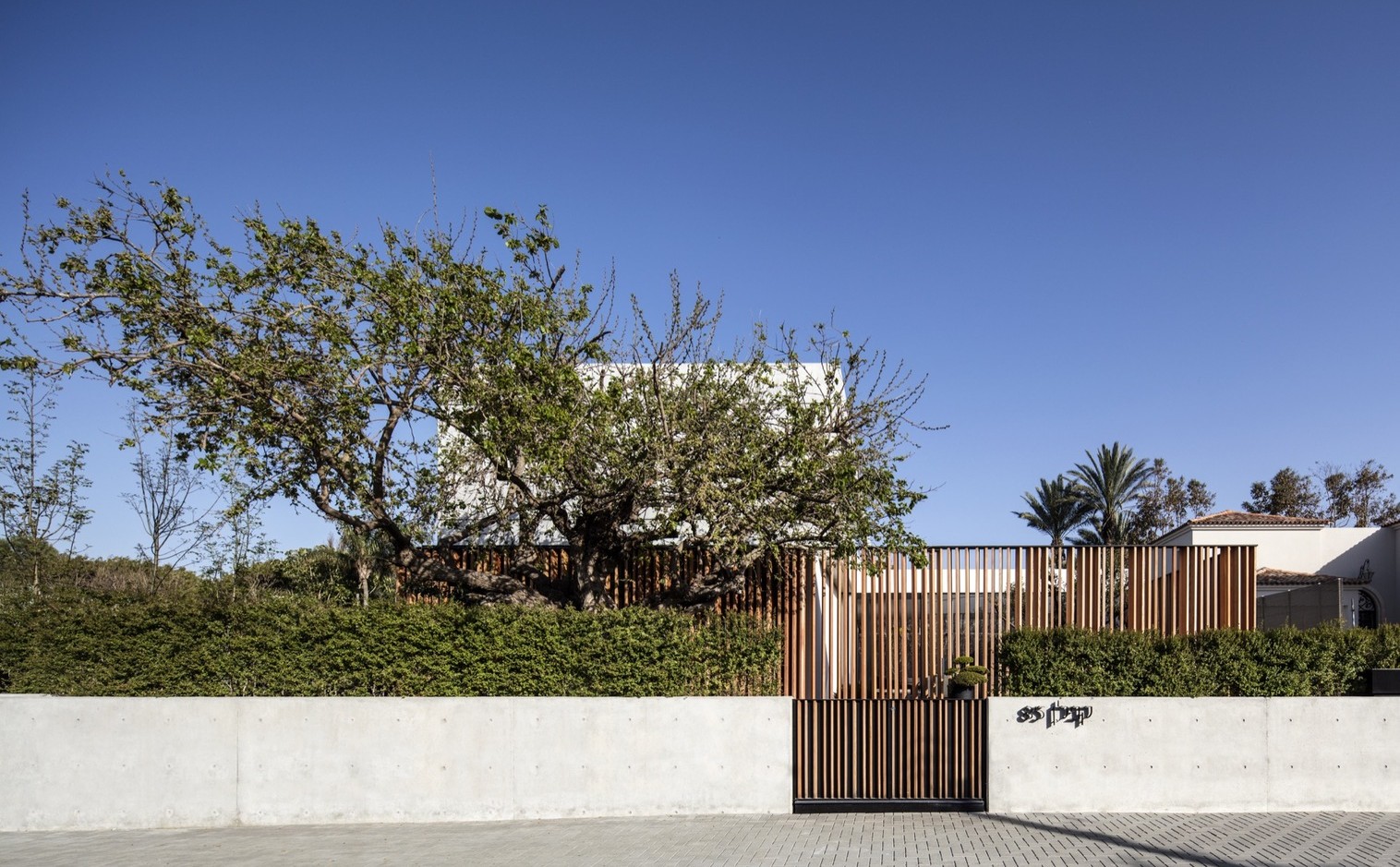
S House / Pitsou Kedem
10-27-2016:MODERNi; The levitation of the prism, formed by clean lines, dictates the entirety of the grounds and entrance by way of transparent partitions of different types – dropping down toward and marking the ground. As such, the public spaces of the home – the dining room, kitchen, living room, garden and decorative pool – have their inner and outer boundaries entirely blurred. Similarly, the entrance from the street prepares the visitor for the “space vessel” with the aid of shutter-like walls of wood – forming an outdoor lobby – barely visible from the street and open to the interior of the house. A lobby which is built in proportion to the salon, inchoate as it were, formed by an additional mass of concrete that further amplifies the hovering prism…Read More!

