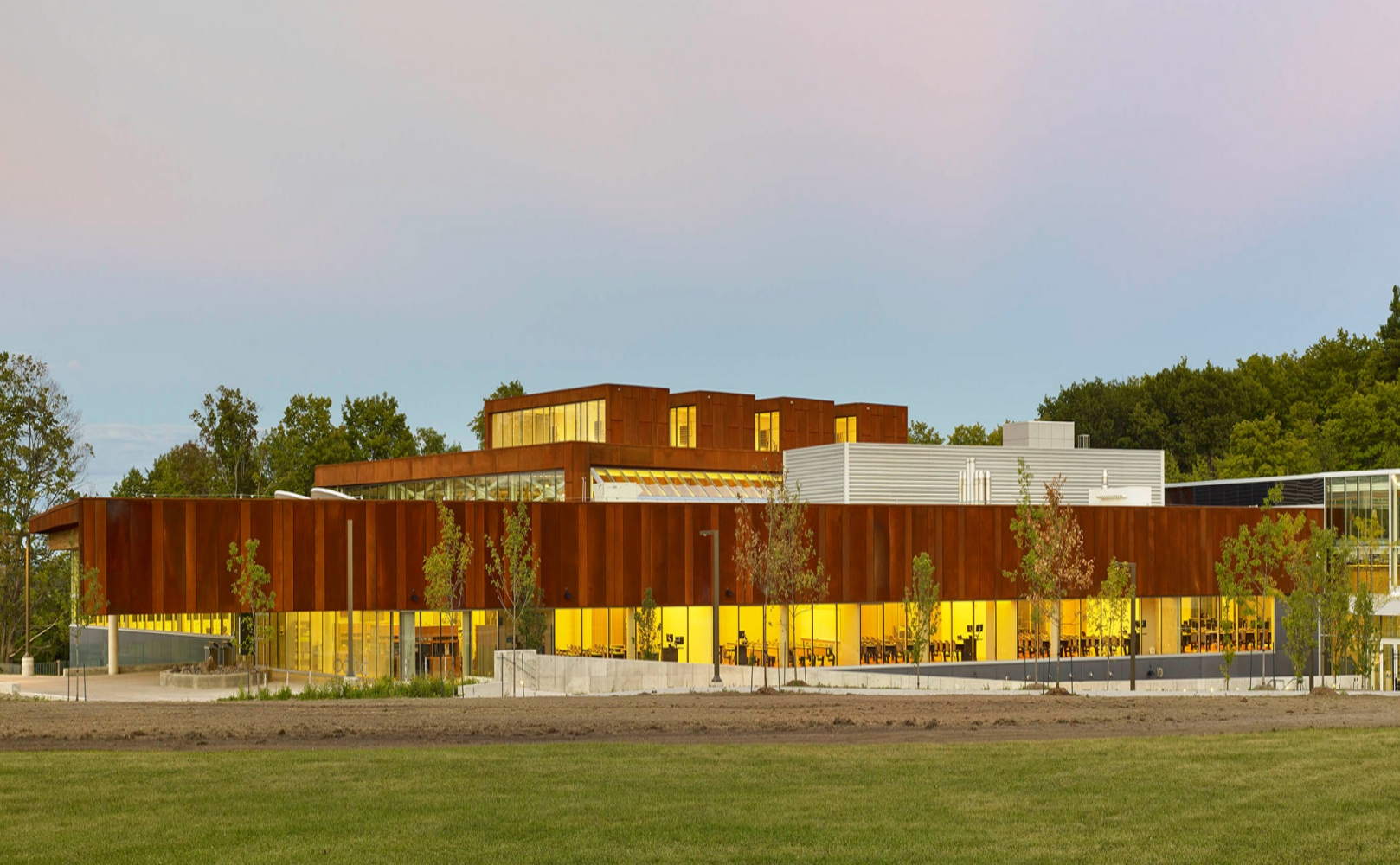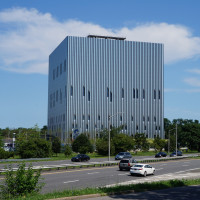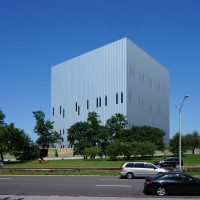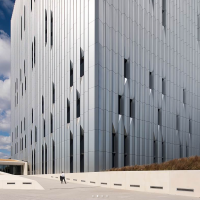
Ontario Trade School | Perkins + Will
03:16:2017:MODERNi: The 450,000-square-foot, blast-resistant structure is a perfect cube, with minimal windows due to security concerns. To mitigate the structure’s monolithic appearance, SOM gave it a serrated facade made of recycled aluminum, providing both dynamism and asymmetry. The 9-acre site features a wrap-around sculptural berm of wild grasses. The berm helps protect the building without being oppressively defensive…Read More!
Tags
Accent-Brick
•Accent-Paint
•Accent-Stone
•Accent-Wall
•Accent-Wood
•Accent Color
•Accent Color-Window
•Airport Interior
•Apartment
•Apartment-Small
•Appliance
•Appliance-Kitchen
•Architectural Wall
•Archivision Hirotani
•Arkitema
•Art Center
•Artifacts
•Artifacts-Picture
•Atrium
•AtriumStair-Interior
•Auditorium
•Balcony
•Balcony-Planters
•Basketball Court
•Bathroom
•Bathroom-Cabinet
•Bathroom-Fixture
•Bathroom-Stone+Wood
•Bathroom Fixture-White
•Bathroom Products
•Bathroom Shelf-White
•Bathtub
•Beach House
•Bed Headboard
•Bedroom
•Bedroom-Headboard
•Bench
•Bench-Concrete
•Bench-Concrete+Wood
•Bench-Exterior
•Bench-Interior
•Bench-Millwork
•Bench-Outdoor
•Bench-Planter
•Bench-Stone
•Bench-Wall
•Bench-Wall-Lighting
•Bench-Window
•Bench-Wood
•Bench-Wood+Steel
•Benches
•Bike
•Bookcase
•Bookcase-Architectural
•Bookcase-Dispaly
•Bookcase-Display
•Bookcase-Low Wall
•Bookcase-Millwork
•Bookcase-Wall
•Bookcase-Window
•Bookstore
•Box
•Box-Cantilevered
•Box-Polygon
•Box Architecture
•Box Stack
•Brass Wood Lighting
•Brick
•Brick+Concrete
•Brick+Metal
•Brick+Metal+Stucco
•Brick+White
•Brick-Exterior
•Brick-Interior
•Brick-Wall
•Brick Architecture
•Building-Sloped Site
•Bvlgari
•Cabinet
•Cabinet-Bathroom
•Cabinet-Kitchen
•Cabinet-Knob
•Cabinet-Lacquer
•Cabinet-White
•Cabinet-Window
•Cabinet-Wood
•Cabinet-Wood+White Wall
•Cabinet-Wood Veneer
•Cabinets
•Cable wire
•Cafe
•camera
•Candle
•Candle Holder
•Canopy
•Canopy-Architectural
•Canopy-Entry
•Canopy-Glass
•Canopy-Metal
•Canopy-Metal Mesh
•Canopy-Pavilion
•Canopy-Shading
•Canopy-Walkway
•Canopy-Wall
•Canopy-Window
•Canopy-Wood
•Canopy-Wood+Glass
•Canopy Overhang
•Canopy Overhang-Wood
•Cantilever
•Cantilevered-Balcony
•Cantilevered-Building
•Cardboard-Wall
•Carpet
•Carpet-Color
•Carport-Canopy
•Casegoods
•Ceiling
•Ceiling-Art
•Ceiling-Beam
•Ceiling-Coffer
•Ceiling-Concrete+Wood
•Ceiling-Concrete Waffle
•Ceiling-Contrasting Materials
•Ceiling-Drywall
•Ceiling-Floating
•Ceiling-Joist
•Ceiling-Lacquered
•Ceiling-Latticework
•Ceiling-Light
•Ceiling-Light-Wood
•Ceiling-Lighting
•Ceiling-Linear
•Ceiling-Metal
•Ceiling-Metal-Crate
•Ceiling-Perforated
•Ceiling-Perforated Metal
•Ceiling-Plastic
•Ceiling-Screen
•Ceiling-Slats
•Ceiling-Slats-Wood
•Ceiling-Translucent
•Ceiling-White
•Ceiling-Wood
•Ceiling-Wood Joist
•Ceiling-Wood Slats
•Ceiling Soffit
•Cellphone Charger
•Ceramic
•Ceramic Artifacts
•Chair
•Chapel
•chilled
•Chimney
•Christian Kerez
•Church
•Circle
•circular
•Clerestory Widnow
•Clerestory Window
•Clinic-Dental
•Clock
•Clubhouse
•CMU Architecture
•coctail
•Coffee Table
•Coffee Table-Wood
•College
•Colonnade
•Colonnade+Glass Wall
•Colonnade+Wall
•Colonnade+Window
•Color
•Color+Wood
•Color-Accent
•Color-All Brown
•Color-Atmosphere
•Color-Brown
•Color-Brown+Gray
•Color-Brown+Gray+Red
•Color-Brown-Exterior
•Color-Exterior
•Color-Exterior-Concrete-Brown
•Color-Facade
•Color-Floor
•Color-Interior-Brown
•Color-Interior-Glass
•Color-Metal
•Color-Product
•Color-Wall
•Color-Window
•Color Architecture
•Color Interior
•Color Paint
•Column
•Column+Beam
•Column+Ceiling
•Column+Glass Wall
•Column+Window
•Column-Colonnade
•Column-Forest
•Column-L Form
•Column-Post
•Columns-Architectural
•Columns-Colonnade
•Columns-Forest
•Columns-Free Standing
•Community Center
•Comoco
•Concrete
•Concrete+Brick
•Concrete+Glass
•Concrete+Glass+Wood
•Concrete+Metal
•Concrete+Metal+Stone
•Concrete+Steel-Weathering
•Concrete+Stone
•Concrete+Stone+Wood
•Concrete+Wood
•Concrete+Wood+Metal
•Concrete+Wood+Stone
•Concrete+Wood+Stone+Steel
•Concrete-Cast
•Concrete-Color
•Concrete-Exerior
•Concrete-Exterior
•Concrete-Floor-Polished
•Concrete-Fluted
•Concrete-Hammered
•Concrete-Inerior
•Concrete-Interior
•Concrete-Interior+Wood-Millwork
•Concrete-Interior+Wood Interior
•Concrete-Precast
•Concrete-Stamped
•Concrete-Vertical Texture
•Concrete-Wall
•Concrete-Wall+Concrete-Floor+Concrete-Ceiling
•Concrete-Wood
•Concrete Architecture
•Concrete Archtiecture
•Concrete House
•Concrte
•Cone
•Conference Room
•cool
•Copper
•Corner Window
•Corporate
•Corporate Office
•Corridor
•Corrugaged Metal Panel
•Corten Steel
•Cottage
•Countertop
•Countertop-Wood
•Courthouse
•Courtyard
•Courtyard-Enclosure
•Courtyard-Private
•Cove Lighting
•Credenza
•Credenza-Wall
•Credenza-White+Wood
•Credenza-Wood
•Cubic
•Cubic Box
•Cultural Center
•Curtain
•Curtain Wall
•Curtain Wall+Column
•Curvelinear
•Cutting Board
•David Chipperfield
•Dbox
•Deck+Water
•Deck-Wood
•Desk-Wall
•Desk Alarm Clock
•Detail
•Detail-Concrete-Wall-Section
•Detail-Corten Steel
•Detail-Gutter
•Detail-Landscape
•Detail-Parapet
•Detail-Parapet-Stucco
•Detail-Rainscreen
•Detail-Roof Overhang
•Detail-Screen
•Detail-Section
•Detail-Section-Window
•Detail-Section-Wood Siding
•Detail-Sections
•Detail-Wall
•Detail-Wall-Cladding
•Detail-Wall-Opening-Interior
•Detail-Wall Box
•Detail-Widnow
•Detail-Wood
•Detail-Wood-Siding
•Detail-Wood Construction
•Detail-Wood Screen
•Details-Exteriror-Wood Lattice
•Details-Glass Wall
•Details-Section
•Details-Wood
•Display
•Display-Drywall
•Display-Wall
•Door
•Door-Closet
•Door-Exterior
•Door-Folding
•Door-Glass
•Door-Interior
•Door-Knob
•Door-Landscape
•Door-Operable
•Door-Sliding
•Door-Sliding-Landscape
•Door-Wood
•Door-Wood-Slats
•Door Frame-Steel
•Downlighting
•Downspout
•Drawing-Axon
•Drawing-Elevation
•Drawing-Elevation+Section
•Drawing-Plan+Elevation+Section
•Drawings
•Drawings-Plan+Elevation+Section
•Drawings-Sketches
•Drawings-Sketches-Line Drawings
•Drawings-Watercolor
•Drawing Tube
•Drinking Fountain-Exterior
•Drywall
•Duran & Hermide
•Earth Architecture
•Education
•Ehrlich Architects
•Elevation-Facade
•Elevation-Window
•Elsa Urquijo
•Embassy
•Entertainment
•Entrance-Exterior
•Entry
•Entry-Architecture
•Entry-Canopy
•Entry-Exterior
•Entry-Garden
•Entry-Interior
•Entry-Overhang
•Entry-Overhang-Corner
•Expansion
•Exterior-Aluminum Panel
•Exterior-Entry
•Exterior-Stone+Glass
•Exterior-White
•Exterior-Windows
•Exterior-Wood
•Exterior-Wood Siding
•Facade
•Facade-Box
•Facade-Box-Linear
•Facade-Box Tube
•Facade-Cell Repetition
•Facade-Clerestory Window
•Facade-Colonnade
•Facade-Color
•Facade-Composition
•Facade-Contrast
•Facade-Cubic
•Facade-Cubic Box
•Facade-Cubic Tower
•Facade-elevation
•Facade-Entry
•Facade-Glass
•Facade-Glass-Vertical
•Facade-Glass Box
•Facade-Glass Wall
•Facade-Glazing
•Facade-Green
•Facade-Grid
•Facade-Highrise
•Facade-Horizontal Band
•Facade-Horizontality
•Facade-Horizontal Pattern
•Facade-Letter
•Facade-Light
•Facade-Linear
•Facade-Linear-Horizontal
•Facade-Linear Box
•Facade-Linear Elevation
•Facade-Linear Wall
•Facade-Mesh Fin
•Facade-Metal
•Facade-Metal Mesh
•Facade-Metal Screen
•Facade-Nature
•Facade-Opaque+Transparent
•Facade-Opaqure+Transparent
•Facade-Opening
•Facade-Openings
•Facade-Overhang
•Facade-Pattern-Horizontal
•Facade-Pattern-Vertical
•Facade-Plants
•Facade-Polygon
•Facade-Rectangle
•Facade-Repetition
•Facade-Roof
•Facade-Rooftop
•Facade-Screen
•Facade-Shade
•Facade-Signage
•Facade-Stone
•Facade-Stone+Glass
•Facade-Tower
•Facade-Vertical
•Facade-Vertical+Horizontal Patterns
•Facade-Vertical Element
•Facade-Vertical Fins
•Facade-Verticality
•Facade-Vertical Pattern
•Facade-Vertical Siding
•Facade-Void
•Facade-Voids
•Facade-Volume
•Facade-Wall
•Facade-Wall-Pattern
•Facade-Wall Box
•Facade-Window
•Facade-Window Mullions
•Facade-Windows
•Facade-Wood
•Fence
•Fence-Wood
•Fiber Cement
•Fins-Vertical
•Firepalce
•Fireplace
•Fireplace+Lighting
•Fireplace+Shelf
•Fireplace+Window
•Fireplace-Concrete
•Fireplace-Exterior
•Fireplace-Interior
•Fireplace-Outdoor
•Fireplace-Stone
•Floor-Concrete
•Floor-Glass Wall
•Floor-Gravel
•Floor-Stained
•Floor-Stone
•Floor-Stone-White
•Floor-Terrazzo
•Floor-White
•Floor-Window Sill
•Floor-Wood
•Floor to Wall
•Flowers
•Fomr-Cubic Box
•food
•Form
•Form-Angular
•Form-Assemblage
•Form-Bar Box
•Form-Box
•Form-Box+Angular
•Form-Box+Assemblage
•Form-Box+Cylinder
•Form-Box+Organic
•Form-Box+Overhang
•Form-Box+Polygons
•Form-Box+Wall
•Form-Box-Carved
•Form-Box-Cylinder
•Form-Box-Hybrid
•Form-Box-L
•Form-Box-Linear
•Form-Box-Loose
•Form-Box-Mating
•Form-Box-Overhang
•Form-Box-Polygon
•Form-Box-Rectangle
•Form-Box-Sculpted
•Form-Box-Segmented
•Form-Box-Triangular
•Form-Box-Twisted
•Form-Cell Box
•Form-Circular
•Form-Colonnade Box
•Form-Corner Intersection
•Form-Cube
•Form-Cubic
•Form-Cubic Box
•Form-Cubic Box+Assemblage
•Form-Cubic Box+Tower
•Form-Cubic Box+Void
•Form-Cubic Boxes+Assemblage of Forms
•Form-Curvlinear
•Form-Flat
•Form-Flat+Shed
•Form-Flower
•Form-Gable
•Form-Glass Box
•Form-Glass Boxes
•Form-Hut
•Form-Hybrid
•Form-Intersecting
•Form-Layered Box
•Form-Linear+Cubic Boxes
•Form-Linear Box
•Form-Linear Box+Assemblage
•Form-Linear Box+Hipped Roof
•Form-Linear Box+Hut
•Form-Linear Box+Overhang
•Form-Linear Box+Polygon Box
•Form-Linear Box+Stepped
•Form-Linear Boxes
•Form-Linear Gable
•Form-Organic
•Form-Overhang
•Form-Polygonal Box
•Form-Polygon Box
•Form-Polyhedrom
•Form-Pyramid
•Form-Pyramid+Roofscape
•Form-Rectangle
•Form-Roofscape
•Form-Shed
•Form-Shed Roof
•Form-Tower
•Form-Triangle
•Form-Triangular Box
•Form-Twin
•Fountain
•Fountain+Trees+Plants+Flowers
•Frank Gehry
•François Primault
•From-Assemblage
•Front Desk
•Front Desk-Wood
•Fruits
•Fumihiko Maki
•Furnishings-Outdoor
•Furniture
•Furniture-Chaise
•Furniture-Color Accent
•Furniture-Drawer
•Furniture-Lacquered
•Furniture-Outdoor
•Furniture-Pavilion
•Furniture-Seating
•Furniture-Table-Dining
•Furniture-Walnut
•Furniture-Wood
•Furniture-Wood+Metal
•Gable-Modern
•Gable-Simple
•Gallery
•Garden
•Garden-House
•Garden-Interior
•Garden-Linear
•Garden-Mini
•Garden-Pocket
•Garden-Private
•Garden-Public
•Garden-Rock
•Garden-Vertical
•Garden-Wall
•Garden-Well
•Gate Fence
•Geometry-Rectangle
•Germán del Sol
•Glass
•Glass+Concrete
•Glass+Mass
•Glass+Stone
•Glass-Color
•Glass-Corner
•Glass-Facade
•Glass-Fiber-Reinforced Concrete
•Glass-Fritted
•Glass-Interior
•Glass-Printing
•Glass-Reflective
•Glass-Translucent
•Glass-Windscreen
•Glass Architecture
•Glass Box
•Glass Channel
•Glass Door
•Glass Door-Acoustic
•Glass Door-Folding
•Glass Partition
•Glass Partition-Operable
•Glass Partition-Sliding-Outdoor
•Glass Partition-Wood Frame
•Glass Railing
•Glass Roof
•Glass Wall
•Glass Wall+Column
•Glass Wall-Exterior
•Granite
•Graphics-Glass
•Graphics-Wall
•Graphics-Window
•Grass
•Grass+Paver
•Gravel-Paving
•Green
•Green-Lobby
•Green Architecture
•Green Design
•Green House
•Green Roof
•Green Wall
•Grid
•Grocery Store
•Ground-Gravel
•Ground-Stone
•Gymnasium
•Hallway
•Hallway-Entry
•Hallway-Stair
•Handrail
•Handrail-Wood
•hardware
•Hardware-Cabinet Knob
•Hardware-Door
•Hardware-Door Knob
•Hardware-Handle
•Hardware-Standoff
•Headquarters
•Henning Larsen
•High-rise
•High-Tech
•Highrise
•Highrise-Skin
•Highrise-Vertical Break
•Highrise Tower
•High School
•hipster
•Holiday Home
•holidays
•Home Abstraction
•Home Decoration
•Home Illustration
•Homeware
•Hospitality
•Hotel
•House
•House-Pool
•House-White
•House under Canopy
•House within House
•Housing
•Housing-Layout
•Housing-Rendering
•Hut
•Hut-Interior
•Hut-Wood
•Hybrid
•Indoor Pool
•Interior
•Interior-Ceiling
•Interior-Ceiling-Wood
•Interior-Color
•Interior-Metal
•Interior-Paint
•Interior-Vertical
•Interior-White
•Interior Brick
•Interior Lighing
•Interior Lighting
•Interior Office
•Interior Panel-Wood
•Interior Pavilion
•Interior Plants
•Interior Products
•Interior Wood
•James Turrell
•Jean Nouvel
•JKMM
•Joist
•Jonas Lindvall
•Katsutoshi Sasaki
•Kettle
•Kindergarten
•Kitchen
•Kitchen+Open Terrace
•Kitchen-Cabinet
•Kitchen-Counter
•Kitchen-Hood
•Kitchen-Window
•Kitchen Product
•Kitchen Tools
•Kitchenware
•Kitchenware-Wood
•Kit of Parts
•Knob-Wood
•Koning Eizenberg
•Kouichi Kimura
•L-Element
•L-Shape Facade
•Lacquer+Wood
•Ladder-Wood
•Lahdelma & Mahlamäki
•Lamp-building
•Lamp-Desk
•Lamp-Floor
•Lamp-iPhone
•Lamp-Table
•Lamp-Wood
•Lamp-Wood+Metal
•Landscape
•Landscape-Bench-Wood
•Landscape-Building
•Landscape-Circle
•Landscape-Concrete
•Landscape-Contained Scheme
•Landscape-Curve linear
•Landscape-Flowers
•Landscape-Fountain
•Landscape-Garden
•Landscape-Gravel
•Landscape-Ground
•Landscape-Ground-Stone
•Landscape-House
•Landscape-Hybrid
•Landscape-Irregular
•Landscape-Linear
•Landscape-Metal Mesh
•Landscape-Plants
•Landscape-Rectangle Shape
•Landscape-Residence
•Landscape-Scheme-Contained
•Landscape-Shape-Rectangle
•Landscape-Shrub
•Landscape-Simple
•Landscape-Steps
•Landscape-Stone
•Landscape-Stone Ground
•Landscape-Tree
•Landscape-Tree Island
•Landscape-Trees
•Landscape-Walkway
•Landscape-Wall
•Landscape-Weathering Steel
•Landscape-Wood
•Landscape-Wood Ground
•Landscape Furniture
•Landscape Ground-Wood+Gravel
•Landscape Paver-Stone
•Laptop Stand
•Lattice-Wood
•Latticework-Wood
•LED Lighting
•LEED
•LEED-Gold
•LEED-Silver
•LEED Platinum
•Letter Signage
•Library
•LIghitng-Ceiling-Recessed
•light
•Light Box
•Light Fixture+Ceiling
•Lighting
•Lighting+Water
•Lighting-Bathroom
•Lighting-Bed Headboard
•Lighting-Brass+Wood
•Lighting-Ceiling
•Lighting-Ceiling-Down
•Lighting-Ceiling-Linear
•Lighting-Ceiling-Suspended
•Lighting-Color
•Lighting-Color-Green
•Lighting-Color-Orange
•Lighting-Cove
•Lighting-Display
•Lighting-Down
•Lighting-Down-Square
•Lighting-Exterior
•Lighting-Exterior-Bench
•Lighting-Exterior-Ground
•Lighting-Exterior-Uplighting
•Lighting-Facade
•Lighting-Floor
•Lighting-Front Desk
•Lighting-Globe
•Lighting-Interior
•Lighting-Landscape
•Lighting-LED
•Lighting-LED Display
•Lighting-Letter
•Lighting-Linear
•Lighting-Night
•Lighting-Pendant
•Lighting-Planter
•Lighting-Post
•Lighting-Screen
•Lighting-Semi-Recessed
•Lighting-Skylight
•Lighting-Stair
•Lighting-Steps
•Lighting-Street
•Lighting-Suspended
•Lighting-Table
•Lighting-Track
•Lighting-Translucent
•Lighting-Translucent Glass
•Lighting-Vertical
•Lighting-Wall
•Lighting-Wall-Exterior
•LIghting-Wall-Interior
•Lighting-Wall Sconce
•Light Switch
•Ligthing
•Ligthing-Table
•Ligting-Exterior-Wall
•Linear
•Linearity
•Linear Lighting
•Linear Lights
•Living Room
•Lobby
•Locker Room-Bench+Hanger
•Loft
•Logo
•Louver
•Louver-Wood
•Low Wall
•MacKay-Lyons
•MacLennan Jaunkalns Miller
•Marble
•Marble-Landscape
•Marble-Water
•Marcio Kogan
•Martin Bay
•Masonry Architecture
•Massimo Galeotti
•Material-Brick
•Material-Contrast
•Material-Exterior-GRC
•Material-Exterior-Metal
•Material-Glass
•Material-Glass Reinforced Concrete
•Material-Interior-Paint
•Material-Interior-Wood
•Material-Plastic
•Material-Plywood
•Material-Terra Cotta
•Material-Translucent
•Material-Wall-Trespa
•Material-Wood
•Material Architecture
•Materials-Contrast
•Max Dudler
•Memorial
•Mesh-Metal
•Mesh Architecture
•Metal
•Metal+Brick
•Metal+Concrete
•Metal+Glass
•Metal+Stone
•Metal+Stucco
•Metal+Wood
•Metal-Aluminum
•Metal-Aluminum Wall Panel
•Metal-Color
•Metal-Copper
•Metal-Exterior
•Metal-Exteriro
•Metal-Flat Lock
•Metal-Interior
•Metal-Metal Exterior
•Metal-Patina
•Metal-Pattern
•Metal-Perforated
•Metal-Roof
•Metal-Standing Seam
•Metal-Steel-Exterior
•Metal-Vertical
•Metal-VMZINC
•Metal-Wall
•Metal-Weathering Steel
•Metal Architecture
•Metal Ceiling
•Metal Facade
•Metal Mesh
•Metal Mesh-Exterior
•Metal Panel
•MFRMGR
•Michael Sans
•Millwork
•Millwork-Bathroom
•Millwork-Bedroom
•Millwork-Cabinet
•Millwork-Desk
•Millwork-Display
•Millwork-Drawer
•Millwork-Headboard
•Millwork-Sofa
•Millwork-Storage
•Millwork-Table
•Millwork-White
•Millwork-Wood
•Mini Architecture
•Minimal Architecture
•Minimilism
•Mirror-Exterior
•Mixed Use
•Modern Church
•Modern Classic
•Modern Design
•Modern Garden
•Modern Landscape
•Modern Office
•Modern Railing
•Modern Stair
•Mullion-Minimal
•Museum
•Nature
•Nature Architecture
•Nature with House
•Net Zero Building
•Ocean House
•Office
•Office Desk
•Office Products
•Office Tower
•Old+New
•Olin
•OMA
•Opening-Interior
•Operable Wall
•Organic
•Organic-Interior
•Outdoor Bench
•Outdoor Seating
•Outdoor Table
•Outdoor Theater
•Overhang
•Overhang-Lattice Frame
•Overhang-Metal
•Overhang-Monumental
•Overhang-Opening
•Overhang-Patio
•Overhang-Roof
•Overhang-Wall
•Overhang-Window
•Overhang-Wood Joist
•Overland Architects
•Paint
•Parapet
•Parapet+Glass Wall
•Parapet-Glass
•Parapet-Glass Wall
•Parapet-Wall
•Parapet-Window
•Parapet-Window Head
•Parapet-Window Mullion
•Parapet Detail
•Park
•Park-Waterfront
•Patio
•Pattern
•Pattern-Grid
•Pattern-Linear
•Pattern-Vertical
•Paul Crofts
•Paver
•Paver-Grass
•Paver-Stone
•Paver-Stone+Gravel
•Paver-Trunk
•Paver Pattern-Irregular
•Paver Pattern-Linear
•Paver Pattern-Random
•Pavilion
•Paving-Concrete+Soil
•Paving-Sand
•Pergola
•Perkins+Will
•Peter Feeny
•Philippe Frost
•Phone
•Phone-Cellular
•Picture-Wall
•Pikaplant
•place
•Plan-Square
•Planter
•Planter-Concrete
•Planter-Exterior
•Planter-Sand
•Planter-Steel
•Planter-Steel-Weathering
•Planter-Wall
•Planter-Wood
•Planters
•Plants
•Plants-Steps
•Plants-Wall
•Plaster
•Plastic
•Plastic-Polycarbonate
•Plastic-Translucent
•Plywood
•Police Station
•Pond
•Pond-Steel Dish
•Pool
•Pool-Marble
•Pool Sauna
•Porch
•Prefabricated House
•Prefabrication
•Presentation-Housing
•Presentation-Section
•Presotto
•Product-Building-Wood
•Product-Projector
•Product-Toaster
•Product Design
•Pubic Space-Curvelinear+Circle+Linear
•Public Space
•Public Square-Irregular
•Quartz Stone
•Rafael Moneo
•Railing
•Railing-Glass
•Railing-Glass+Wood
•Railing-Glass-Exterior
•Railing-Metal
•Railing-Pocket
•Railing-Weathered Steel
•Railing-Wood
•Railng-Wood
•Rainscreen
•Rainscreen-Terracotta
•Rainscreen-Wood
•Rainscreen Panel
•Rainscreen Panel-Shildan Terracotta
•Rammed earth architecture
•Ramp
•Ranges
•Reception Desk
•Rectangle
•Religion
•religious
•Rendering
•Rendering+Foggy Background
•Rendering+Making
•Rendering+Night
•Rendering+Photo
•Rendering+Sky
•Rendering+Snow
•Rendering-After Effects
•Rendering-Bathroom
•Rendering-Beach
•Rendering-City-Day
•Rendering-Color
•Rendering-Day
•Rendering-Daytime
•Rendering-Dusk
•Rendering-Exterior
•Rendering-Foreground
•Rendering-Furniture
•Rendering-Glass
•Rendering-Glass Facade
•Rendering-Grass
•Rendering-Interior
•Rendering-Landscape
•Rendering-Landscaping
•Rendering-Night
•Rendering-Photo Background
•Rendering-Photorealistic
•Rendering-Plants
•Rendering-Product
•Rendering-Products
•Rendering-Sitescape
•Rendering-Sky
•Rendering-Stone Floor
•Rendering-Storefront
•Rendering-Trees
•Rendering-Urban Massing
•Rendering-Wall Plants
•Rendering-Water
•Rendering-Wood
•Renderings
•Renovation
•Renovation-Interior
•Repetition
•Repetition-Vertical
•Reptition-Windows
•Residence
•Residential Tower
•Resin-White-Roof
•Resin-White-Table
•Restaurant
•Retail Center
•retro
•Richard Meier
•Robert AM Stern
•Rock
•Rock-Seating
•Roof
•Roof-Arch
•Roof-Arched
•Roof-Canopy
•Roof-Canopy-Monumental
•Roof-Canopy-Open Frame
•Roof-Dome
•Roof-Domer
•Roof-Eave
•Roof-Edge
•Roof-Fascia
•Roof-Flat
•Roof-Gable
•Roof-Green
•Roof-Hip
•Roof-Hut
•Roof-Joist-Wood
•Roof-Metal
•Roof-Modern Gable
•Roof-Monumental
•Roof-Nature
•Roof-Open Frame
•Roof-Overhang
•Roof-Overhang
•Roof-Overhang-Open
•Roof-Overhang-Open Frame
•Roof-Plaza
•Roof-Shed
•Roof-Shingle
•Roof-Soffit
•Roof-Steps
•Roof-Stone
•Roof-Timber Frame
•Roof-Trellis
•Roof-Wall L-Form
•Roof-Wedge
•Roof Deck
•Roof Eave-Metal
•Roof Garden
•Roof Overhang-Entry
•Roofscape
•Roofs cape
•Roof Top
•Rooftop-Pool
•Rooftop Garden
•Rooftop Screen
•Roof to Wall-L
•Roof to Wall-L Shape
•RTA Office
•Safdie
•Sanaksenaho
•Scheme-Assemblage
•Scheme-Assemblage of Forms
•Scheme-Box
•Scheme-Branch
•Scheme-Central
•Scheme-Central+Linear
•Scheme-Contained
•Scheme-Containment
•Scheme-Court-L
•Scheme-Courtyard
•Scheme-Courtyard+Kit of Parts
•Scheme-Courtyard L
•Scheme-Cubic
•Scheme-Cubic Box
•Scheme-Curvy Box
•Scheme-Dual
•Scheme-House within House
•Scheme-Hybrid-Linear+Contained
•Scheme-Intersecting
•Scheme-Intersection
•Scheme-Kit of Parks
•Scheme-Kit of Part
•Scheme-Kit of Parts
•Scheme-Kit of Parts+Linear
•Scheme-L
•Scheme-Linear
•Scheme-Linear+Contained
•Scheme-Linear+Courtyard
•Scheme-Linear+Cross
•Scheme-Linear+Kit of Parts
•Scheme-Linear+L
•Scheme-Linear Bar
•Scheme-Liner
•Scheme-Open
•Scheme-Organic
•Scheme-Organic Form
•Scheme-Repetition
•Scheme-Scattered
•Scheme-T
•Scheme-Twin
•Scheme-Vertical
•Scheme-Void-Between
•School
•Screen
•Screen-Aluminum
•Screen-Brick
•Screen-Door
•Screen-Exterior
•Screen-Folding
•Screen-Horizontal
•Screen-Light
•Screen-Mesh
•Screen-Metal
•Screen-Metal Mesh
•Screen-Operable
•Screen-Overhang
•Screen-Steel
•Screen-Sun Shades
•Screen-Vertical
•Screen-Vertical Frame
•Screen-Verticality
•Screen-Weathering Steel
•Screen-Window
•Screen-Wood
•Screen Wall
•Sculptural Architecture
•Sculpture
•Sculpture-Circle
•Sculpture-Steel
•Sculpture-Stone
•Scupper
•Seating
•Seating-Corridor
•Seating-Exterior
•Seating-Outdoor
•Seating-Pew
•Seating-Window
•Seating-Wood
•Shade
•Shade-Concrete
•Shade-Metal
•Shade-Metal Mesh
•Shade-Vertical
•Shade-Window
•Shades
•Shades-Metal
•Shades-Overhang
•Shades-Wood
•Shading
•Shape
•Shape-Angled
•Shape-Angles
•Shape-Arc
•Shape-Arc-Rectangle
•Shape-Arcs
•Shape-Arcs+Curves
•Shape-Arcs+Rectangles
•Shape-Bar
•Shape-Bar-Tapered
•Shape-Boat
•Shape-Box-Linear
•Shape-Branch
•Shape-Cell
•Shape-Cells
•Shape-Central
•Shape-Circle
•Shape-Circle+Arc
•Shape-Circle+Rectangle
•Shape-Circle+Rectangles
•Shape-Circle+Square
•Shape-Circles
•Shape-Contained
•Shape-Courtyard
•Shape-Cross
•Shape-Curvlinear
•Shape-E
•Shape-Ellipse
•Shape-Eye
•Shape-Flower
•Shape-Fork
•Shape-Free
•Shape-H
•Shape-Hybrid
•Shape-I
•Shape-L
•Shape-L+Angle
•Shape-L+Angles+Polygons
•Shape-L+T
•Shape-Longe
•Shape-O
•Shape-Organic
•Shape-Oval
•Shape-Paralle Rectangles
•Shape-Poly Curve
•Shape-Polygon
•Shape-Polygon+Angle
•Shape-Polygons
•Shape-Polygons+Angles
•Shape-Polygons+Arcs
•Shape-Polygons+Rectangles
•Shape-Radial
•Shape-Rectang;e+Circle+Angle
•Shape-Rectangle
•Shape-Rectangle+Angle
•Shape-Rectangle+Angle
•Shape-Rectangle+Angle+Curve
•Shape-Rectangle+Angles
•Shape-Rectangle+Arc
•Shape-Rectangle+Carved
•Shape-Rectangle+Circle
•Shape-Rectangle+Cross
•Shape-Rectangle+Curvlinear
•Shape-Rectangle+Hybrid
•Shape-Rectangle+Multiple
•Shape-Rectangle+Polygon
•Shape-Rectangle+Polygons
•Shape-Rectangle+Square
•Shape-Rectangle+T
•Shape-Rectangle+Torque
•Shape-Rectangle-L
•Shape-Rectangles
•Shape-Rectangles+Angle
•Shape-Rectangles+Angles
•Shape-Rectangles+Arcs
•Shape-Rectangles+Circle+Curve
•Shape-Rectangles+Curve
•Shape-Rectangles+Curves
•Shape-Rectangle U
•Shape-Rectanle
•Shape-Retangle-Broken
•Shape-Scattered
•Shape-Square
•Shape-Square+Angle
•Shape-Square+Carved
•Shape-Square+Curve
•Shape-Square+Hybrid
•Shape-Square+Rectangle
•Shape-Square+Rectangles
•Shape-Squares
•Shape-Squares+Arcs
•Shape-Squres+Arcs
•Shape-Squres+Rectangles+Angles
•Shape-T
•Shape-Traigangles
•Shape-Train
•Shape-Trapezoid
•Shape-Tree Branch
•Shape-Triangle
•Shape-Triangle+Polygon
•Shape-Triangle+Rectangle
•Shape-U
•Shape-V
•Shape-Village
•Shape-Y
•ShapeRectangles
•Shelf-Display
•Shelf-Wall
•Shelf-Wood
•Shelving-Wall
•Shelving-Wood
•Shower
•Showroom
•Shrubs
•Side Table
•Side Table-Wood
•Siding
•Siding-Exterior
•Siding-Wood
•Signage
•Signage-Ceiling
•Signage-Entry
•Signage-Exit
•Signage-Exterior
•Signage-Floor
•Signage-Ground
•Signage-Interior
•Signage-Letter
•Signage-Lighting
•Signage-Outdoor
•Signage-Sculpture
•Signage-Wall
•Signage-Weathering Steel
•Silverware
•Silverware-Wood+Steel
•Simple
•Simple-Building
•Simple-Interior
•Simple Architecture
•Simple Box
•Simple Design
•Simple Facade
•Simple Form
•Simple Vertical Facade
•Singange-Exterior
•Sink-Bath-Stone
•Site Plan
•Sketch-Free-Hand
•Sketch-Freehand
•Skylight
•Skylight-Compression Ring
•Skylight-Interior
•Skylight-Open Frame
•Skylights
•Slats
•Slats-Ceiling
•Slats-Wood
•Slats-Wood-Wall
•Small Apartment
•Smartphone
•social
•Sofa
•Soffit-Exterior
•Soffit-Wood
•Solar House
•Solid-Void
•Solid Surface
•SOM
•Space Frame
•Square Plan
•Stair
•Stair+Lighting
•Stair-Cable
•Stair-Circular
•Stair-Concrete
•Stair-Exterior
•Stair-Glass
•Stair-Glass Railing
•Stair-Handrail
•Stair-Interior
•Stair-Metal
•Stair-Monumental
•Stair-Railing
•Stair-Seating
•Stair-Steel
•Stair-Stone
•Stair-Wood
•Stair-Wood+Stair
•Stair-Wood+White
•Stairs
•Stairs-Circular
•Stairs-Exterior
•Stairs-Interior
•Stairs-Wood
•Steel
•Steel-Exterior
•Steel-Mirror
•Steel-Rusted
•Steel-Weathering
•Steel Bridge
•Step
•Steps
•Steps+Drawer
•Steps-Auditorium
•Steps-Exterior
•Steps-Exterior-Wood
•Steps-Garden
•Steps-Grass
•Steps-Interior
•Steps-Monumental
•Steps-Seating
•Steps-Weathering Steel
•Steps-Wood
•Steven Holl
•Stone
•Stone+Bronze
•Stone+Glass
•Stone+Mesh+Nature
•Stone+Metal
•Stone+Paint
•Stone+Steel
•Stone+Wood
•Stone-Brown
•Stone-Color
•Stone-Color-Brown
•Stone-Exterior
•Stone-Floor
•Stone-Grey
•Stone-Interior
•Stone-Light Brown
•Stone-Marble
•Stone-Porcelain
•Stone-Sandstone
•Stone-Seating
•Stone-Texture
•Stone-Travertine
•Stone-Wall to Floor
•Stone Architecture
•Stone Artifacts
•Stone Pattern-Horizontal
•Stone Wall
•Stone Wall-Interior
•Structure-Cantilevered
•Structure-Column+Beam
•Structure-Truss
•Structure-Wood
•Stucco
•Stucco+Stone
•Stucco+Wood Architecture
•Stucco Architecture
•Studio-Apartment
•Studio Dwell
•Studio Guilherme Torres
•Studio MK27
•Suburban House
•Summer House
•Sun Screen
•Sunscreen
•Sunscreen-Ceramic Tube
•Sun Screen-Shildan Terracotta
•Sunshade-Metal
•Sun Shades
•Sun Shades-Operable
•Supermarket
•Sustainability
•Sustainable Design
•Table
•Table-Coffee
•Table-Conference
•Table-Dining
•Table-Dining-Wood
•Table-Wood
•Tablet TV
•Tableware
•Taku Sakaushi
•Terrazzo-Stair
•The Boundary
•Thinking Architecture
•Tile-Stone-Floor
•Timber
•Toilet Stall
•Tool
•Tower
•Tower-Glass
•Tower-Residential
•Tower-Weathering Steel
•Translucency
•Translucent-Ceiling
•Translucent Glass
•Tree
•Tree-Frame
•Tree-Island
•Tree-Variation
•Tree Cover
•Tree Grille
•Tree House
•Trees
•Trellis
•Truss
•Truss+Glass
•Truss-Window
•Truss-Wood
•Typography
•Urban-Downtown
•Urban-Village
•Vacation House
•Vanity Tops
•Vase
•Vertical Fins
•Vertical Garden
•Verticality
•Vertical Panel
•Vertical Pattern
•Vertical Shade
•Vertical Wood Screen
•video-2
•Virgula I
•Visitor Center
•walkway
•Walkway+Grass
•Walkway-Concrete
•Walkway-Concrete+Grass
•Walkway-Concrete+Gravel
•Walkway-Concrete+Sand
•Walkway-Gravel
•Walkway-Stone+Gravel
•Wall
•Wall+Roof-L Form
•Wall-Acoustic
•Wall-Art
•Wall-Backlit
•Wall-Building
•Wall-Color
•Wall-Concrete
•Wall-Fiber Cement
•Wall-Folding
•Wall-Garden
•Wall-Laminate-Exterior
•Wall-Metal
•Wall-Mirror
•Wall-Operable
•Wall-Partition-Floating
•Wall-Plane
•Wall-Retaining
•Wall-Seating
•Wall-Siding
•Wall-Sliding
•Wall-Stone
•Wall-Stucco
•Wall-Translucent
•Wall-Tube
•Wall-Vertical Pattern
•Wall-White
•Wall-Wood
•Wall Alcove
•Wall Architecture
•Wall Atrium
•Wall Base
•Wall Box
•Wall Box-Interior
•Wall Cap-Interior
•Wall Display
•Wall Facade
•Wall Opening
•Wall Opening-Interior
•Wall Panel
•Wall Panel-Interior
•Wall Panel-Wood
•Wall Sconce
•Wall Screen
•Wall Shelf
•Wall Tile-Ceramic
•Wall Tile-Color
•Wall Tile-Stone
•Wall to Roof- L
•Wall to Roof-L Shape
•Watch
•Water
•Water+Color
•Water-Garden
•Water-Pool
•Water Architecture
•Water Fountain
•Watering Can
•Wayfinding
•Weathering Steel
•Weathering Steel-Accent
•Wespi de Meuron Romeo
•White
•White+Brick
•White+Brick+Color
•White+Brick+Wood
•White+Color
•White+Concrete
•White+Concrete+Wood
•White+Glass
•White+Glass+Wood
•White+Stone
•White+Stone+Wood
•White+Wood
•White+Wood+Concrete
•White+Wood+Glass
•White+Wood+Stone
•White-Ceiling
•White-Color
•White-Exterior
•White-Facade
•White-Floor
•White-Floor+Ceiling+Wall+Millwork
•White-Floor+Wall+Ceiling
•White-Interior
•White-Wood Accent
•White Architecture
•White Ceiling+Wood Wall
•White Floor-Stone
•White Floor-Wood
•White Laminate+Wood Millwork
•White Millwork
•White Millwork+Wood
•White Stone Top
•White Stone Top+Wood Vanity
•White Wall
•White Wall+Accent Color
•White Wall+Color
•White Wall+Concrete
•White Wall+Cubic Box
•White Wall+Glass+Wood
•White Wall+Metal
•White Wall+Stone Floor
•White Wall+Stone Wall
•White Wall+Weathering Steel
•White Wall+White Ceiling
•White Wall+White Ceiling+Stone Floor
•White Wall+White Ceiling+White Floor
•White Wall+White Ceiling+Wood Floor
•White Wall+White Floor
•White Wall+White Millwork
•White Wall+White Millwork+Wood
•White Wall+Wood
•White Wall+Wood+Concrete
•White Wall+Wood+Glass
•White Wall+Wood Accent
•White Wall+Wood Ceiling
•White Wall+Wood Floor
•White Wall+Wood Floor+Wood Accent
•White WAll+Wood Floor+Wood Millwork
•White Wall+Wood Floor+Wood Wall
•White Wall+Wood Interior
•White Wall+Wood Millwork
•White WAll+Wood WAll
•White Wall+Wood Wall+Wood Floor
•White Wall-Exterior
•White Wall-Interior
•White Wall-Millwork
•White Wall Interior+Wood Interior
•Widnow-Exterior
•Widow-Hopper
•Widow-Screen
•William Rawn
•Window
•Window-Clarestory
•Window-Clerastory-Interior
•Window-Column
•Window-Corner
•Window-Exterior
•Window-Exterior-Corner
•Window-Film
•Window-Floor
•Window-Folding
•Window-Frameless
•Window-Interior
•Window-Landscape
•Window-Louver
•Window-Mullion
•Window-Parapet
•Window-Screen
•Window-Shelf
•Window-Sliding-Architectural
•Window-Storefront
•Window-Structural
•Window-Treatment
•Window-Trim
•Window-Wood
•Windows+Columns
•Window Screen-Folding
•Window Seat
•Winery
•Wood
•Wood+Concrete
•Wood+Concrete+Steel
•Wood+Concrete.Form-Linear Box
•Wood+Glass
•Wood+Glass+Paint
•Wood+Glass-Exterior
•Wood+Metal
•Wood+Paint
•Wood+Paint+Stone
•Wood+Plastic
•Wood+Stone
•Wood+Stucco
•Wood+White
•Wood+White Lacquered
•Wood+White Wall
•Wood-Ash
•Wood-Base
•Wood-Birch
•Wood-Cabinet
•Wood-Ceiling
•Wood-Ceiling+Floor+Wall
•Wood-Ceiling+Floor+Wall+Millwork
•Wood-Ceiling+Wall+Floor
•Wood-Ceiling+Wood-Base
•Wood-Ceiling-Slats
•Wood-Ceiling Joist
•Wood-Color
•Wood-Deck-Exterior
•Wood-Design
•Wood-Desk
•Wood-Door
•Wood-Drywall
•Wood-Exterior
•Wood-Exterior+Metal-Copper
•Wood-Exterior-Product
•Wood-Floor+Ceiling+Wall
•Wood-Floor+Wall+Ceiling
•Wood-Front Desk
•Wood-Grain
•Wood-Horizontal
•Wood-Interior
•Wood-Joist
•Wood-Millwork
•Wood-Millwork-Wall
•Wood-Milwork
•Wood-Oak
•Wood-Panels
•Wood-Partition
•Wood-Plywood
•Wood-Product
•Wood-Shelf
•Wood-Slats
•Wood-Soffit
•Wood-Step-Exterior
•Wood-Structure
•Wood-Texture
•Wood-Timber
•Wood-Variation
•Wood-Veneer
•Wood-Veneer-Wall
•Wood-Vertical
•Wood-Vertical Lath
•Wood-Vertical Pattern
•Wood-Vertical Screen
•Wood-Wall
•Wood-Wall+Ceiling
•Wood-Wall+Ceiling+Floor
•Wood-Wall-Slats
•Wood-White Wall
•Wood-Window
•Wood-Window Frame
•Wood Accent
•Wood Architecture
•Wood Beam
•Wood Bench
•Wood Chair
•Wood Column
•Wood Deck
•Wood Floor
•Wood Floor+Wood Wall+Wood Ceiling
•Wood Lattice-Wall+Ceiling
•Wood Siding
•Wood Siding-Horizontal
•Wood Siding-Vertical
•Wood Table
•Wood Vanity Cabinet
•Wood Veneer-Ash
•Wood Wall+Concrete WAll
•Wood Wall+Floor+Ceiling
•Wood Wall+Wood Ceiling
•Wood Wall+Wood Ceiling+Wood Floor
•Zero Energy
•[MI-Gold]
•[MI]
•[Project Specs]
















No Comments