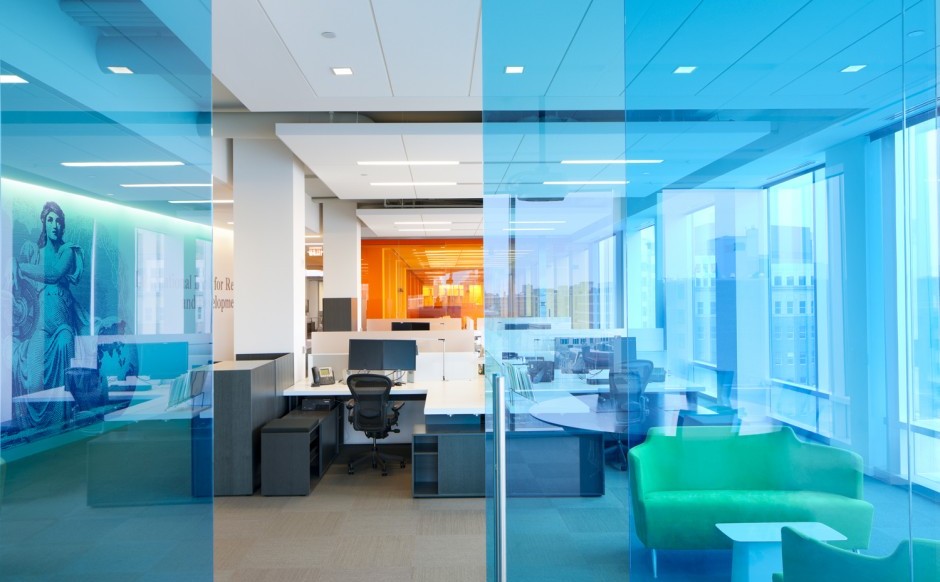
Project 2010 | Studios Architecture
01-17-2015:MODERNi: The 220,000 square foot of office space is in a newly refurbished, LEED platinum building. The project includes a two-floor trading facility, conference center, cafeteria, and training facility. The design is a significant break from the Client’s traditional practice, which housed most employees in small private offices. Instead, the new space creates a model for highly paid professionals to be housed in an open environment. STUDIOS eliminated panel-based furniture for the open areas and employed a desking system with free-standing storage components for all individually assigned work areas. This allows the same kit of parts to be utilized in both private offices and in the open plan. The project responded to increased mobility and communication technology, access to natural light, and a trend toward providing more open and collaborative work environments…Read More!

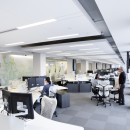
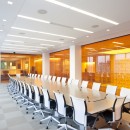
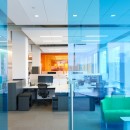
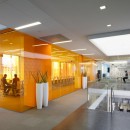
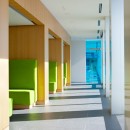
![Windhover Comtemplative Center | Aidlin Darling Design <span style="color: #ff6600;">[MI]</span>](https://moderni.co/wp-content/plugins/special-recent-posts-pro/cache/srpthumb-p18897-130x130-no.jpg)
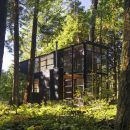
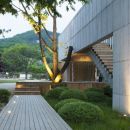
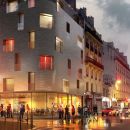
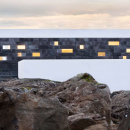
3 Comments