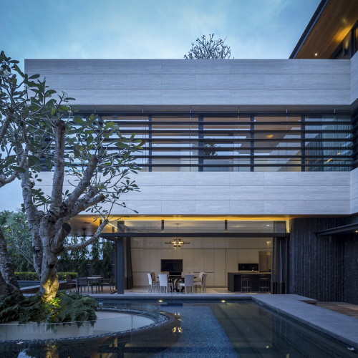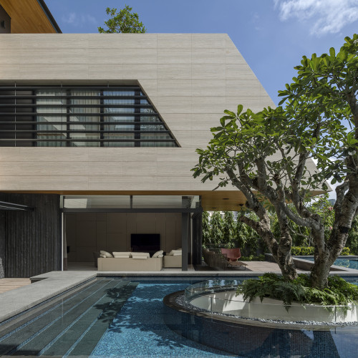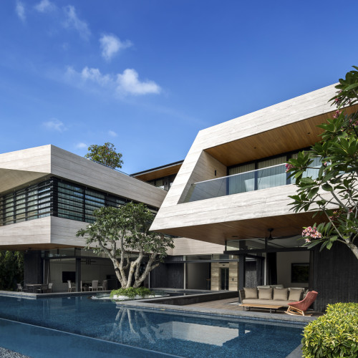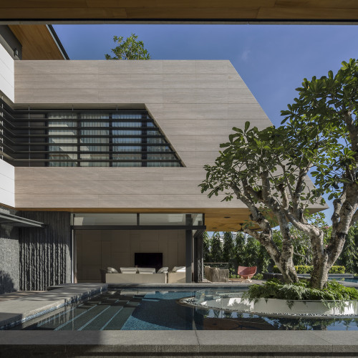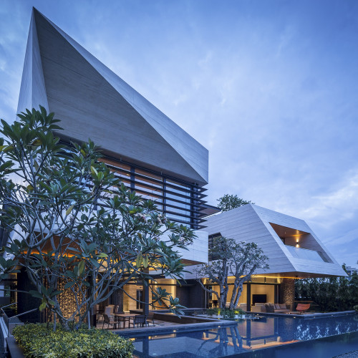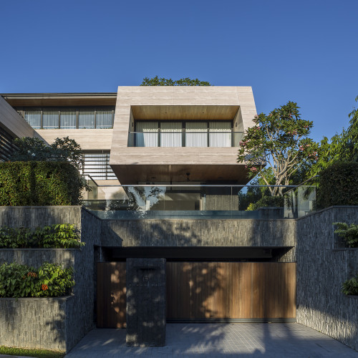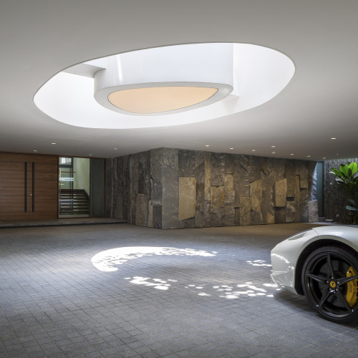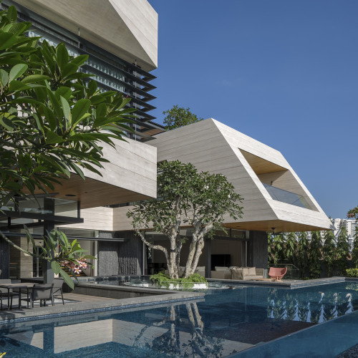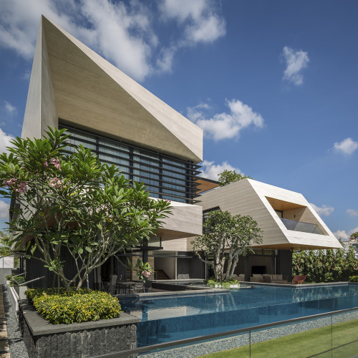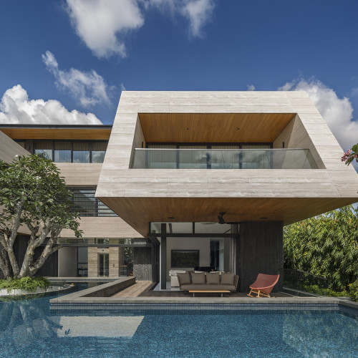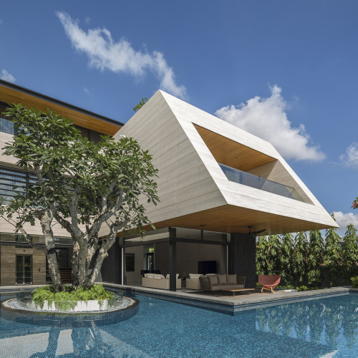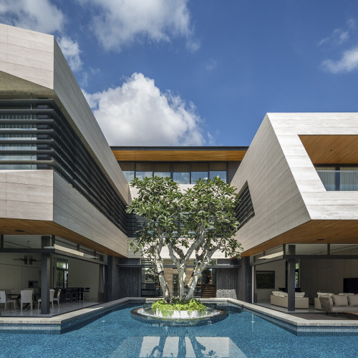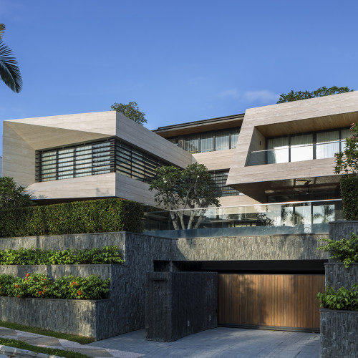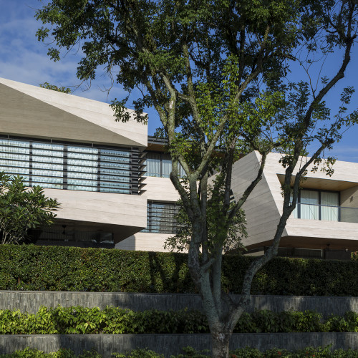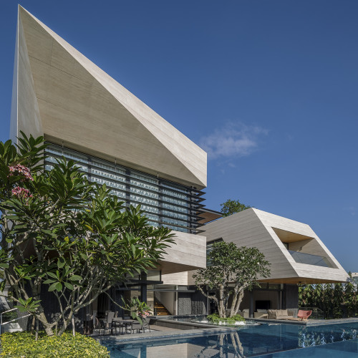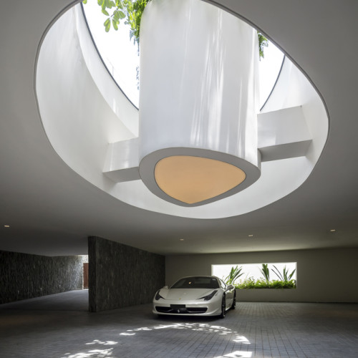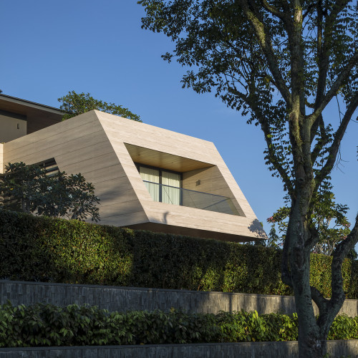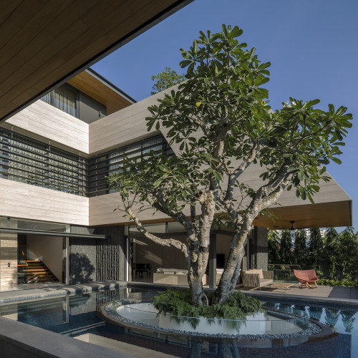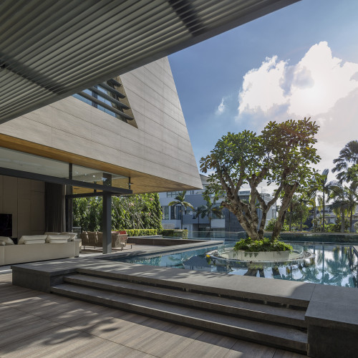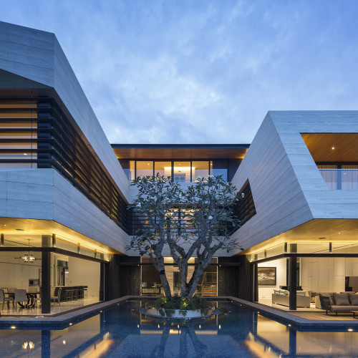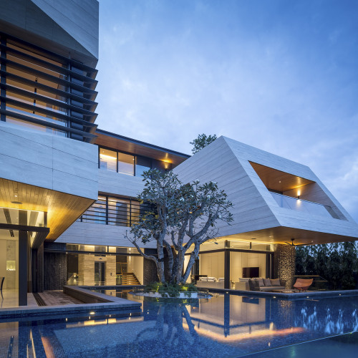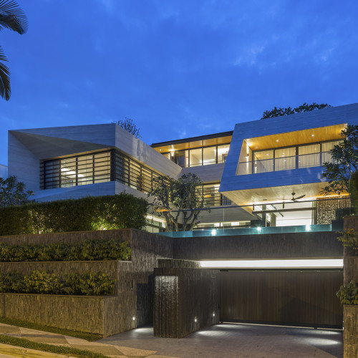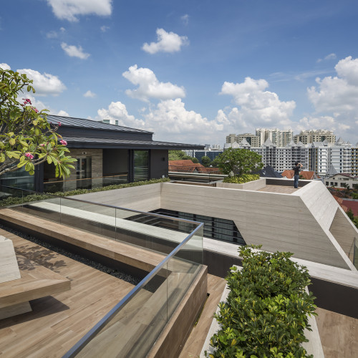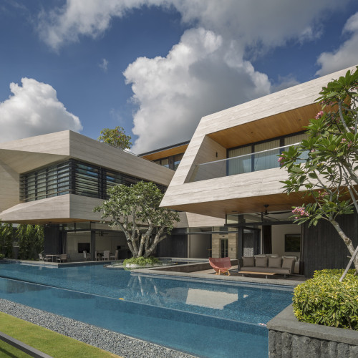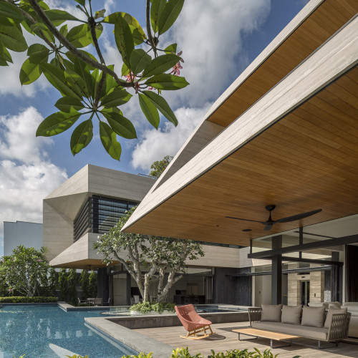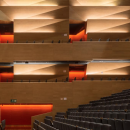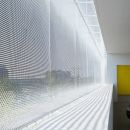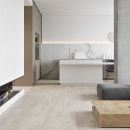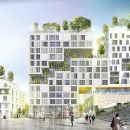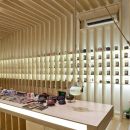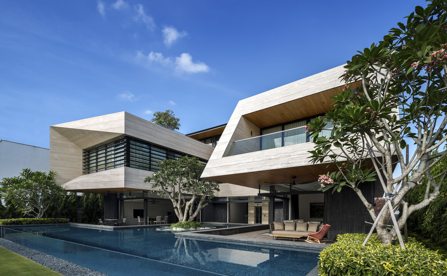
Forever House | Wallflower Architecture
04-08-2018;MODERNi; The elevated plot sits 4m above the street level and is surrounded by dense residential development. The eventual solution comes from a reconciliation of inherent constraints with opportunities embedded within the site and program. A visually heavy base platform is expressed by slate covered terraced planters. Two distinct cantilevered volumes form the visible massing and embracing wings of the house which are pushed to the urban set-back limits of the site. The separated volumes are connected by a central circulation core. A three-sided courtyard is formed from the residual space between the volumes. A glass lift and see-through staircase that winds around the transparent shaft vertically connect the various programmatic elements. The exterior facade is cladded in beige & silver travertine, and contrasted with black basalt stone. Horizontal aluminium fins provide sun shading and provide a modicum of privacy from the street and the adjacent properties;Modern Design…Read More!

