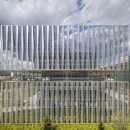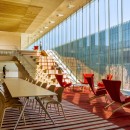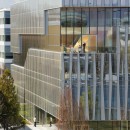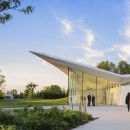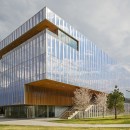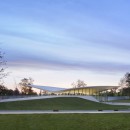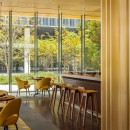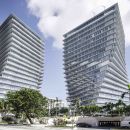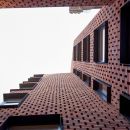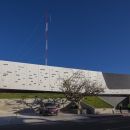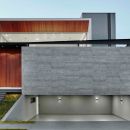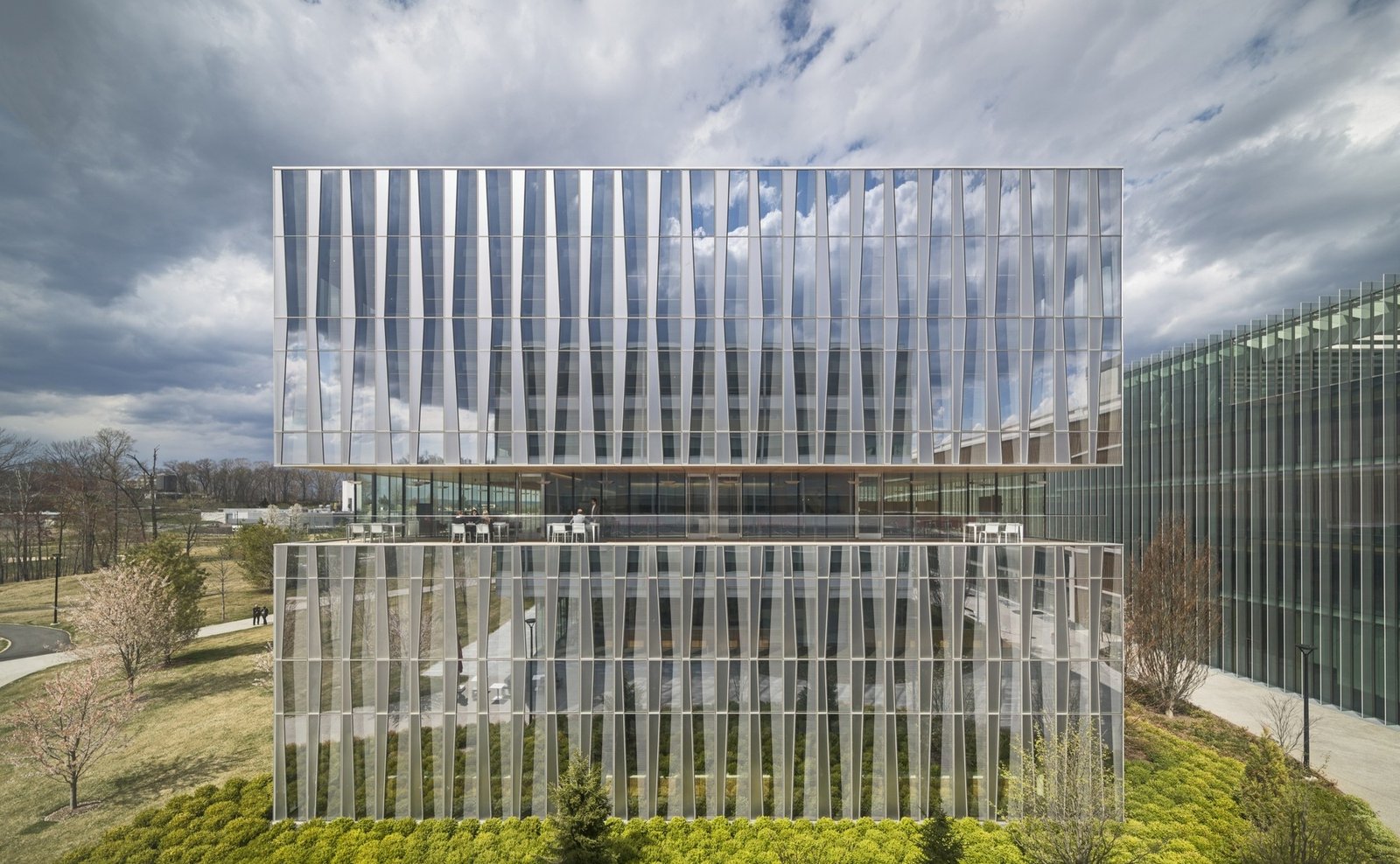
Novartis Campus | Weiss Manfredi
11:13:2016: MODERNi: The Novartis Office Building is a 140,000 square foot oncology office building at Novartis’ North American Headquarters. Five floors of open office work areas are connected by an ascending spiral of “living rooms” with vistas to the generous 230-acre campus. Marked by wood finishes, column free spans, and low iron glass, the “living rooms” provide a common ground for distinct project groups to interact. The primary work areas are light filled and are configured for maximum flexibility and interdisciplinary collaboration. Clad in a curtain wall of oscillating acid etched, reflective, and low iron glass, the building mirrors the landscape and introduces an innovative paradigm for collaborative work. The building is part of Novartis’ refreshed North American campus, which also includes buildings by Rafael Viñoly, Fumihiko Maki, and Vittorio Lampugnani…[Product] Ceiling – Acoustigreen uses recycled wood fiber or responsibly harvested solid lumber for its various acoustical panel products, including its Grille series. The grills are available standard with four natural wood species veneers or custom veneers...Read More!

