International Design Museum of China | Álvaro Siza
10-22-2018:Dezeen;The obtuse triangular building has a smaller, right angle triangle courtyard at the centre. Angular sections cut in at two corners create recessed entryways. Most...
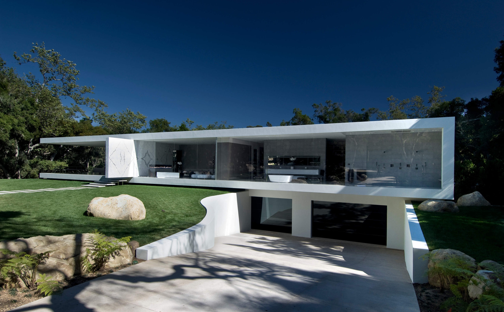
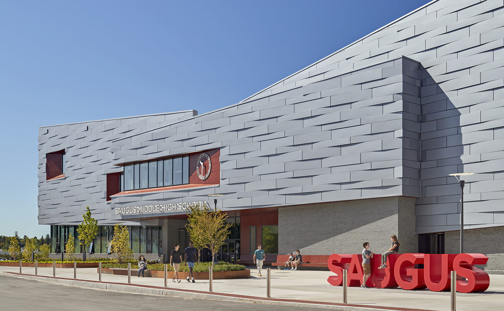
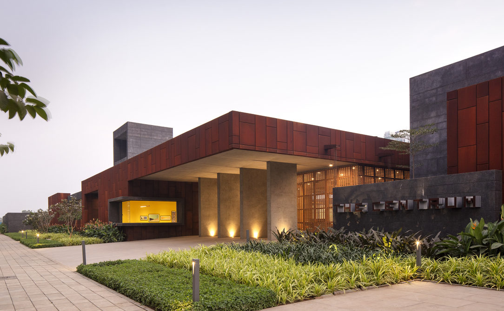
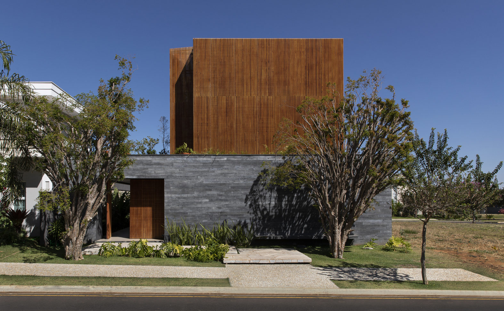
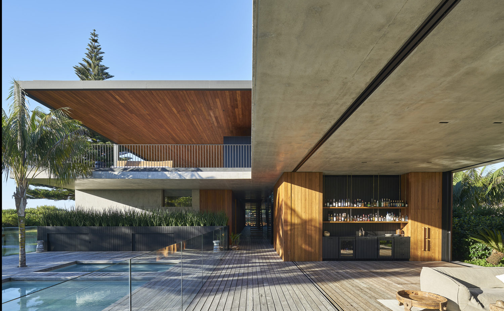
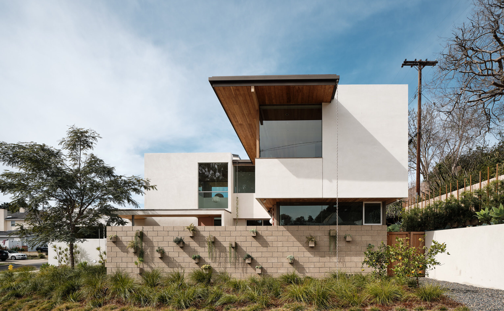
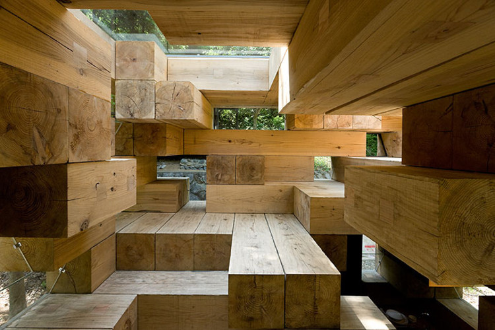
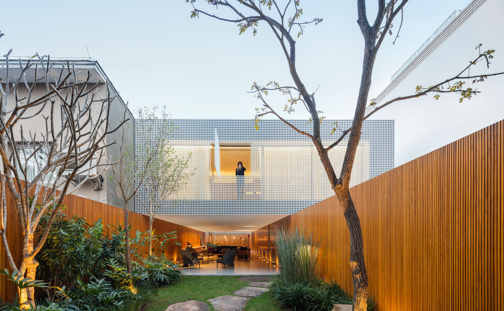
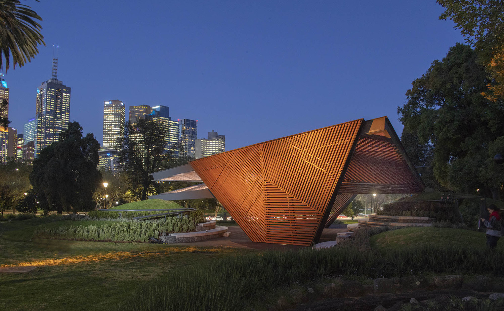
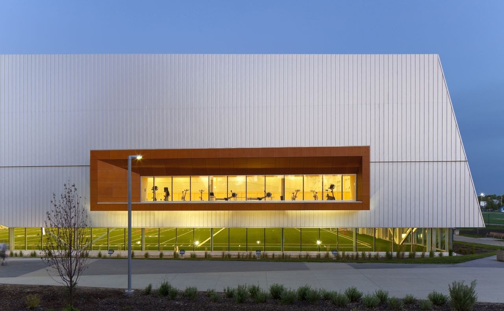
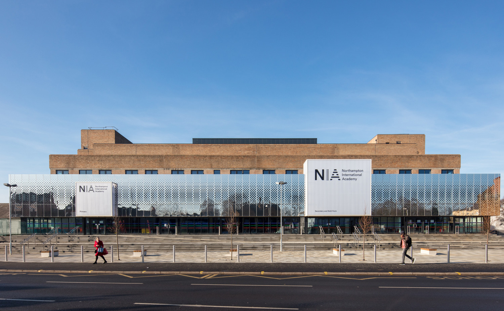
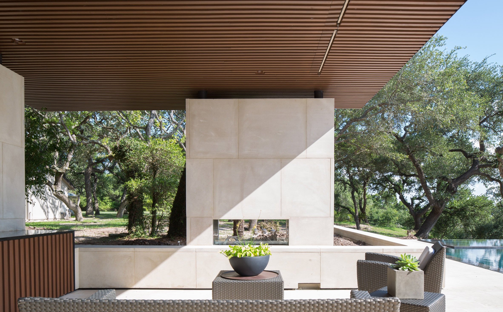
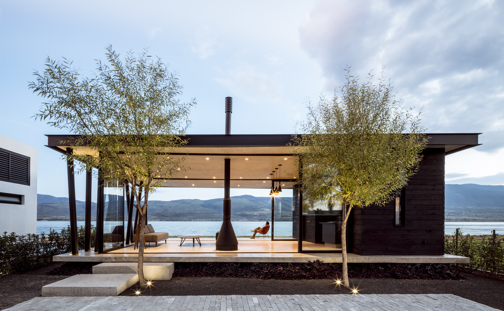
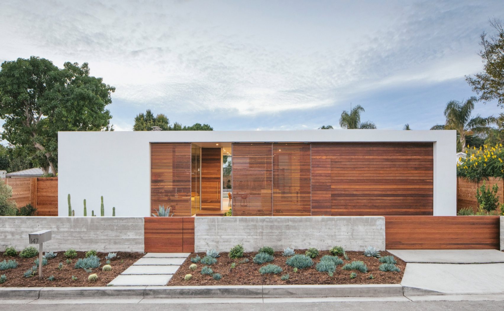
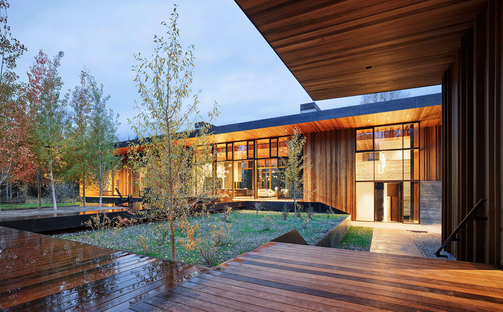

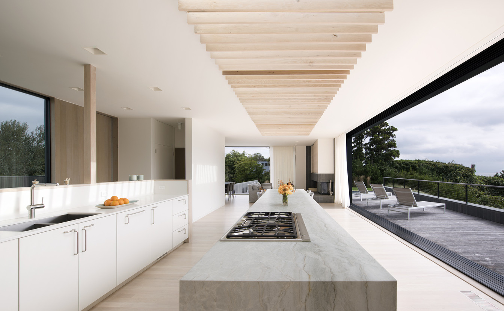

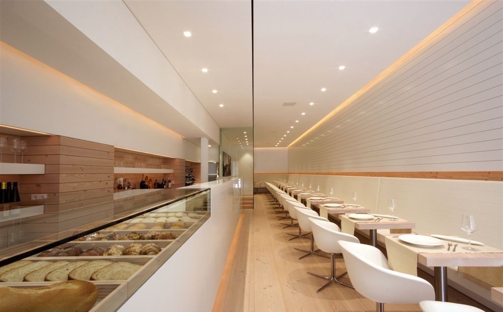
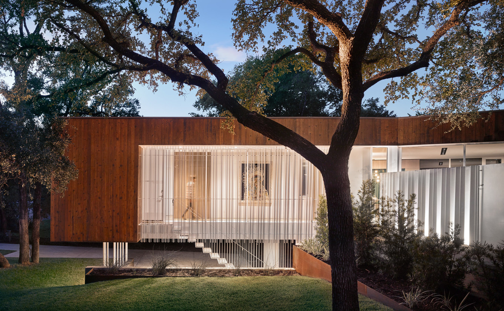
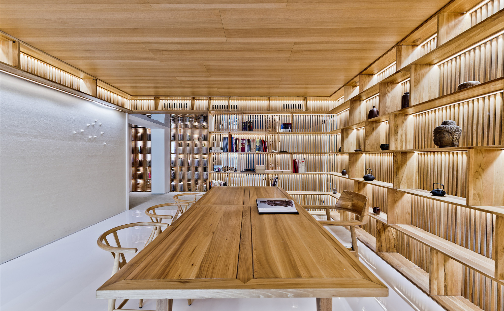
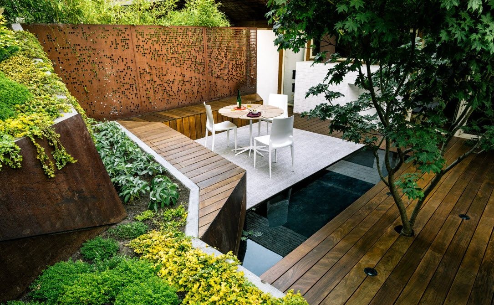
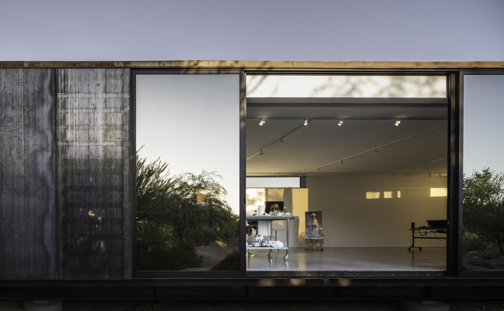
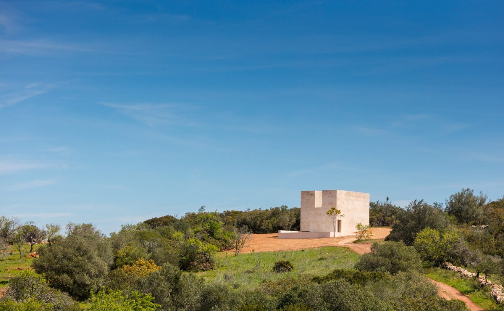
10-22-2018:Dezeen;The obtuse triangular building has a smaller, right angle triangle courtyard at the centre. Angular sections cut in at two corners create recessed entryways. Most...
10-21-2018:MODERNi; For its fifth edition, the Naomi Milgrom Foundation called upon Carme Pinós to design the Mpavilion, a temporary structure that offers a space...
10-18-2018: MODERNi: There is a legend which says that the region of the colonial city of Paraty and Angra dos Reis (between São Paulo...
10-17-2018:MODERNi; Throughout human history, art has embodied the pinnacle of our mental and spiritual evolution. When we first became self-aware beings, art commemorated this...
10-16-2018:MODERNi; Transparency and collaboration are top values for our company," said Work & Co design partner Casey Sheehan. "Because we sit in project teams...
10-15-2018:MODERNi; Given the site’s limited width, rooms are stacked behind one another. The living room is positioned behind and slightly above the dining room...
10-14-2018:Designboom; fran silvestre arquitectos distributes the interior space of the ground floor between two areas divided by a staircase. this stair is positioned perpendicularly...
10-11-2010:MODERNi: The Saint Nicholas Eastern Orthodox Church transformed a generic shop building into a place of worship and fellowship. The existing structure was oriented...
10-10-2018; MODERNi: Inviting, accessible and part of the civic fabric of the neighbourhood, the Bayside Police Station is truly a community building and attempts to...
10-9-2018:MODERNi: The building is organized in three bands: classroom, office, and public spaces. They are connected vertically by an atrium, and horizontally stitched together...
10-08-2018:ArchDaily; Under the volume, a big shadow welcomes visitors, who pass by a small lobby before entering the triple-height inside the container, with the...
10-07-2018:ArchDaily; Each space is designed with various sizes by the architect according to its functions, including exhibition hall, book bar, swimming pool, and restaurant,...
10-04-2018:Dezeen; Situated in Omotesando, Tokyo's luxury shopping district, the shop is sparsely furnished. The only colour comes from the orange-toned wood, meaning the clothing and accessories...
10-03-2018:MODERNi: Arent Fox, a dynamic and diversified firm, has over 300 attorneys in Washington, D.C., New York City, and Los Angeles. STUDIOS Architecture was...
010:02:2018:ArchDaily: The composition of residence values the volumes defined by its uses, which are intimate, service, social and leisure. All these functions are directly...
10-01-2018:Interior Design: When is a mall not a mall? When it’s COEX, in Seoul, a sprawling 21-acre subterranean public arena housing retail destinations, movie...
09-29-2018:MODERNi; The main level is clad in limestone and contains the living spaces – the living room, kitchen, dining room, and his and her...
12-19-2017:MODERNi: Sequestered in a quiet residential alcove along Bukit Timah Road, BT-House was tailor-made for the client’s family of six. A home made to...
