Lajeunesse Residence | NatureHumaine
09-26-2018:MODERNi; On the ground floor, a wall of translucent sliding panels protects the living spaces from unwanted gazes from the street as well as...
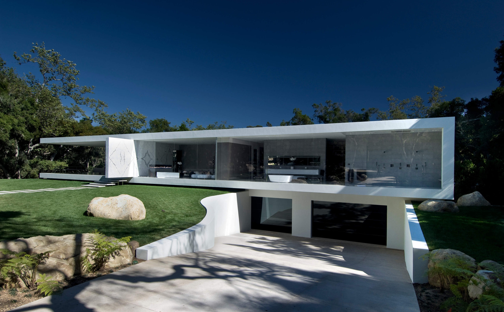
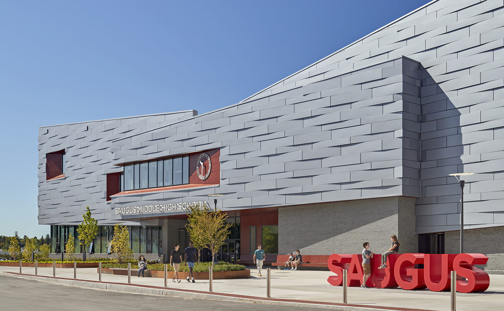
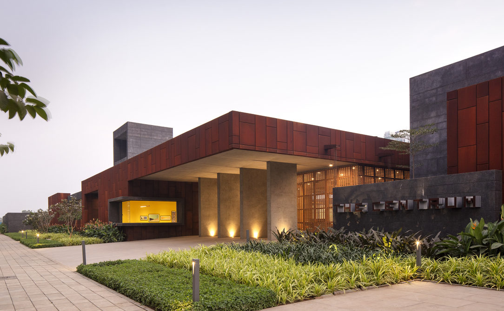
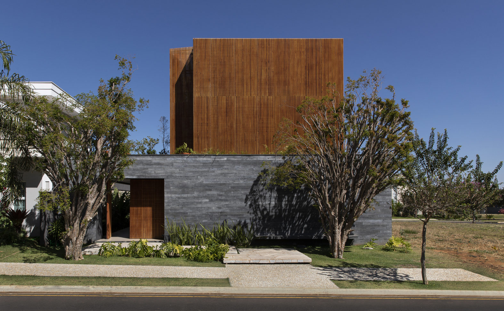
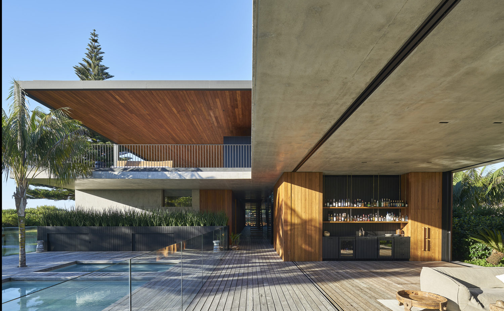
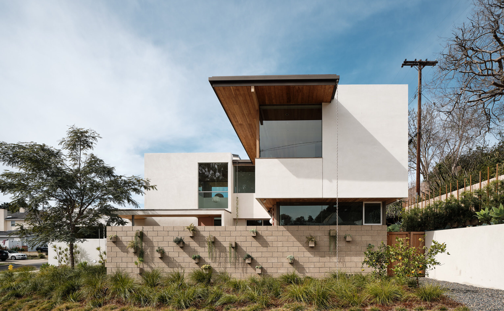
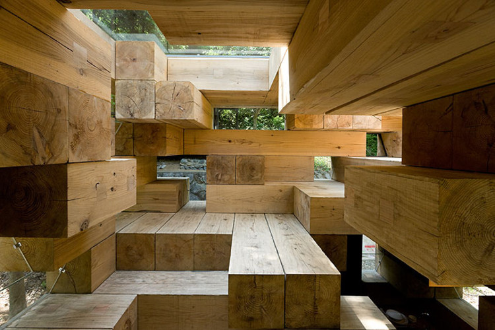
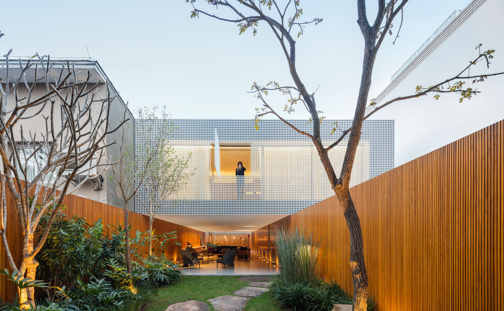
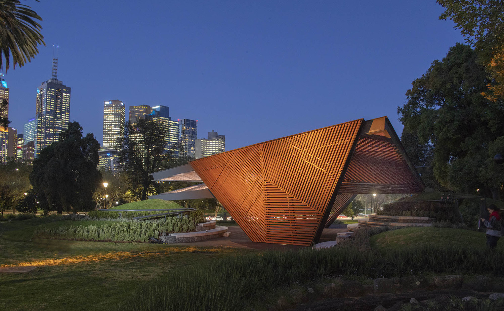
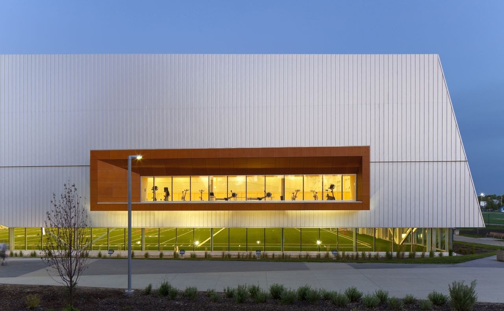
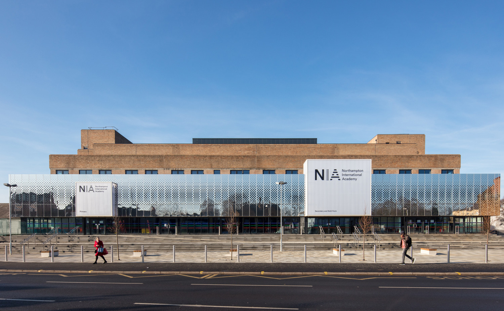
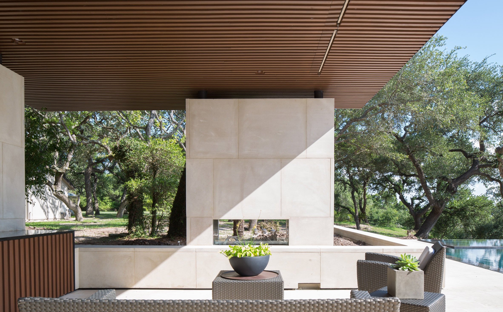
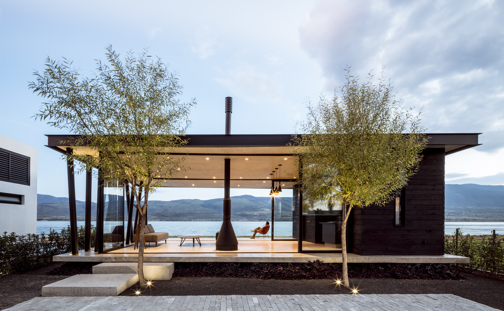
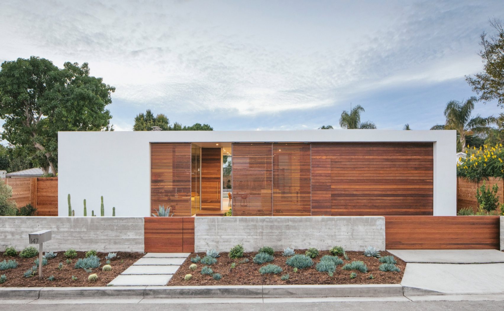
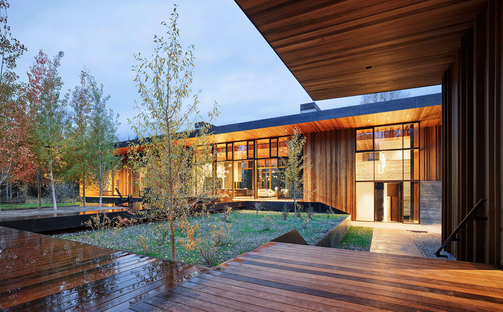

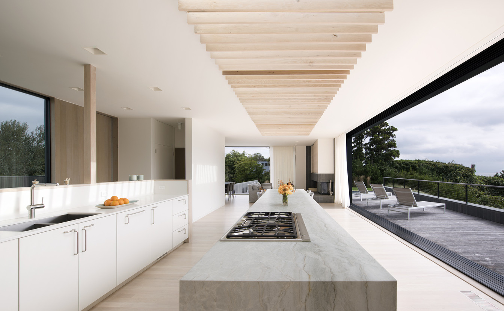

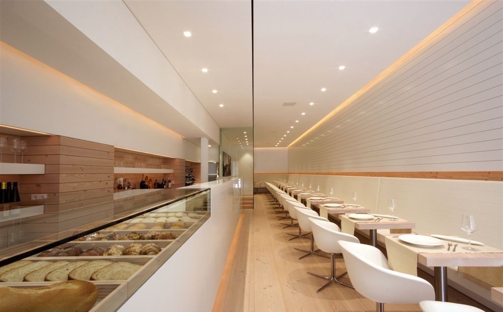
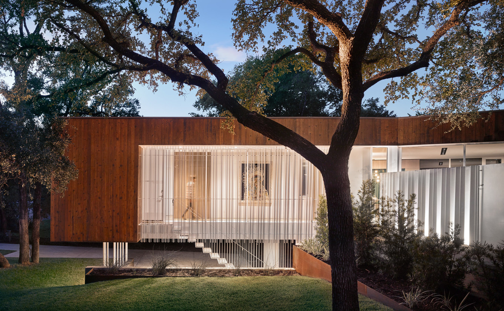
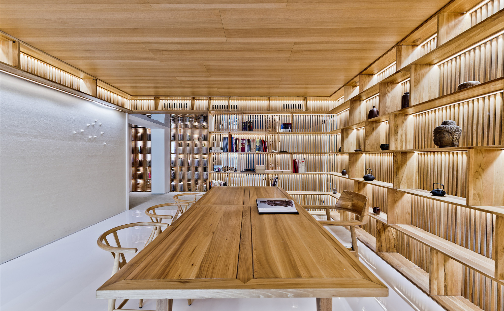
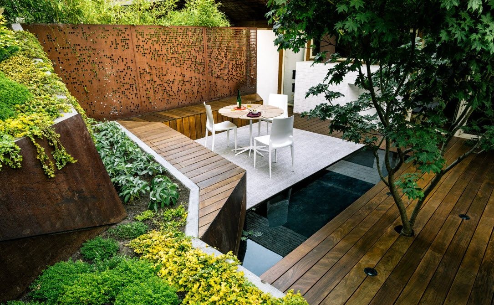
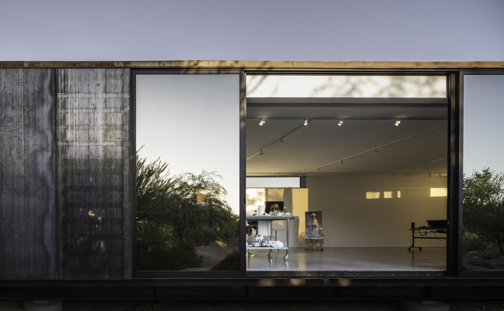
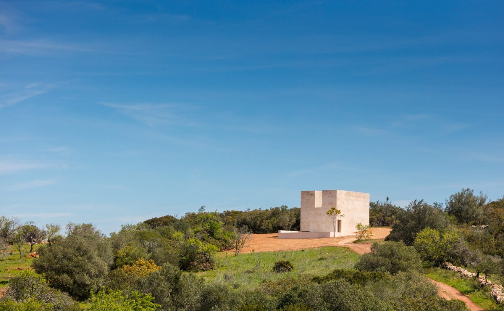
09-26-2018:MODERNi; On the ground floor, a wall of translucent sliding panels protects the living spaces from unwanted gazes from the street as well as...
09-25-2018:MODERNi; The 350 sq.ft. building cantilevers over its new foundation, and pulls all the services from the old 1930’s house that shares the property....
09-24-2018:MODERNi; Concrete boxes housing galleries are laid out around a tranquil pond at this extended museum in Maryland, which architecture firm Thomas Phifer and...
09-23-2018:MODERNi; To develop interdepartmental cooperation and capitalize on substantial organizational efficiencies, a facility was needed to centrally locate the City’s scattered services in Phase...
09-22-2018:MODERNi; American artist Phillip K Smith III has installed colored LED lights along a skybridge in Detroit, built in 1976 by architect Gino Rossetti,...
9-20-2018: Dezeen: "My principal intention was to go out from the cube perception to answer the client's programme and routine, and to find the...
09-19-2018:MODERNi: Lahti Travel Centre is located in the transport hub of the city centre next to the existing, historical railway station. It consists of...
09:18:2018:MODERNi: Sunset magazine has influenced West Coast culture since it was founded in 1898 as a promotional pamphlet for homesteaders. When the magazine moved...
09-17-2018:MODERNi: The volumetric configuration and position of the building on the site reflect the intention of the family to receive friends and maintain privacy,...
09-16-2018:ArchDaily: House H has been developed on a 1,000 m2 plot, on a busy road in the outskirts of Lima. The project developed as...
09-13-2018:MODERNi; Edmonds + Lee Architects was commissioned to re-imagine the residential interiors and all public areas within this building situated on rapidly developing Pine...
09-12-2018:MODERNi; Our design is a low in profile, simple single-storey rectilinear form containing the main living and dining area with a bedroom ‘wing’ leading...
09-11-2018:MODERNi; Organised around a series of negative spaces created by the architecture, the design invites visitors to enjoy intimate garden moments and expansive views...
09-10-2018:Dezeen; The dark roof sweeps up to a peak at the front entrance, with a distorted steel roof design also visible inside. White oak...
09-08-2018:MODERNi; The growing scale of space imposed on the observer as he is introduced into the building, stimulates him and enhances the contrasts of...
09-05-2018:ArchDaily: Consell Kindergarten is the extension of the School Complex “Bartomeu Ordines” in Consell, Mallorca (Spain). The new building is composed of: six classrooms...
09-04-2018:ArchDaily: Creation of a multipurpose building and landscape design for Grace Farms, an 80-acre natural environment in New Canaan, Connecticut that the non-profit...
09-03-2018:MODERNi; G8WAY DC, spread over a two-acre plot of the campus, creates an instantly iconic, visible and welcoming view into the site, particularly from...
