Studio for a Composter | Johnsen Schmaling
03-23-2019:MODERNi: An unassuming structure embedded in Wisconsin’s rural landscape, this intimate retreat serves as a studio for a Country Western musician to write and...
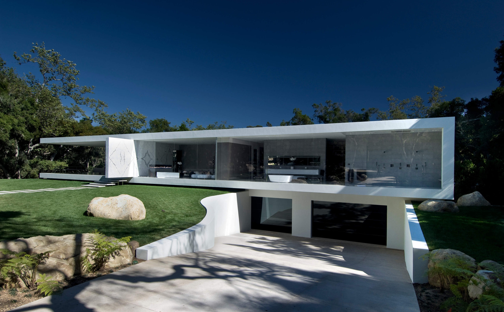
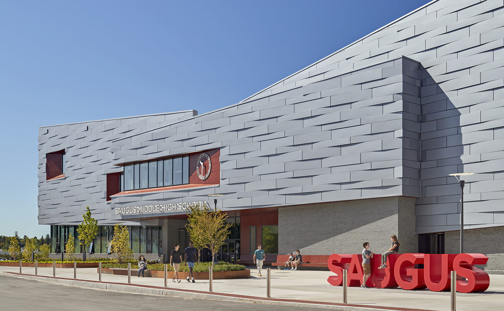
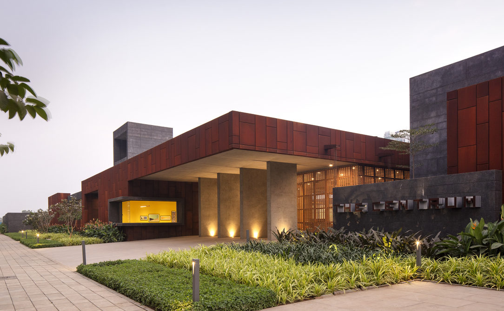
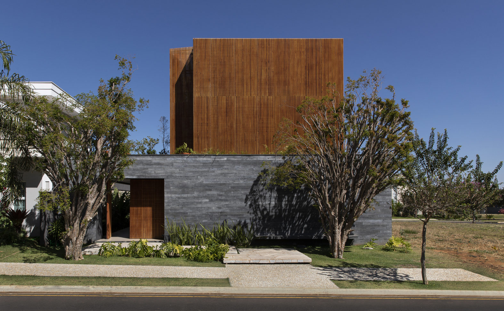
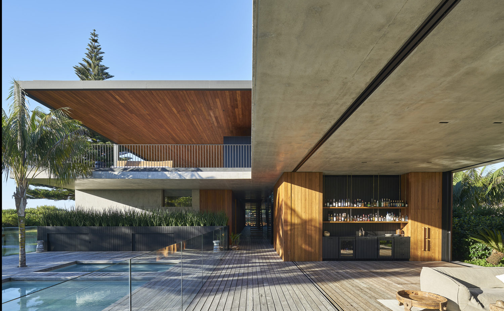
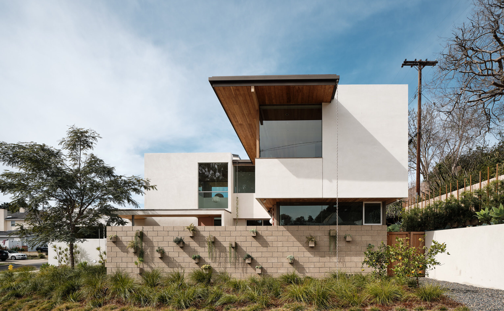
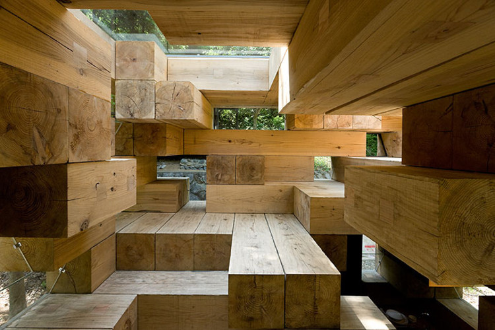
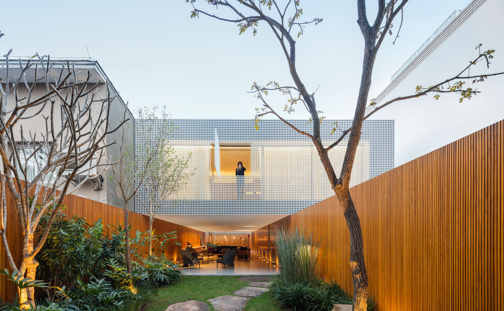
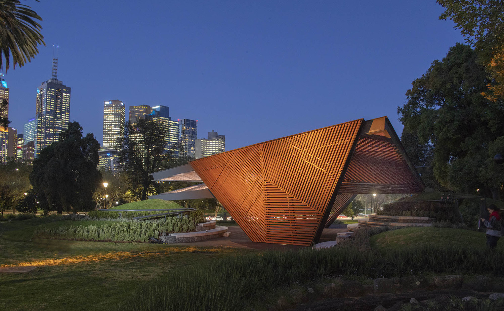
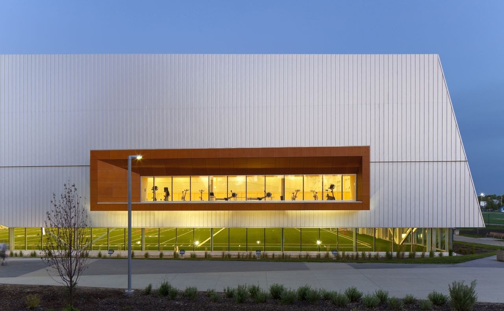
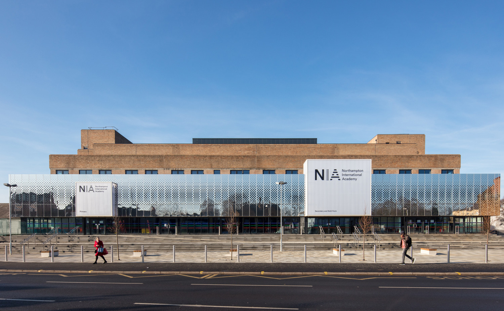
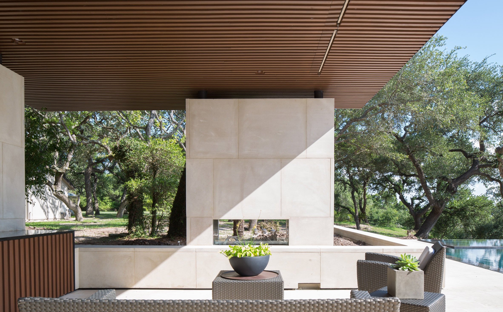
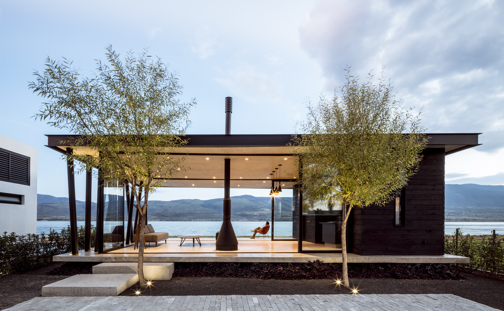
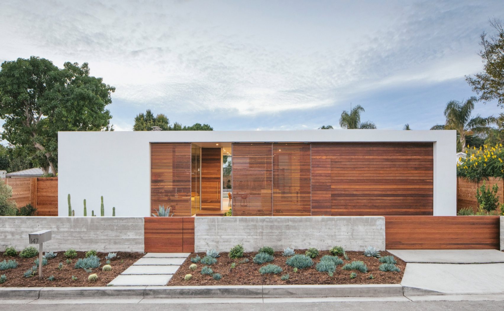
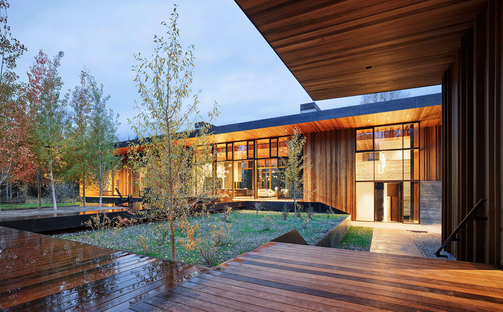

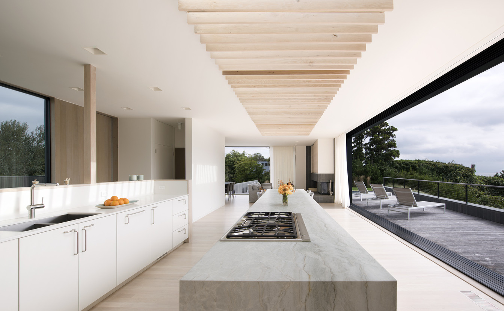

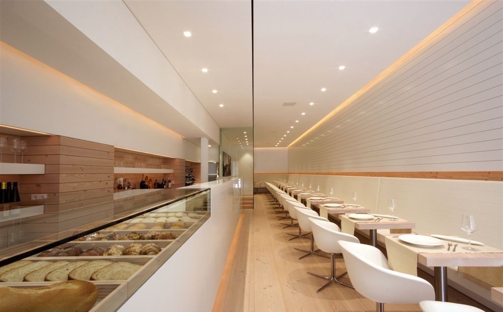
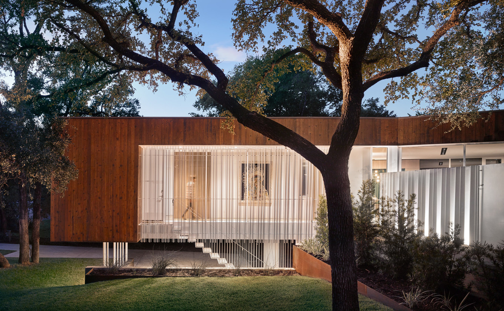
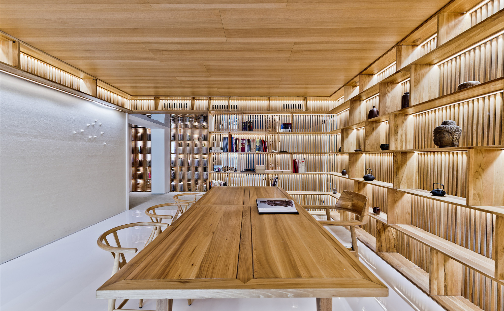
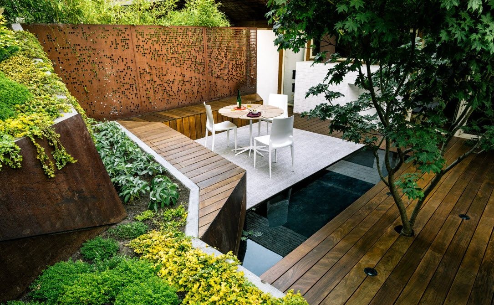
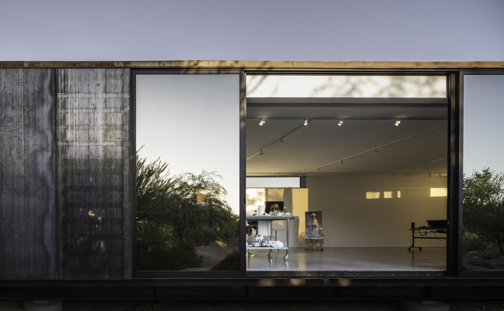
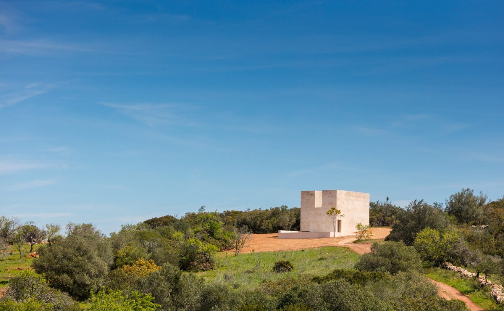
03-23-2019:MODERNi: An unassuming structure embedded in Wisconsin’s rural landscape, this intimate retreat serves as a studio for a Country Western musician to write and...
03-19-2019:MODERNi:The public plaza in front of the building will continue inside, merging with a catalogue of meeting and experience features. The ground floor will...
03-18-2019:ArchDaily:The "“maraya"" is inaugurated with the “ Winter at Tantora " a unique show that features big names of international the culture on the...
03-17-2019:MODERNi:By designing a structure like a birch trunk and compounding structure with steel, randomly arranging its thin branches in a birch forest, and supporting...
03-13-2019:MODERNi:The library, built in 1972, was originally designed with little natural daylight in order to protect the thousands of books and other physical materials...
03-10-2019:MODERNi: El espiral según la Kabbalah, plantea un desenvolvimiento cíclico que afecta al hombre y todo lo que lo rodea, creando periodos o espacios mayores...
03-06-2019:MODERNi:The plan distinguishes the activities which pivot on the rectangular hall of the auditorium from the areas of the library, whose perimeter consists of...
03-04-2019:MODERNi: While buildings require less and less energy, more and more is being spent on the maintenance and service needed to sustain this reduction....
03-03-2019:MODERNi;A Casa Terra surge da intercalação de muros paralelos feitos de concreto pigmentado perpendiculares à galeria de circulação central. A articulação entre estes componentes...
03-03-2019:MODERNi:Simple and clean in its form the house started as a twenty-two foot wide extruded box. That width was chosen based on the distance...
02-8-2019:Dezeen: Lisbon-based I-da arquitectos designed the 820-metre-square development, named Pé no Monte, on 10 hectares of land on the Alentejo Coast, in the south west...
02-27-2019:MODERNi:A cedar-clad volume is set perpendicular to the street and hovers above the landscape. The visitor enters in the middle of the house where...
02-26-2019:MODERNi:Abstract and not immediately accessible from the street, the building reveals itself through its sustained experience. Windows that disappear beyond the plane of the...
02-25-2019:MODERNi: There are three elements along the wall formed by three crystal boxes: the first one connects with the living room, the second one...
02-24-2019:MODERNi: The Museum of the North evokes the topography of the far north. The design consists of four abstract forms-angled, curved, tipped and cantilevered-to...
02-21-2019:MODERNi:The controlled and somewhat somber palette of white, gray, and black tones was very carefully managed and lends the project a calm and quiet...
02-21-2019:Homedsgn: Given the intense slope of the site, the functions were divided into multiple levels. At the lower level, is the main access point...
02-17-2019:MODERNi: Framing the campus’ primary gateway, the two-story plan responds to a steeply sloping site by engaging the hillside to give both levels on-grade...
