Grand Rapids Art Museum | WHY
12-11-2018:MODERNi:Both poetically and practically, lighting strategies at GRAM breathe life into the galleries and create a dynamic connection between visitors and art. More than...
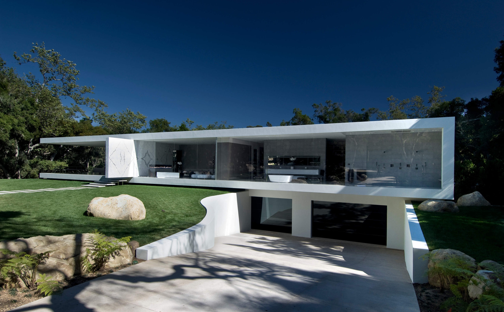
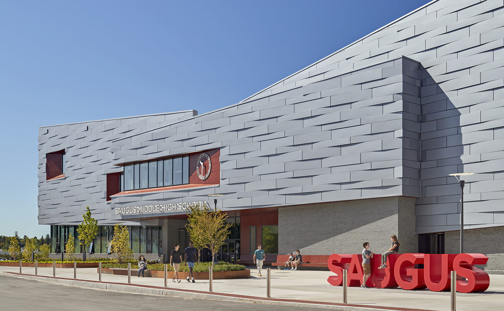
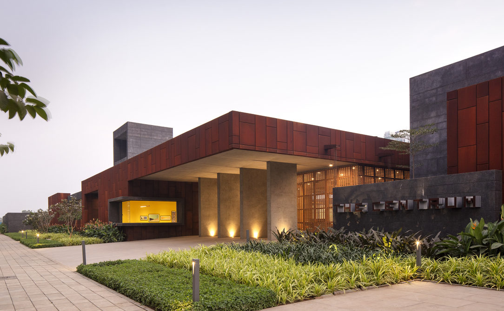
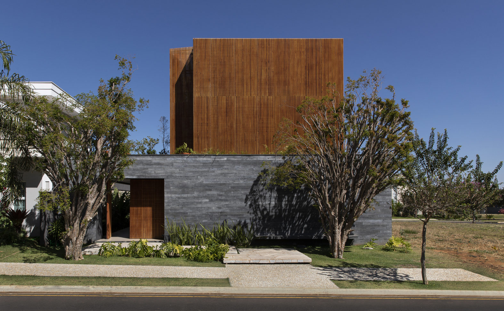
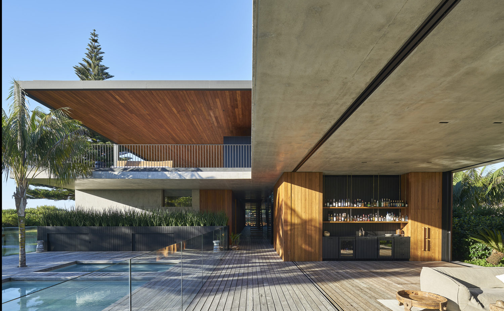
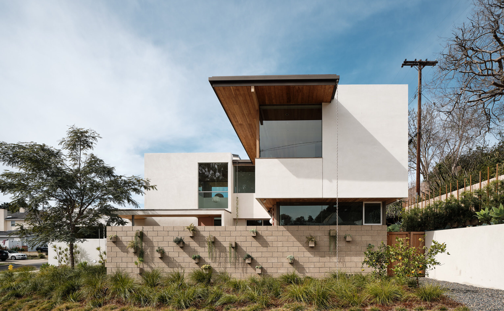
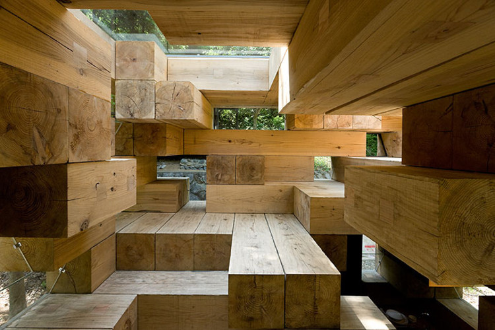
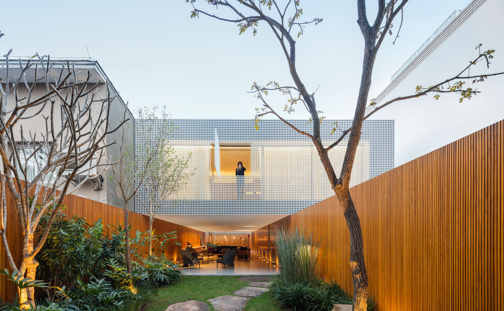
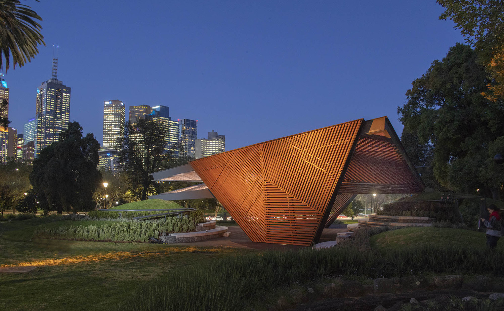
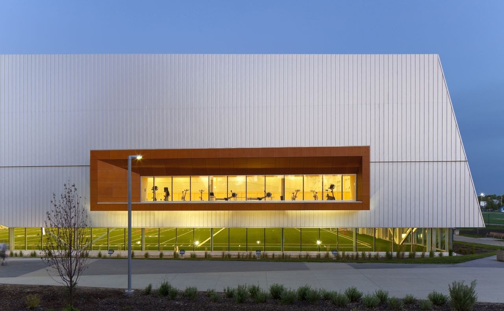
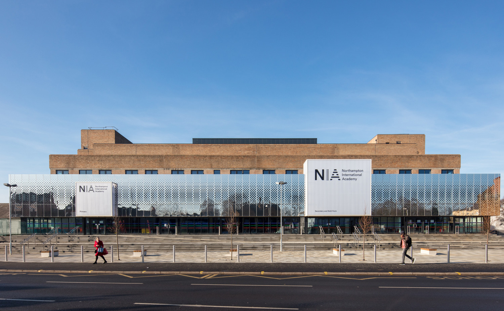
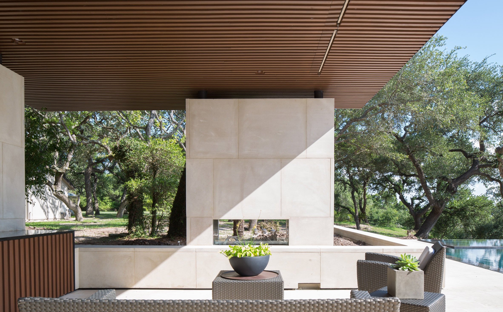
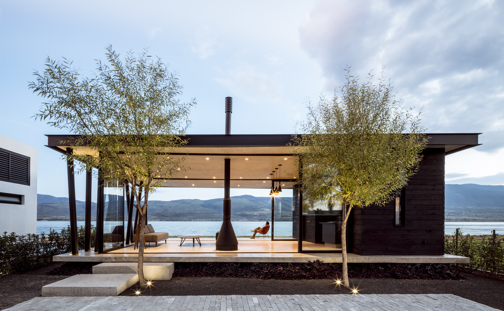
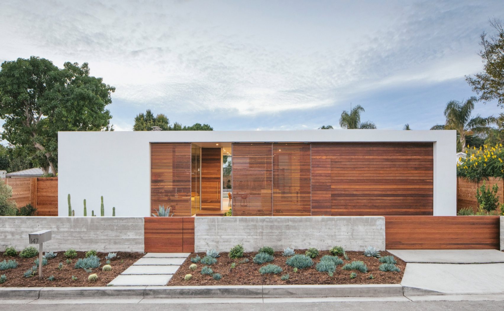
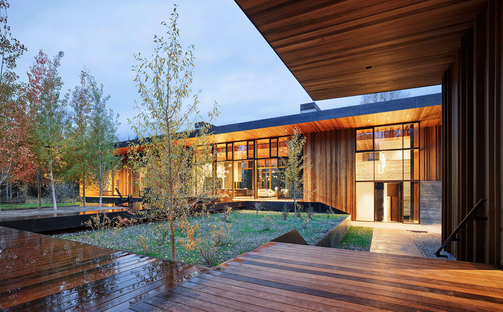

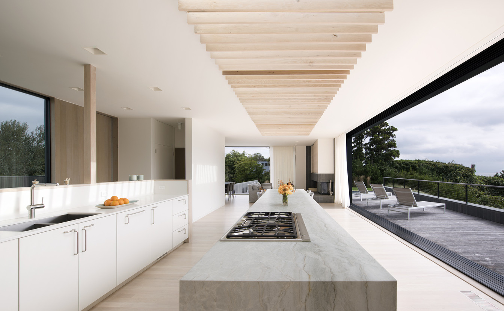

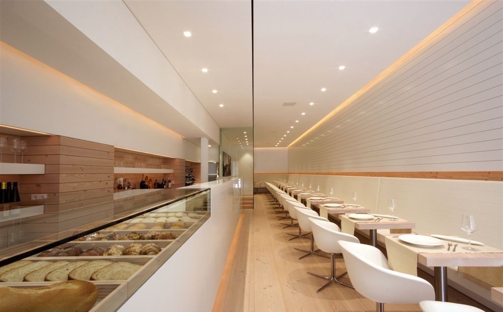
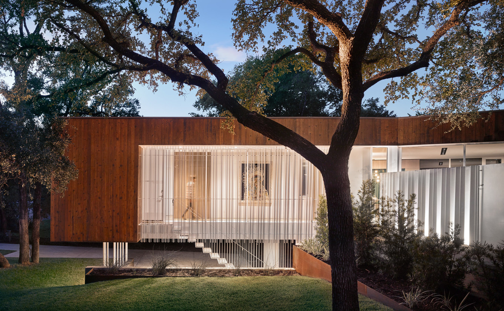
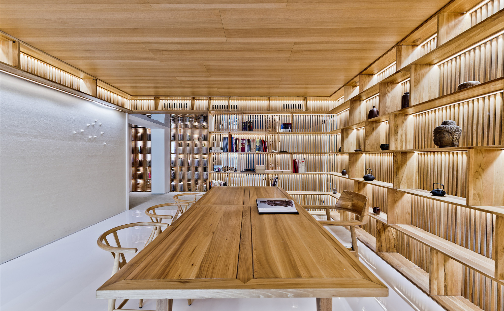
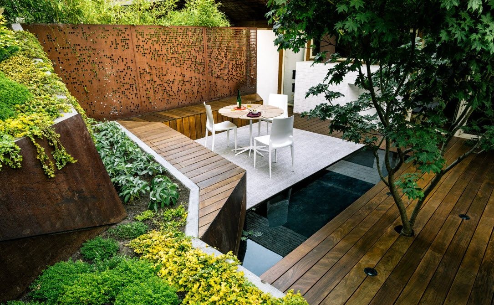
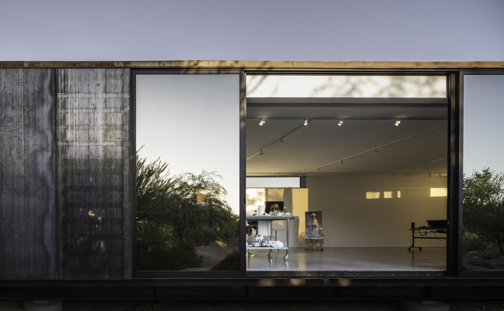
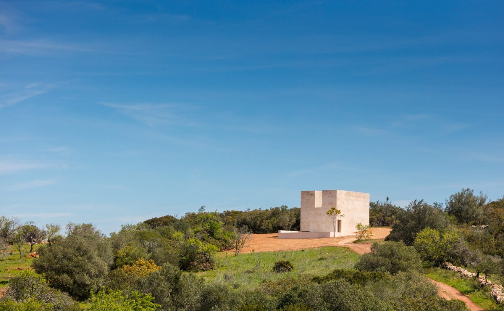
12-11-2018:MODERNi:Both poetically and practically, lighting strategies at GRAM breathe life into the galleries and create a dynamic connection between visitors and art. More than...
12-11-2018:MODERNi: The design stages of the slow-moving project were formed as a research within a specific context. The formation of console systems and how...
03-21-2016:Dezeen: New York-based Ennead Architects has completed a renovation and expansion of the Westmoreland Museum of American Art, adding a zinc-clad volume...
12-05-2018:ArchDaily: A former 4-plex later combined into a duplex, the project consisted in transforming this 1900’s property into a contemporary single-family home, with a...
12:04:2018:MODERNi: This project was designed and built by NMA for my own family. The property was dilapidated when purchased and involved complete underpinning and...
12-03-2018: MODERNi: This new ground up campus aims to create a unique and authentic identity for the growing Central Arizona College and to elevate...
12-01-2018:MODERNi: On arrival visitors are led up a path alongside tall cedar screens before stepping up onto a deck and informally entering. Capturing this...
11-29-2018:MODERNi: The Windhover Contemplative Center is a spiritual retreat on the Stanford campus to promote and inspire personal renewal. Using Nathan Oliveira's Windhover paintings...
11-28-2018: MODERNi; Designed for both large family events and as a private retreat, the water side of the house is wrapped in large glass...
11-27-2018:MODERNi: L’organisation spatiale des pièces s’est articulée selon un plan inversé où les chambres, conçues selon un modèle de suites, sont situées au rez-de-jardin....
11-26-2018:MODERNi: The Sparrenburg gatehouse intervention is echoed in the forms, dimensions and materials that inform the design of the Johannisberg Park Info Point. Whereas...
11-26-2018:MODERNi: The attenuated entry sequence from the parking area moves visitors through a series of nested concrete walls up to an entry plaza at...
11-24-2018:MODERNi:The structure features a hybrid of Glulam (glued laminated timber) and CLT (cross laminated timber) elements, reflecting Bates Smart’s...
11-22-2018:MODERNi: Projeto de uma habitação unifamiliar com 420m, localizada em condomínio residencial na cidade de Natal, capital potiguar, para um jovem casal com dois...
11-20-2018:Dezeen: Roughly rectangular in plan, the building consists of an assemblage of mostly low-lying forms. The team sought to "make the space feel expansive,...
11-19-2018:MODERNi: Face a exiguidade do terreno, o projeto ocupa praticamente toda a área. O dimensionamento do programa foi desenvolvido num piso ao nível do...
11-18-2018:MODERNi: As the new single facility serving the entire Nursing academic community, the building’s off-campus location posed a challenge. With a lack of dedicated...
11-17-2018:Architizer: Centered in the heart of the Niagara Peninsula, surrounded by fruit orchards, vineyards and the gently rolling hills of Fonthill, you...
