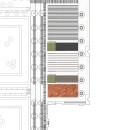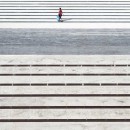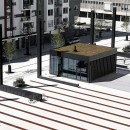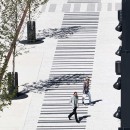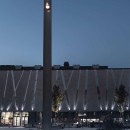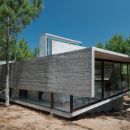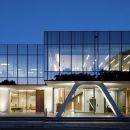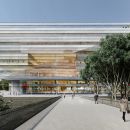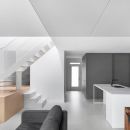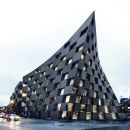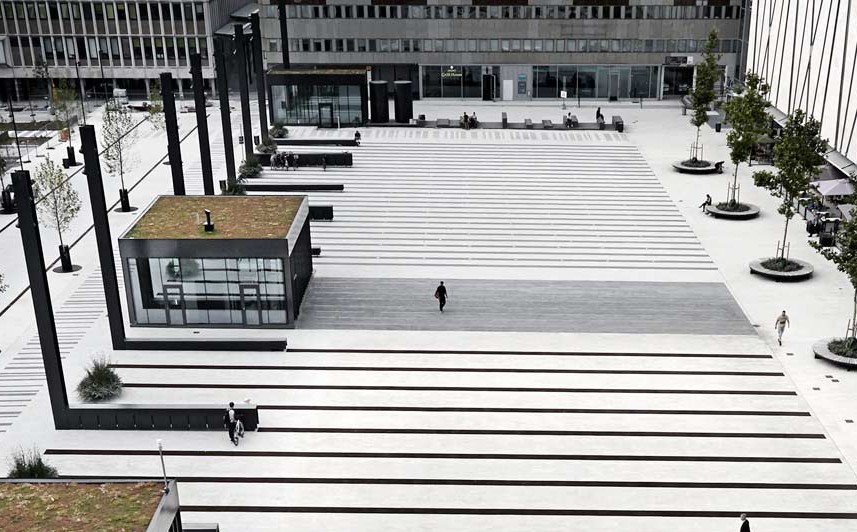
Taby Torg | Polyform
01-31-2016:Landezine: The opening of Täby Torg marks a new chapter in the city of Täby’s history. The center of Täby is a part of the Swedish “Million Programme” which was executed in the 1960’s. The project aimed to build one million apartments to solve a massive housing shortage. The programme was hugely successful at providing housing but resulted in suburbs without a center or place to gather. At the start of the new millennium the Täby Municipality decided on an urban densification strategy to foster urban life. This strategy led to the idea of transforming the parking lot at the Täby shopping mall in to a square where the citizens of Täby could gather for events, activities and to enjoy the urban life. The square was intended to be the new heart of Täby and a center piece of the areas new identity…Read More!

