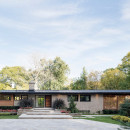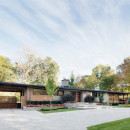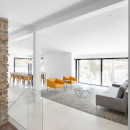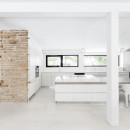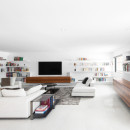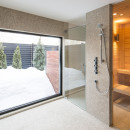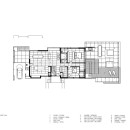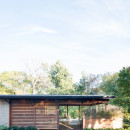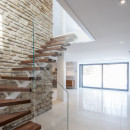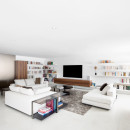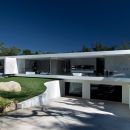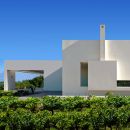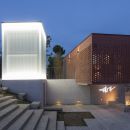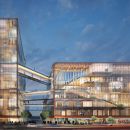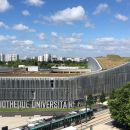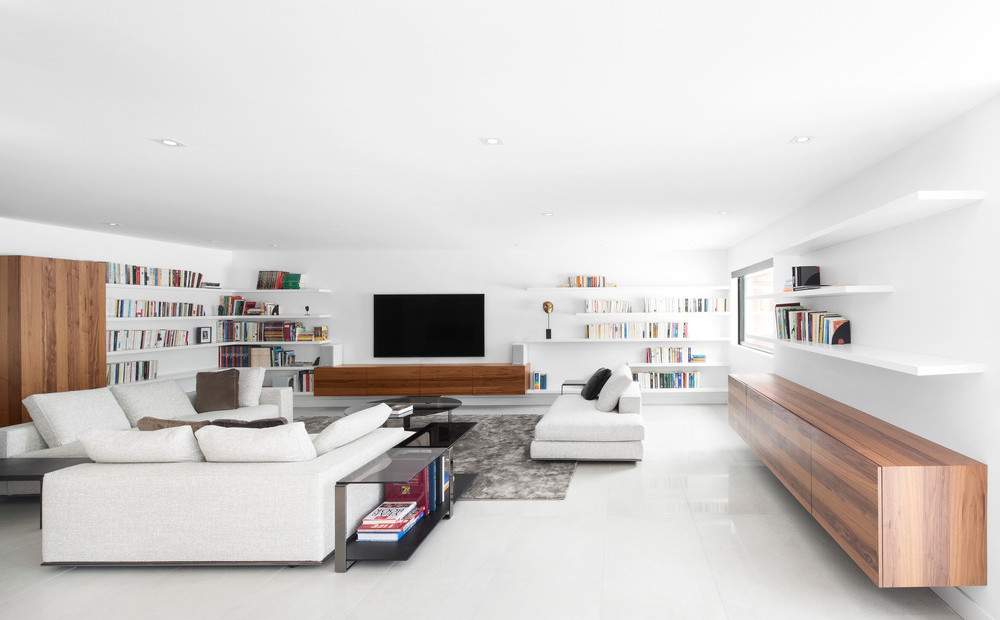
Du Tour Residence | Architecture Open Form
01-02-2017:ArchDaily: In collaboration with the interior design firm FX Studio par Clairoux, the concept was developed by highlighting the horizontality of the building’s “prairie style” architecture and reintroducing the use of natural wood. In addition, the openings on the south side Architecture Open Form enlarged on both levels in order to offer, in the heart of the living area, impressive views of the river and the surrounding natural area. To respect the building’s horizontality, great importance was attributed to movement within the space, the perspectives it offered and its distinct horizontal volumes, and some existing elements, including the huge central chimney of natural stone, were conserved to preserve the soul of the family home. Light materials and pale, nuanced colours were used to enhance the quality and volume of the space...Read More!

